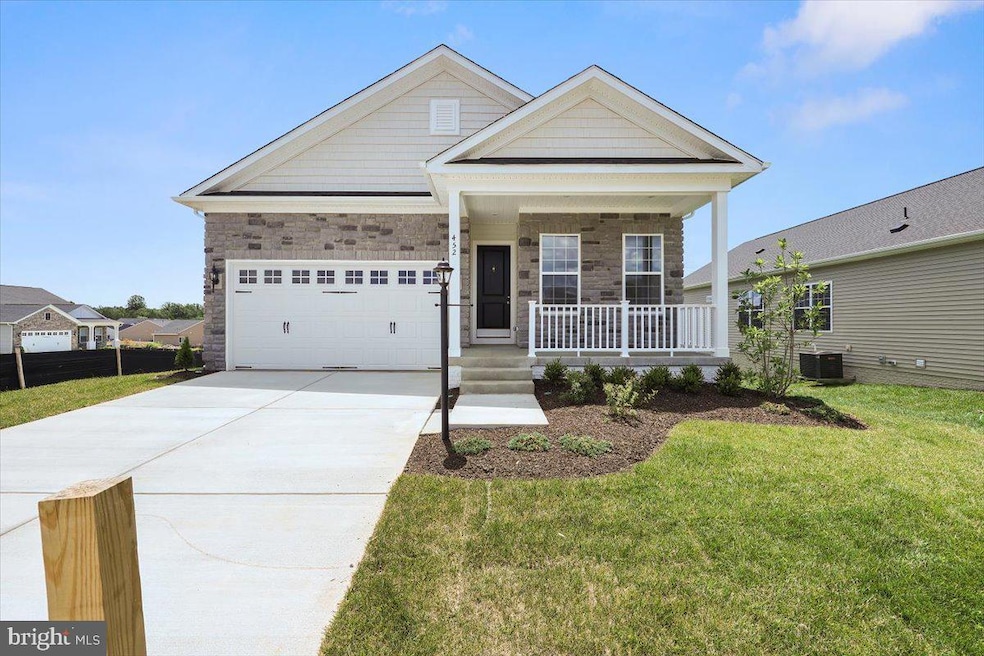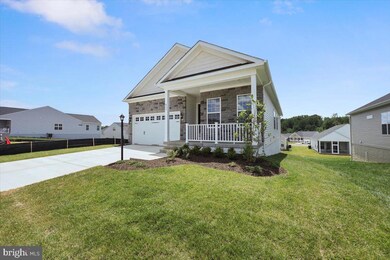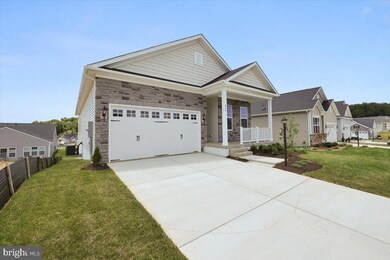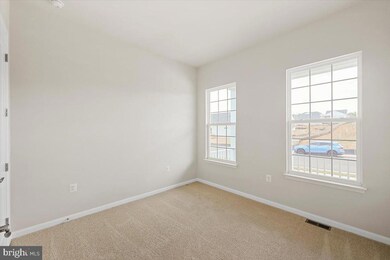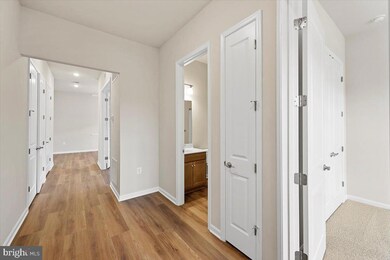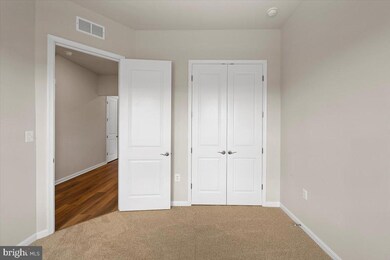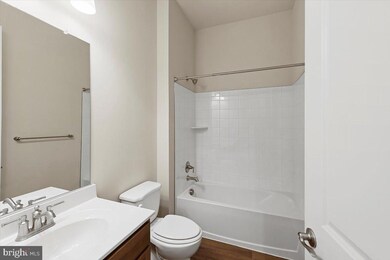
452 Mistland Trail Ruckersville, VA 22968
Ruckersville NeighborhoodHighlights
- Fitness Center
- Senior Living
- Gated Community
- New Construction
- Gourmet Kitchen
- Open Floorplan
About This Home
As of July 2024MOVE IN THIS JUNE----55+ community ***Fabulous single-level living with open floorplan and 10-foot ceilings. Large kitchen with HUGE walk-in pantry and large island open to the dining area and a great room with 9-foot sliding glass door to rear . Primary bedroom includes a seated shower and double vanity plus an enormous walk-in closet. Spacious second bedroom plus a sizeable home office, and spacious laundry room/mud room off the 2-car garage. This home also has a full, unfinished walkout basement for feature living space. Everything the active adult buyer is looking for. Price subject to change; lot premiums may apply. Renderings/photos representative only and may show options.
Last Agent to Sell the Property
Sylvia Scott Cowles License #225017204 Listed on: 05/31/2024
Home Details
Home Type
- Single Family
Est. Annual Taxes
- $3,744
Year Built
- Built in 2024 | New Construction
Lot Details
- 6,500 Sq Ft Lot
- Property is in excellent condition
- Property is zoned ACTIVE ADULT, SENIOR COMMUNITY
HOA Fees
- $300 Monthly HOA Fees
Parking
- 2 Car Attached Garage
- 2 Driveway Spaces
- Front Facing Garage
Home Design
- Craftsman Architecture
- Traditional Architecture
- Blown-In Insulation
- Batts Insulation
- Architectural Shingle Roof
- Asphalt Roof
- Stone Siding
- Vinyl Siding
- Concrete Perimeter Foundation
Interior Spaces
- Property has 1 Level
- Open Floorplan
- Ceiling height of 9 feet or more
- Fireplace With Glass Doors
- Screen For Fireplace
- Fireplace Mantel
- Gas Fireplace
- Double Pane Windows
- Insulated Windows
- Window Screens
- Sliding Doors
- Insulated Doors
- Great Room
- Family Room Off Kitchen
- Dining Room
- Den
Kitchen
- Gourmet Kitchen
- Electric Oven or Range
- <<selfCleaningOvenToken>>
- Cooktop<<rangeHoodToken>>
- <<builtInMicrowave>>
- ENERGY STAR Qualified Refrigerator
- Ice Maker
- <<ENERGY STAR Qualified Dishwasher>>
- Stainless Steel Appliances
- Kitchen Island
- Disposal
Flooring
- Carpet
- Ceramic Tile
- Luxury Vinyl Plank Tile
Bedrooms and Bathrooms
- 2 Main Level Bedrooms
- En-Suite Primary Bedroom
- En-Suite Bathroom
- Walk-In Closet
- 2 Full Bathrooms
Laundry
- Laundry Room
- Laundry on main level
- Washer and Dryer Hookup
Unfinished Basement
- Walk-Out Basement
- Sump Pump
- Basement Windows
Home Security
- Carbon Monoxide Detectors
- Fire and Smoke Detector
Eco-Friendly Details
- Energy-Efficient Windows with Low Emissivity
- Energy-Efficient Construction
- Energy-Efficient HVAC
- Energy-Efficient Lighting
- Green Energy Flooring
Utilities
- 90% Forced Air Heating and Cooling System
- Heating System Powered By Leased Propane
- Vented Exhaust Fan
- Programmable Thermostat
- Underground Utilities
- 200+ Amp Service
- Propane
- Electric Water Heater
Community Details
Overview
- Senior Living
- $900 Capital Contribution Fee
- Association fees include common area maintenance, management, pool(s), recreation facility, reserve funds, snow removal, trash
- Senior Community | Residents must be 55 or older
- Built by K. HOVNANIAN HOMES
- Four Seasons Subdivision, Monterey Floorplan
Amenities
- Picnic Area
- Common Area
- Clubhouse
- Billiard Room
- Meeting Room
- Party Room
Recreation
- Fitness Center
- Community Indoor Pool
- Jogging Path
- Bike Trail
Security
- Gated Community
Ownership History
Purchase Details
Home Financials for this Owner
Home Financials are based on the most recent Mortgage that was taken out on this home.Similar Homes in Ruckersville, VA
Home Values in the Area
Average Home Value in this Area
Purchase History
| Date | Type | Sale Price | Title Company |
|---|---|---|---|
| Deed | $459,802 | Eastern National Title |
Mortgage History
| Date | Status | Loan Amount | Loan Type |
|---|---|---|---|
| Open | $287,500 | New Conventional |
Property History
| Date | Event | Price | Change | Sq Ft Price |
|---|---|---|---|---|
| 06/27/2025 06/27/25 | Price Changed | $543,000 | -0.9% | $210 / Sq Ft |
| 06/13/2025 06/13/25 | For Sale | $548,000 | 0.0% | $212 / Sq Ft |
| 06/04/2025 06/04/25 | Price Changed | $548,000 | +19.2% | $212 / Sq Ft |
| 07/22/2024 07/22/24 | Sold | $459,802 | +4.5% | $123 / Sq Ft |
| 07/02/2024 07/02/24 | Pending | -- | -- | -- |
| 06/26/2024 06/26/24 | Price Changed | $439,802 | -1.1% | $118 / Sq Ft |
| 06/14/2024 06/14/24 | Price Changed | $444,802 | -5.3% | $119 / Sq Ft |
| 05/31/2024 05/31/24 | For Sale | $469,802 | -- | $126 / Sq Ft |
Tax History Compared to Growth
Tax History
| Year | Tax Paid | Tax Assessment Tax Assessment Total Assessment is a certain percentage of the fair market value that is determined by local assessors to be the total taxable value of land and additions on the property. | Land | Improvement |
|---|---|---|---|---|
| 2025 | $3,744 | $542,600 | $70,000 | $472,600 |
| 2024 | $497 | $70,000 | $70,000 | $0 |
Agents Affiliated with this Home
-
Joyce Wilson

Seller's Agent in 2025
Joyce Wilson
RE/MAX
(540) 222-5776
1 in this area
41 Total Sales
-
Sylvia Cowles

Seller's Agent in 2024
Sylvia Cowles
Sylvia Scott Cowles
(703) 725-1803
38 in this area
563 Total Sales
Map
Source: Bright MLS
MLS Number: VAGR2000510
APN: 60F-1-405
- 87 Mistland Trail
- 38 Waverly Ct
- 227 Larchmont Cir
- 458 Deer Dr
- 439 Deer Dr
- Lot 10 Advance Mills Rd
- Lot 6 Advance Mills Rd
- 4 Advance Mills Rd
- Lot 4 Advance Mills Rd
- Lot 7 Advance Mills Rd
- Lot 7 Advance Mills Rd Unit 7
- 9 Advance Mills Rd
- 1004 Carodon Dr
- 52 Doris Dr
- 14540 Spotswood Trail
- 0000 Spotswood Trail
- 00 Seminole Trail
- 90 Lyon Ln
- 249 Willow Creek Dr
