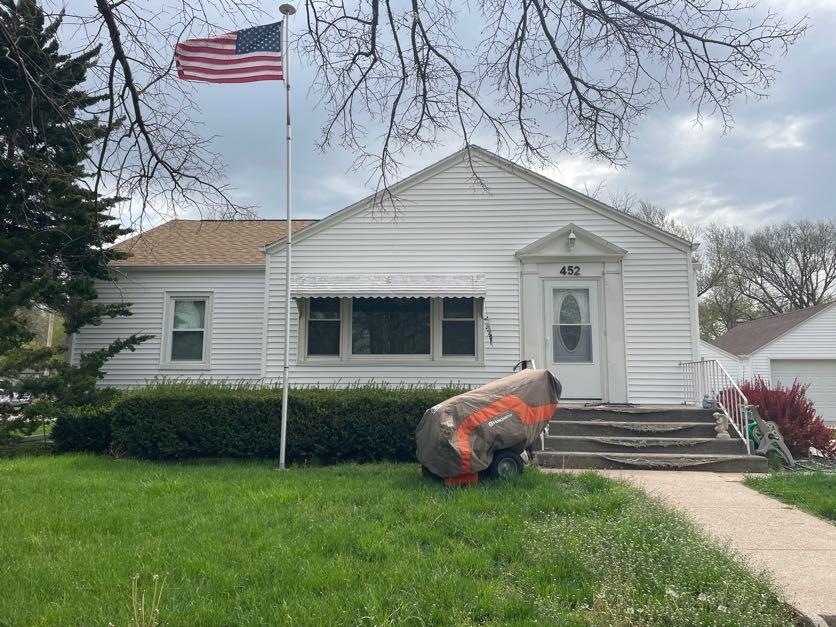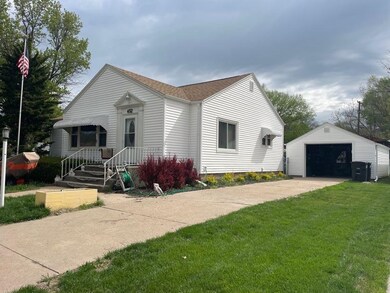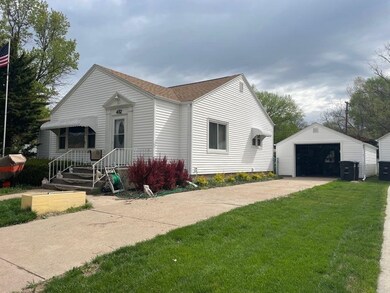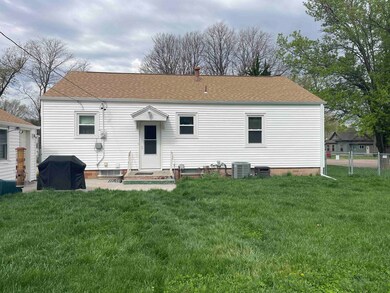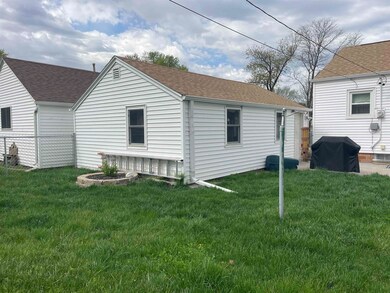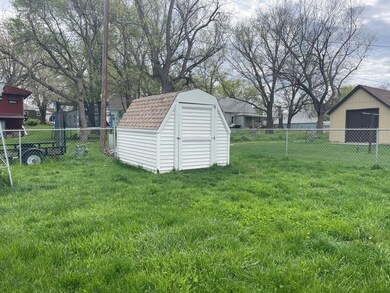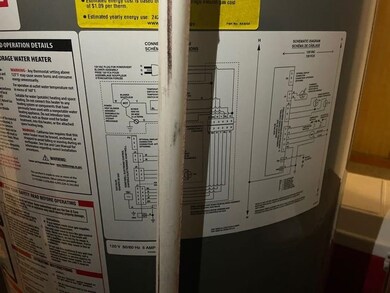
452 N 5th St Loup City, NE 68853
2
Beds
2
Baths
2,299
Sq Ft
10,498
Sq Ft Lot
Highlights
- Main Floor Primary Bedroom
- Living Room
- Shed
- 1 Car Detached Garage
- Bungalow
- Forced Air Heating System
About This Home
As of July 2024Nice Neiborhood Close to Schools
Last Agent to Sell the Property
Days Auction & Realty License #0930561 Listed on: 04/27/2024
Home Details
Home Type
- Single Family
Est. Annual Taxes
- $1,784
Year Built
- Built in 1950
Lot Details
- Lot Dimensions are 75x140
- Chain Link Fence
Parking
- 1 Car Detached Garage
Home Design
- Bungalow
- Frame Construction
- Asphalt Roof
- Vinyl Siding
Interior Spaces
- 2,299 Sq Ft Home
- Ceiling Fan
- Living Room
- Dining Room
- Fire and Smoke Detector
Flooring
- Carpet
- Vinyl
Bedrooms and Bathrooms
- 2 Bedrooms
- Primary Bedroom on Main
- 2 Bathrooms
Partially Finished Basement
- Basement Fills Entire Space Under The House
- Laundry in Basement
- 1 Bathroom in Basement
Outdoor Features
- Shed
- Storage Shed
Schools
- Loup City Elementary And Middle School
- Loup City High School
Utilities
- Forced Air Heating System
- Gas Water Heater
Listing and Financial Details
- Assessor Parcel Number 200067100
Ownership History
Date
Name
Owned For
Owner Type
Purchase Details
Closed on
Apr 5, 2011
Sold by
Maciejewski Elaine M and Maciejewski James
Bought by
Maciejewskielaine M Life Estate
Current Estimated Value
Similar Homes in Loup City, NE
Create a Home Valuation Report for This Property
The Home Valuation Report is an in-depth analysis detailing your home's value as well as a comparison with similar homes in the area
Home Values in the Area
Average Home Value in this Area
Purchase History
| Date | Type | Sale Price | Title Company |
|---|---|---|---|
| Deed | -- | -- |
Source: Public Records
Property History
| Date | Event | Price | Change | Sq Ft Price |
|---|---|---|---|---|
| 07/01/2024 07/01/24 | Sold | $142,000 | +1.4% | $62 / Sq Ft |
| 04/27/2024 04/27/24 | For Sale | $140,000 | -- | $61 / Sq Ft |
| 04/19/2024 04/19/24 | Pending | -- | -- | -- |
Source: REALTORS® of Greater Mid-Nebraska
Tax History Compared to Growth
Tax History
| Year | Tax Paid | Tax Assessment Tax Assessment Total Assessment is a certain percentage of the fair market value that is determined by local assessors to be the total taxable value of land and additions on the property. | Land | Improvement |
|---|---|---|---|---|
| 2024 | $1,608 | $114,660 | $4,725 | $109,935 |
| 2023 | $1,784 | $108,455 | $4,725 | $103,730 |
| 2022 | $1,606 | $94,260 | $4,725 | $89,535 |
| 2021 | $1,406 | $78,165 | $2,730 | $75,435 |
| 2020 | $1,171 | $63,655 | $2,730 | $60,925 |
| 2019 | $1,078 | $60,755 | $2,730 | $58,025 |
| 2018 | $968 | $54,950 | $2,730 | $52,220 |
| 2017 | $899 | $52,210 | $2,730 | $49,480 |
| 2016 | $911 | $49,855 | $2,730 | $47,125 |
| 2015 | $0 | $49,855 | $2,730 | $47,125 |
| 2013 | -- | $52,090 | $2,730 | $49,360 |
Source: Public Records
Agents Affiliated with this Home
-
Douglas Day
D
Seller's Agent in 2024
Douglas Day
Days Auction & Realty
(308) 750-0278
8 Total Sales
Map
Source: REALTORS® of Greater Mid-Nebraska
MLS Number: 20240771
APN: 200067100
Nearby Homes
