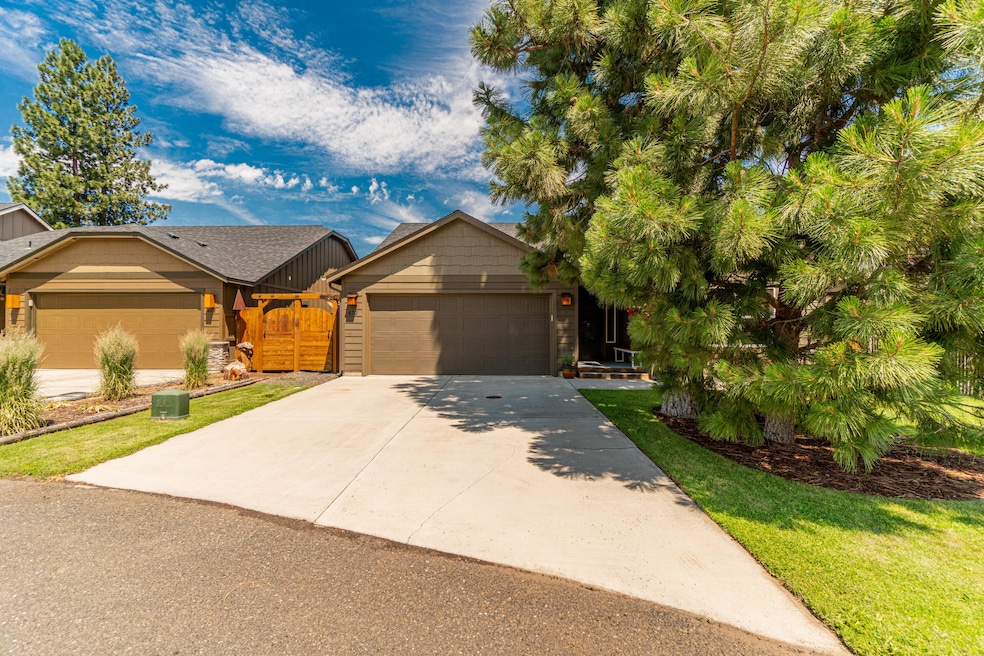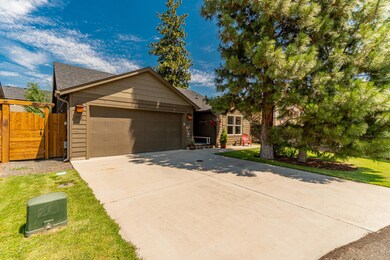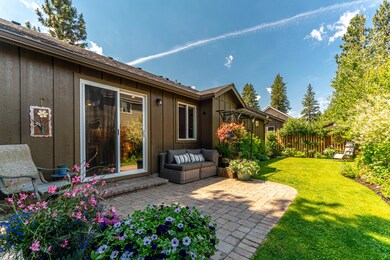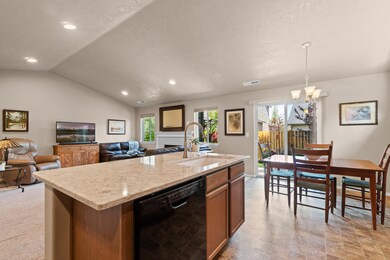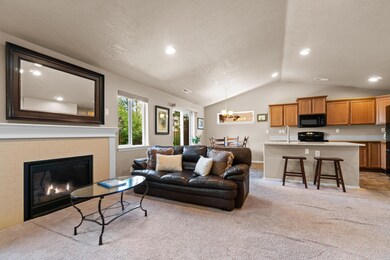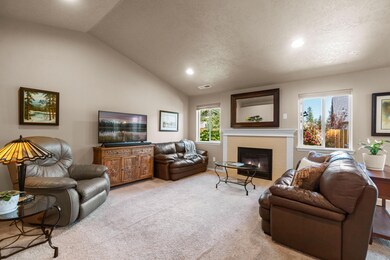
452 N Village Meadows Rd Sisters, OR 97759
Highlights
- Open Floorplan
- Vaulted Ceiling
- Great Room
- Sisters Elementary School Rated A-
- Ranch Style House
- Granite Countertops
About This Home
As of August 2022Enjoy direct access to the peaceful and private back yard refuge with lush landscaping that surrounds a lawn & paver patio area. Desirable single-level with three bedrooms and two full bathrooms, featuring window dressings, recessed lighting, vaulted ceilings, gas fireplace, kitchen island and laundry room. Primary suite offers vaulted ceilings, two walk-in closets, en-suite bathroom with dual vanity and walk-in shower. Exterior upgrades include: composite front deck, fully fenced yard, gutters, irrigation and sod. Fantastic location, less than 1 mile to quintessential downtown Sisters Oregon, Sisters Coffee, Sisters Middle School, Sisters Highschool and the future home of Sisters Elementary. Time to make this is your perfect Central Oregon home base! Call for your private showing today.
Last Agent to Sell the Property
Alex Bolden
Engel & Voelkers Bend License #201235486 Listed on: 07/14/2022
Co-Listed By
Lindsay Morin
Engel & Voelkers Bend License #201216998
Home Details
Home Type
- Single Family
Est. Annual Taxes
- $3,624
Year Built
- Built in 2015
Lot Details
- 4,792 Sq Ft Lot
- Fenced
- Landscaped
- Level Lot
- Front and Back Yard Sprinklers
- Sprinklers on Timer
- Garden
- Property is zoned MFR, MFR
Parking
- 2 Car Attached Garage
- Garage Door Opener
- Driveway
Home Design
- Ranch Style House
- Stem Wall Foundation
- Frame Construction
- Composition Roof
Interior Spaces
- 1,425 Sq Ft Home
- Open Floorplan
- Vaulted Ceiling
- Propane Fireplace
- Double Pane Windows
- Vinyl Clad Windows
- Great Room
- Living Room with Fireplace
- Laundry Room
Kitchen
- Eat-In Kitchen
- Range
- Microwave
- Dishwasher
- Kitchen Island
- Granite Countertops
- Laminate Countertops
- Disposal
Flooring
- Carpet
- Vinyl
Bedrooms and Bathrooms
- 3 Bedrooms
- Linen Closet
- Walk-In Closet
- 2 Full Bathrooms
- Double Vanity
- Bathtub with Shower
Home Security
- Carbon Monoxide Detectors
- Fire and Smoke Detector
Outdoor Features
- Patio
Schools
- Sisters Elementary School
- Sisters Middle School
- Sisters High School
Utilities
- Cooling Available
- Forced Air Heating System
- Heat Pump System
- Water Heater
Community Details
- No Home Owners Association
- Village Meadows Subdivision
Listing and Financial Details
- Exclusions: Refrigerator, washer, dryer
- Tax Lot 27
- Assessor Parcel Number 256176
Ownership History
Purchase Details
Home Financials for this Owner
Home Financials are based on the most recent Mortgage that was taken out on this home.Purchase Details
Purchase Details
Purchase Details
Purchase Details
Purchase Details
Purchase Details
Home Financials for this Owner
Home Financials are based on the most recent Mortgage that was taken out on this home.Similar Homes in Sisters, OR
Home Values in the Area
Average Home Value in this Area
Purchase History
| Date | Type | Sale Price | Title Company |
|---|---|---|---|
| Warranty Deed | $540,000 | First American Title | |
| Interfamily Deed Transfer | -- | None Available | |
| Bargain Sale Deed | $253,830 | Accommodation | |
| Warranty Deed | $259,000 | Western Title & Escrow | |
| Bargain Sale Deed | $87,000 | Western Title & Escrow Co | |
| Deed In Lieu Of Foreclosure | -- | Deschutes County Title Co | |
| Warranty Deed | $254,900 | Amerititle |
Mortgage History
| Date | Status | Loan Amount | Loan Type |
|---|---|---|---|
| Previous Owner | $34,000 | Unknown | |
| Previous Owner | $514,000 | Unknown |
Property History
| Date | Event | Price | Change | Sq Ft Price |
|---|---|---|---|---|
| 08/31/2022 08/31/22 | Sold | $540,000 | -1.5% | $379 / Sq Ft |
| 07/24/2022 07/24/22 | Pending | -- | -- | -- |
| 07/14/2022 07/14/22 | For Sale | $548,000 | +821.0% | $385 / Sq Ft |
| 02/04/2015 02/04/15 | Sold | $59,500 | 0.0% | -- |
| 01/21/2015 01/21/15 | Pending | -- | -- | -- |
| 09/12/2014 09/12/14 | For Sale | $59,500 | +20.6% | -- |
| 05/25/2012 05/25/12 | Sold | $49,333 | +0.7% | -- |
| 04/16/2012 04/16/12 | Pending | -- | -- | -- |
| 01/27/2012 01/27/12 | For Sale | $49,000 | -- | -- |
Tax History Compared to Growth
Tax History
| Year | Tax Paid | Tax Assessment Tax Assessment Total Assessment is a certain percentage of the fair market value that is determined by local assessors to be the total taxable value of land and additions on the property. | Land | Improvement |
|---|---|---|---|---|
| 2024 | $3,971 | $239,820 | -- | -- |
| 2023 | $3,858 | $232,840 | $0 | $0 |
| 2022 | $3,586 | $219,480 | $0 | $0 |
| 2021 | $3,624 | $213,090 | $0 | $0 |
| 2020 | $3,445 | $213,090 | $0 | $0 |
| 2019 | $3,426 | $206,890 | $0 | $0 |
| 2018 | $3,318 | $200,870 | $0 | $0 |
| 2017 | $3,205 | $195,020 | $0 | $0 |
| 2016 | $3,162 | $189,340 | $0 | $0 |
| 2015 | $738 | $57,700 | $0 | $0 |
| 2014 | $653 | $51,000 | $0 | $0 |
Agents Affiliated with this Home
-
A
Seller's Agent in 2022
Alex Bolden
Engel & Voelkers Bend
-
L
Seller Co-Listing Agent in 2022
Lindsay Morin
Engel & Voelkers Bend
-
Catherine Black
C
Buyer's Agent in 2022
Catherine Black
Stellar Realty Northwest
(800) 650-6766
18 in this area
35 Total Sales
-
J
Seller's Agent in 2015
Julia Buckland
Coldwell Banker Bain
-
A
Seller's Agent in 2012
Ali Mayea
Sisters HomeLand Realty
Map
Source: Oregon Datashare
MLS Number: 220150005
APN: 256176
- 1171 W Hill Ave
- 715 N Brooks Camp Rd
- 732 N Roundhouse Ct
- 746 N Roundhouse Ct
- 771 N Brooks Camp Rd
- 1109 W Yapoah Crater Dr
- 460 N Trinity Way
- 188 N Wheeler Loop Unit 28
- 1609 W Carson Ave
- 958 N Trinity Way
- 1085 W Collier Glacier Dr
- 1642 W Hill Ave
- 1011 W Linda Ave Unit 35
- 1008 W Linda Ave Unit Lot 14
- 1020 W Linda Ave Unit 12
- 1014 W Linda Ave Unit Lot 13
- 1026 W Linda Ave Unit 11
- 1000 Old McKenzie Hwy Unit 54
- 729 W Canopy Way Unit Lot 3
- 719 W Canopy Way Unit Lot 4
