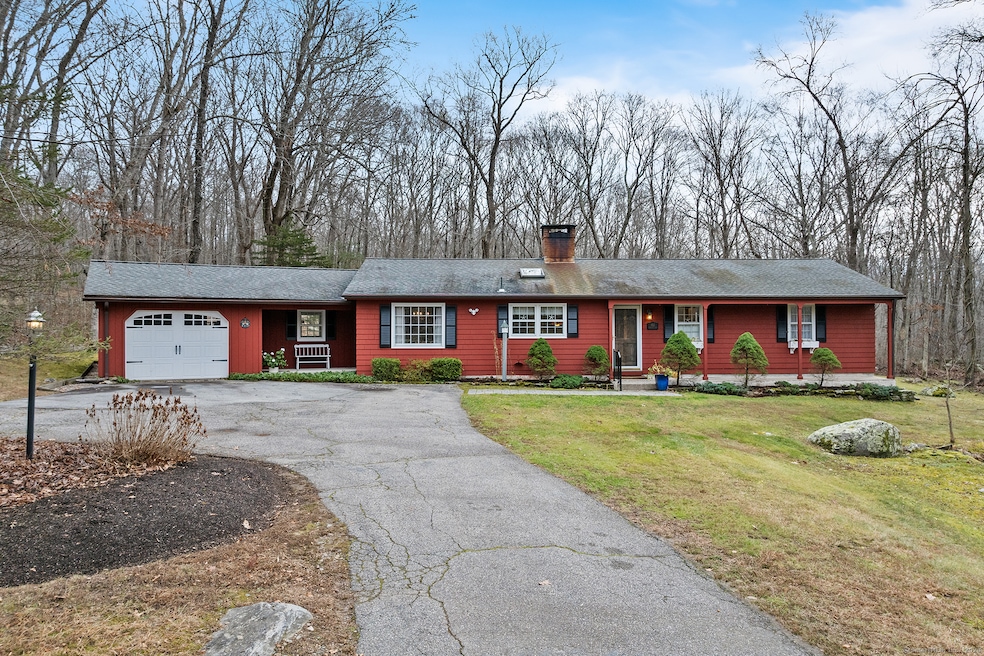
452 Pendleton Hill Rd North Stonington, CT 06359
Highlights
- 3.06 Acre Lot
- 1 Fireplace
- Many Trees
- Ranch Style House
- Ceiling Fan
- Wood Siding
About This Home
As of January 2025Welcome to 452 Pendleton Hill Road, a charming one-level home nestled on a serene 3.06-acre lot in North Stonington. This well-maintained property features 3 bedrooms and 1 bathroom, offering a functional and comfortable layout perfect for easy living. The spacious living area is filled with natural light, creating a warm and inviting atmosphere. Outside, enjoy the privacy and tranquility of the expansive yard, ideal for outdoor activities or simply relaxing in nature. With its convenient single-level design and peaceful location, this home is perfect for those seeking comfort and simplicity. Septic is out back, 25 feet from the bathroom. Well is out front, from the corner of the dining room. Walk until you see a concrete monument; well is drilled. Don't miss this gem! Close to highways, Foxwoods, lakes, golf, shopping, trails and more!
Last Agent to Sell the Property
KEY Real Estate Services LLC License #RES.0818699 Listed on: 12/02/2024
Home Details
Home Type
- Single Family
Est. Annual Taxes
- $4,260
Year Built
- Built in 1971
Lot Details
- 3.06 Acre Lot
- Many Trees
- Property is zoned R80
Parking
- 1 Car Garage
Home Design
- Ranch Style House
- Slab Foundation
- Frame Construction
- Asphalt Shingled Roof
- Wood Siding
- Shingle Siding
Interior Spaces
- 1,694 Sq Ft Home
- Ceiling Fan
- 1 Fireplace
Kitchen
- Oven or Range
- Microwave
- Dishwasher
Bedrooms and Bathrooms
- 3 Bedrooms
- 1 Full Bathroom
Laundry
- Dryer
- Washer
Utilities
- Mini Split Air Conditioners
- Private Company Owned Well
Listing and Financial Details
- Assessor Parcel Number 1537815
Ownership History
Purchase Details
Home Financials for this Owner
Home Financials are based on the most recent Mortgage that was taken out on this home.Purchase Details
Purchase Details
Similar Homes in North Stonington, CT
Home Values in the Area
Average Home Value in this Area
Purchase History
| Date | Type | Sale Price | Title Company |
|---|---|---|---|
| Warranty Deed | $442,500 | None Available | |
| Warranty Deed | $442,500 | None Available | |
| Quit Claim Deed | -- | None Available | |
| Quit Claim Deed | -- | None Available | |
| Deed | -- | -- |
Mortgage History
| Date | Status | Loan Amount | Loan Type |
|---|---|---|---|
| Previous Owner | $32,000 | Second Mortgage Made To Cover Down Payment | |
| Previous Owner | $32,000 | No Value Available | |
| Previous Owner | $104,000 | No Value Available | |
| Previous Owner | $55,000 | No Value Available |
Property History
| Date | Event | Price | Change | Sq Ft Price |
|---|---|---|---|---|
| 01/21/2025 01/21/25 | Sold | $442,500 | +14.3% | $261 / Sq Ft |
| 12/16/2024 12/16/24 | Pending | -- | -- | -- |
| 12/07/2024 12/07/24 | For Sale | $387,000 | -- | $228 / Sq Ft |
Tax History Compared to Growth
Tax History
| Year | Tax Paid | Tax Assessment Tax Assessment Total Assessment is a certain percentage of the fair market value that is determined by local assessors to be the total taxable value of land and additions on the property. | Land | Improvement |
|---|---|---|---|---|
| 2024 | $4,260 | $147,490 | $53,830 | $93,660 |
| 2023 | $4,276 | $147,490 | $53,830 | $93,660 |
| 2022 | $4,196 | $147,490 | $53,830 | $93,660 |
| 2021 | $4,218 | $147,490 | $53,830 | $93,660 |
| 2020 | $4,144 | $140,490 | $55,370 | $85,120 |
| 2019 | $4,074 | $140,490 | $55,370 | $85,120 |
| 2018 | $3,962 | $140,490 | $55,370 | $85,120 |
| 2017 | $3,793 | $140,490 | $55,370 | $85,120 |
| 2016 | $3,793 | $140,490 | $55,370 | $85,120 |
| 2015 | $4,082 | $156,380 | $58,520 | $97,860 |
| 2014 | $4,026 | $155,750 | $58,520 | $97,230 |
Agents Affiliated with this Home
-
Tara Crossley

Seller's Agent in 2025
Tara Crossley
KEY Real Estate Services LLC
(860) 319-9407
1 in this area
112 Total Sales
-
Karolyne Lucia

Buyer's Agent in 2025
Karolyne Lucia
RE/MAX
(401) 385-9334
1 in this area
24 Total Sales
Map
Source: SmartMLS
MLS Number: 24061363
APN: NSTO-000089-000000-000896
- 520 Pendleton Hill Rd
- 23 Pine Woods Rd
- 70 Fowler Rd
- 27 Princess Ln
- 721 Pendleton Hill Rd
- 387 Wyassup Rd
- 440 Main St
- 33 Main St
- 8 Fanning Place
- 65 Norwich Westerly Rd
- 12 Fanning Place
- 16 Fanning Place
- 542 Main St
- 0 Maxson Hill Rd
- 12 Lake Ct
- 20 Laurel Wood Rd
- 5 Havens Rd
- 263 Collins Rd
- 423 Norwich Westerly Rd
- 446 Norwich-Westerly Rd
