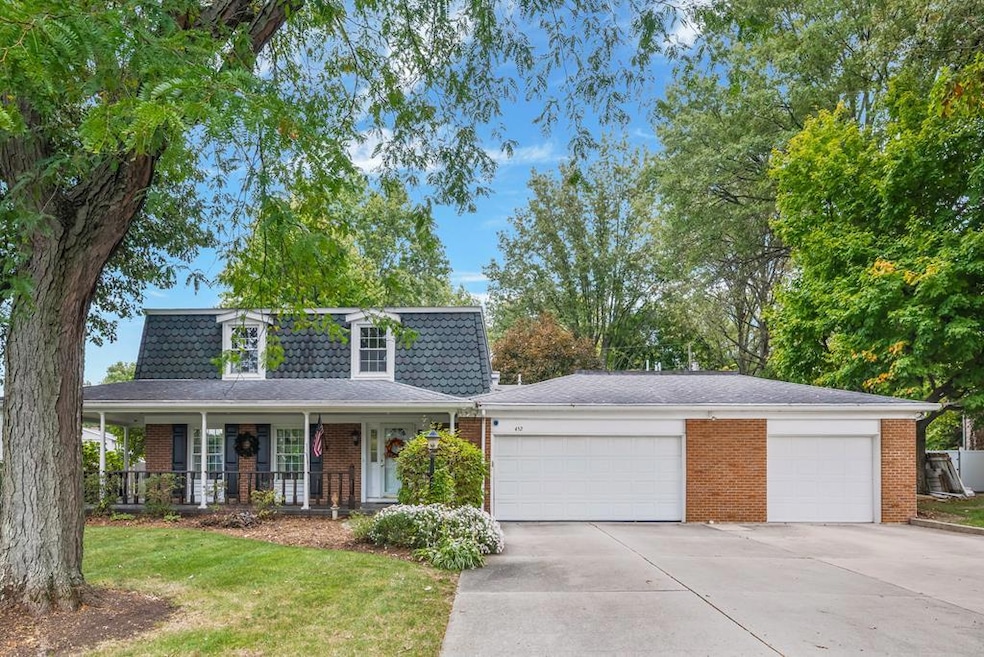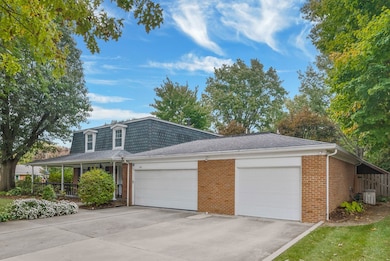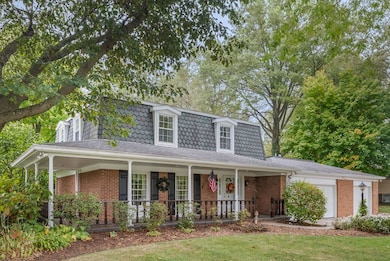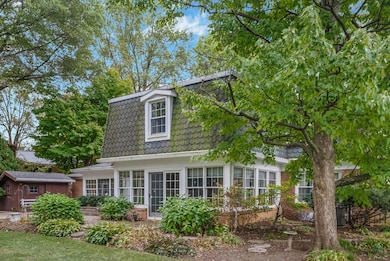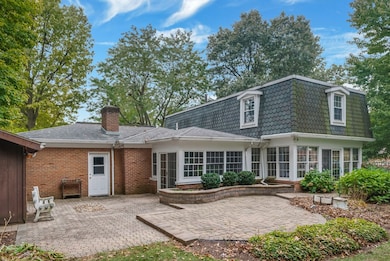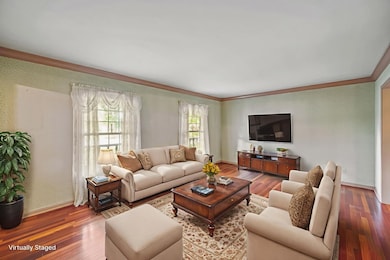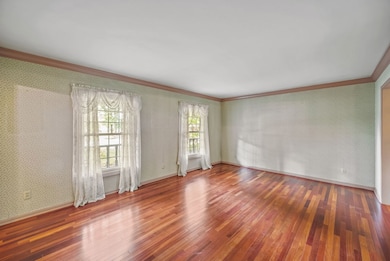452 Pleasant Ln Bucyrus, OH 44820
Estimated payment $2,254/month
Highlights
- 0.4 Acre Lot
- Wood Flooring
- 3 Car Attached Garage
- Colonial Architecture
- Heated Sun or Florida Room
- Living Room
About This Home
Welcome to 452 Pleasant Lane — a beautifully maintained Dutch Colonial Revival offering timeless character and modern comfort. This spacious 4-bedroom, 3.5-bath home features a seamless floor plan with multiple living areas, a bright sunroom, and a stunning primary suite addition designed for comfort and privacy. The garage addition provides extra parking, a heated workspace, and an upper storage area. Additional highlights include a whole-home generator, heated garages, and a professionally sealed, dry-locked basement. Enjoy the beautifully landscaped back patio, perfect for entertaining or quiet evenings outdoors. Nestled in a peaceful, walkable neighborhood, this home offers the ideal blend of charm, functionality, and space to grow.
Listing Agent
Coldwell Banker Realty-Marysville Brokerage Phone: 9376423333 License #2017002316 Listed on: 10/18/2025

Home Details
Home Type
- Single Family
Est. Annual Taxes
- $3,613
Year Built
- Built in 1968
Parking
- 3 Car Attached Garage
- Garage Door Opener
- Open Parking
Home Design
- Colonial Architecture
- Brick Exterior Construction
Interior Spaces
- 2,972 Sq Ft Home
- 2-Story Property
- Entrance Foyer
- Family Room with Fireplace
- Living Room
- Dining Room
- Heated Sun or Florida Room
- Sun or Florida Room
- Wood Flooring
Kitchen
- Oven
- Dishwasher
- Disposal
Bedrooms and Bathrooms
- 4 Bedrooms
- Primary Bedroom Upstairs
- En-Suite Primary Bedroom
Basement
- Basement Fills Entire Space Under The House
- Laundry in Basement
Utilities
- Forced Air Heating and Cooling System
- Heating System Uses Natural Gas
Additional Features
- Level Entry For Accessibility
- 0.4 Acre Lot
- City Lot
Listing and Financial Details
- Assessor Parcel Number 080017922.000
Map
Home Values in the Area
Average Home Value in this Area
Tax History
| Year | Tax Paid | Tax Assessment Tax Assessment Total Assessment is a certain percentage of the fair market value that is determined by local assessors to be the total taxable value of land and additions on the property. | Land | Improvement |
|---|---|---|---|---|
| 2024 | $3,613 | $92,020 | $8,050 | $83,970 |
| 2023 | $3,613 | $60,230 | $7,650 | $52,580 |
| 2022 | $2,676 | $60,230 | $7,650 | $52,580 |
| 2021 | $2,671 | $60,230 | $7,650 | $52,580 |
| 2020 | $2,558 | $55,480 | $7,650 | $47,830 |
| 2019 | $2,614 | $55,480 | $7,650 | $47,830 |
| 2018 | $2,602 | $55,480 | $7,650 | $47,830 |
| 2017 | $2,368 | $49,800 | $7,650 | $42,150 |
| 2016 | $2,294 | $49,800 | $7,650 | $42,150 |
| 2015 | $2,261 | $49,800 | $7,650 | $42,150 |
| 2014 | $2,731 | $49,800 | $7,650 | $42,150 |
| 2013 | $2,731 | $49,800 | $7,650 | $42,150 |
Property History
| Date | Event | Price | List to Sale | Price per Sq Ft |
|---|---|---|---|---|
| 11/18/2025 11/18/25 | Price Changed | $369,900 | -1.0% | $124 / Sq Ft |
| 11/05/2025 11/05/25 | Price Changed | $373,500 | -0.4% | $126 / Sq Ft |
| 10/18/2025 10/18/25 | For Sale | $375,000 | -- | $126 / Sq Ft |
Source: Mansfield Association of REALTORS®
MLS Number: 9069688
APN: 08-0017922.000
- 1115 Lavina Ave
- 1211 S Sandusky Ave
- 0 Lynne Ave
- 1315 Lynne Ave
- 1145 Lynne Ave
- 900 S Spring St
- 1021 S Sandusky Ave
- 182 Williams St
- 1279 Farmview Dr
- 1149 Farmview Dr
- 1112 Hillcrest Dr
- 1123 Hillcrest Dr
- 622 S Poplar St
- 708 S Sandusky Ave
- 325 W Liberty St
- 531 S Poplar St
- 2440 Wyandot Rd
- 419 Short St
- 275 Brentwood St
- 220 Heritage Cir
- 424 Heritage Cir Unit 424 Heritage Circle
- 1325 Whetstone St
- 1779 Whetstone St
- 798 Carter Dr
- 32 Cedargate Ct
- 1140-1162 N Market St
- 452 N Market St
- 905 Harding Way E
- 152 Easton Way
- 295 W Bucyrus St
- 110 Bauer Ct
- 763 County Line Rd Unit 26
- 305 W 10th St
- 578 Tyler St
- 914 Garfield St
- 258 University Dr
- 500 Highland Pkwy
- 1045 Halbedel St
- 443 N Prospect St Unit downstairs
