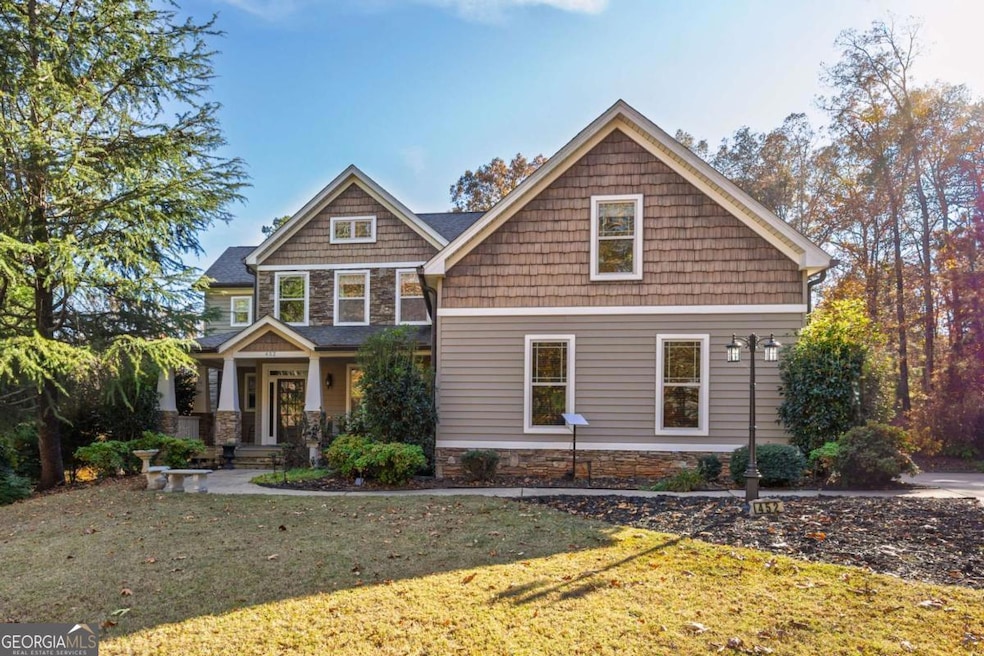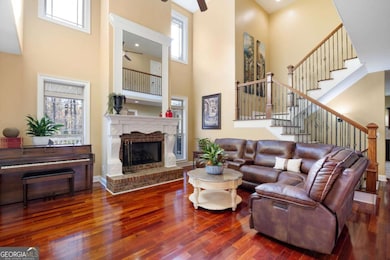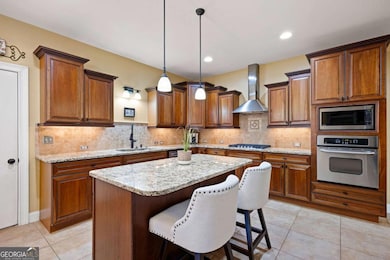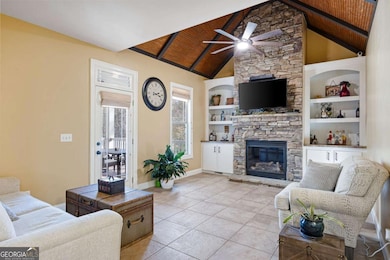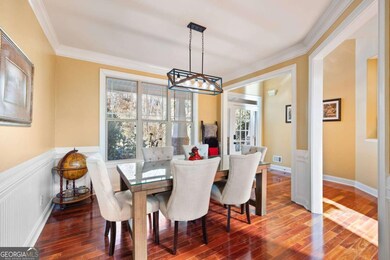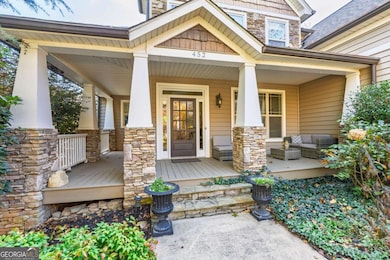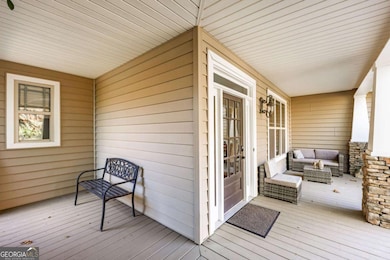452 Red Mountain Rd Dallas, GA 30157
Estimated payment $3,959/month
Highlights
- Home Theater
- Craftsman Architecture
- Private Lot
- 2.34 Acre Lot
- Dining Room Seats More Than Twelve
- Cathedral Ceiling
About This Home
Craftsman retreat on 2+ acres * 4 bedrooms / 4 baths * Finished basement with in-law suite! Welcome home to this Craftsman-style home on a private 2+ acre lot in Dallas. A covered front porch leads to a two-story foyer and an open-concept formal dining room. The main level has hardwood floors throughout. The two-story great room offers a brick fireplace and abundant natural light. The kitchen features granite countertops, stainless steel appliances including a brand-new gas cooktop and dishwasher, a new sink and faucet, an island with breakfast bar and breakfast area. Adjacent to the kitchen, the keeping room showcases a wood-paneled cathedral ceiling, built-in shelving, and a two-story stacked-stone fireplace. The main-level office provides flexible space for work or a home gym. A full bath, mudroom, and laundry room complete the main level. Upstairs, the primary suite includes a tray ceiling, sitting area, and spa-inspired bath with double vanity, whirlpool tub, and tiled shower. The oversized walk-in closet is divided into two rooms for exceptional storage. Two additional bedrooms-one with a vaulted ceiling and one with a tray ceiling-share a full bath. The fully finished basement provides ideal space for an in-law or teen suite, offering a bedroom, full bath, kitchenette, family/media room, and private outdoor access to a patio. Outdoor living continues with two back porches-one enclosed and one covered-overlooking the fenced backyard and firepit area. A 1232 storage shed adds valuable utility and space for equipment. Notable improvements include a new UV water filtration system and two new AC units. A three-car garage completes this thoughtfully maintained property. Nearby amenities include Good Stuff Coffeehouse (0.6 mi), Kroger at Dallas Commons (1.0 mi), Paulding Northwest Airport (4 mi) and Silver Comet Trail-Rambo Road (5.2 mi). This home blends Craftsman character, modern upgrades, generous living space, and a tranquil setting with room to roam!
Listing Agent
Keller Williams Realty License #172813 Listed on: 11/13/2025

Home Details
Home Type
- Single Family
Est. Annual Taxes
- $5,276
Year Built
- Built in 2006
Lot Details
- 2.34 Acre Lot
- Back Yard Fenced
- Private Lot
- Sloped Lot
Home Design
- Craftsman Architecture
- Slab Foundation
- Composition Roof
- Concrete Siding
Interior Spaces
- 2-Story Property
- Home Theater Equipment
- Bookcases
- Tray Ceiling
- Cathedral Ceiling
- Ceiling Fan
- 2 Fireplaces
- Gas Log Fireplace
- Mud Room
- Family Room
- Dining Room Seats More Than Twelve
- Home Theater
- Home Office
- Screened Porch
- Keeping Room
- Pull Down Stairs to Attic
- Fire and Smoke Detector
Kitchen
- Breakfast Area or Nook
- Microwave
- Dishwasher
- Kitchen Island
- Solid Surface Countertops
Flooring
- Wood
- Carpet
- Tile
Bedrooms and Bathrooms
- Split Bedroom Floorplan
- Walk-In Closet
- Soaking Tub
Laundry
- Laundry Room
- Laundry in Hall
Finished Basement
- Basement Fills Entire Space Under The House
- Interior and Exterior Basement Entry
- Finished Basement Bathroom
- Natural lighting in basement
Parking
- 3 Car Garage
- Parking Accessed On Kitchen Level
- Side or Rear Entrance to Parking
Outdoor Features
- Shed
Schools
- Poole Elementary School
- Herschel Jones Middle School
- North Paulding High School
Utilities
- Central Heating and Cooling System
- Heating System Uses Propane
- Well
- Septic Tank
- High Speed Internet
- Satellite Dish
- Cable TV Available
Community Details
- No Home Owners Association
Listing and Financial Details
- Tax Lot 522
Map
Home Values in the Area
Average Home Value in this Area
Tax History
| Year | Tax Paid | Tax Assessment Tax Assessment Total Assessment is a certain percentage of the fair market value that is determined by local assessors to be the total taxable value of land and additions on the property. | Land | Improvement |
|---|---|---|---|---|
| 2024 | $5,276 | $215,340 | $16,080 | $199,260 |
| 2023 | $5,363 | $208,244 | $15,560 | $192,684 |
| 2022 | $4,764 | $184,604 | $14,200 | $170,404 |
| 2021 | $4,117 | $143,520 | $11,560 | $131,960 |
| 2020 | $3,860 | $131,808 | $12,040 | $119,768 |
| 2019 | $3,623 | $122,092 | $12,360 | $109,732 |
| 2018 | $3,984 | $134,112 | $11,720 | $122,392 |
| 2017 | $3,790 | $125,916 | $11,720 | $114,196 |
| 2016 | $2,889 | $97,396 | $11,120 | $86,276 |
| 2015 | $2,772 | $90,052 | $9,960 | $80,092 |
| 2014 | $2,594 | $82,184 | $9,480 | $72,704 |
| 2013 | -- | $72,600 | $10,560 | $62,040 |
Property History
| Date | Event | Price | List to Sale | Price per Sq Ft | Prior Sale |
|---|---|---|---|---|---|
| 11/22/2025 11/22/25 | Pending | -- | -- | -- | |
| 11/13/2025 11/13/25 | For Sale | $669,000 | +10.6% | $157 / Sq Ft | |
| 02/28/2024 02/28/24 | Sold | $605,000 | -1.6% | $142 / Sq Ft | View Prior Sale |
| 01/31/2024 01/31/24 | Pending | -- | -- | -- | |
| 01/09/2024 01/09/24 | For Sale | $615,000 | +66.2% | $144 / Sq Ft | |
| 10/14/2014 10/14/14 | Sold | $370,000 | -7.5% | $129 / Sq Ft | View Prior Sale |
| 09/08/2014 09/08/14 | Pending | -- | -- | -- | |
| 05/02/2014 05/02/14 | For Sale | $399,900 | -- | $139 / Sq Ft |
Purchase History
| Date | Type | Sale Price | Title Company |
|---|---|---|---|
| Warranty Deed | $605,000 | -- | |
| Warranty Deed | $370,000 | -- | |
| Deed | $345,000 | -- | |
| Deed | $368,000 | -- |
Mortgage History
| Date | Status | Loan Amount | Loan Type |
|---|---|---|---|
| Open | $355,000 | New Conventional | |
| Previous Owner | $351,500 | New Conventional | |
| Previous Owner | $326,464 | FHA | |
| Previous Owner | $236,950 | New Conventional |
Source: Georgia MLS
MLS Number: 10643323
APN: 153.4.1.009.0000
- 125 Red Mountain Rd
- 0 Hulseytown Rd Unit 10571268
- 0 Hulseytown Rd Unit 7621513
- 219 Oakleigh Dr
- 00 Rock Springs Pass
- 251 Highgrove Way
- 0 Rock Springs Pass Unit 10640029
- 100 S Fortune Way
- 122 Arena Trail
- 127 Arena Trail
- 2240 Buchanan Hwy
- 403 Providence Rd
- 112 W Skyline View
- 350 Spring Rd
- 209 Overlook Dr
- 103 E Skyline View
- 203 Overlook Ct
- 336 Bennett Way
- 439 Flemister Cir
- The Coleman Plan at Oakmont
