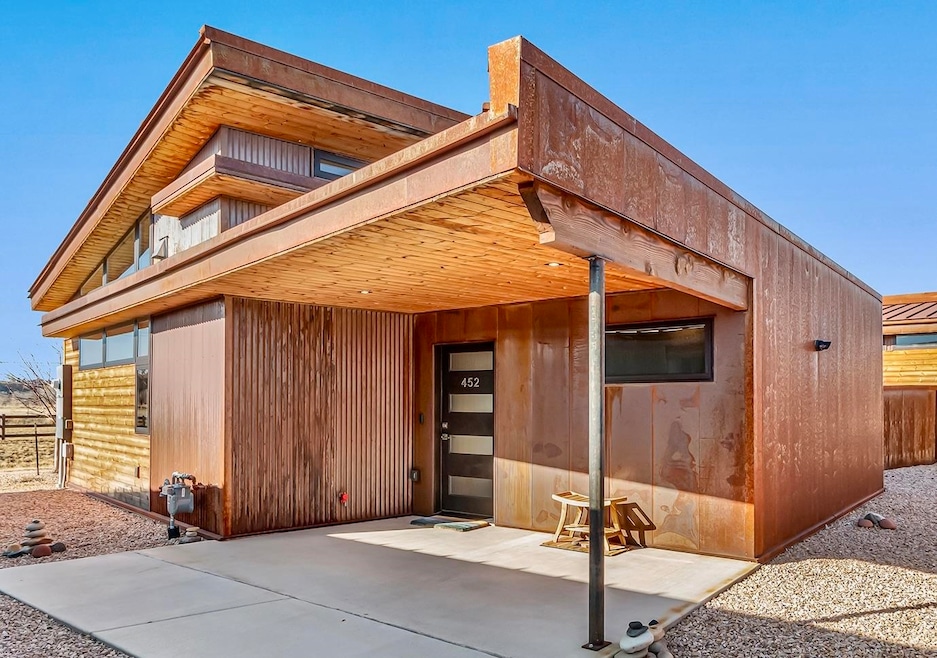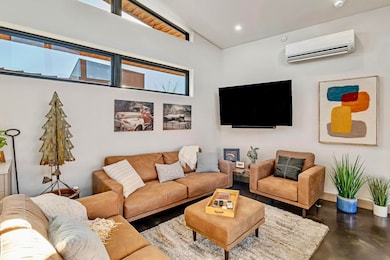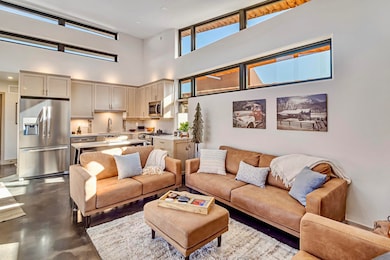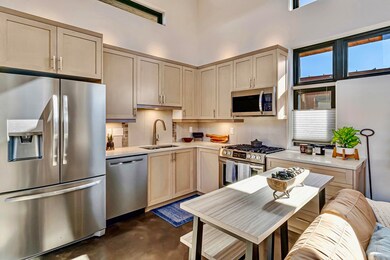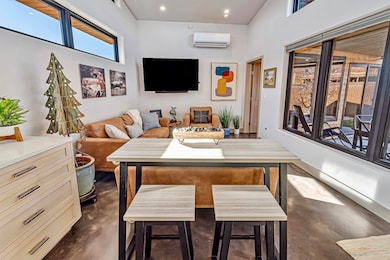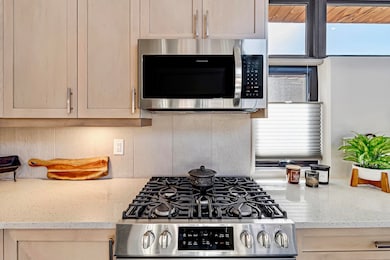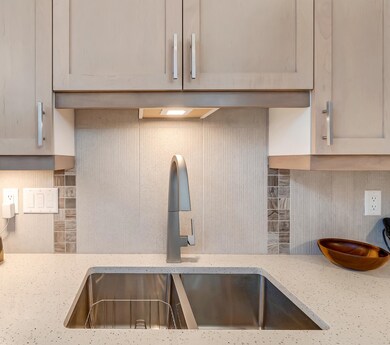452 Red River Loop Clifton, CO 81520
Clifton NeighborhoodEstimated payment $2,513/month
Highlights
- Clubhouse
- Ranch Style House
- Sport Court
- Vaulted Ceiling
- Community Pool
- Covered Patio or Porch
About This Home
True lock and leave luxury living in this beautiful 2 bedroom, 1 bath, home in award-winning Palisade Legends. This bright home is great for entertaining and features concrete floors, mini splits for heat and a/c in each room, vaulted ceilings, finished closets, a fire mitigation sprinkler system, smart home technology, custom blinds, an instant water heater, custom cabinets, the Zen finish package, high efficiency lighting, Anderson windows, an outdoor covered patio and a private fenced custom landscaped back yard with a fire pit and a flowering tree. Long and short-term rentals are allowed and managed by the Association. 452 Red River Loop comes with a 2-car carport parking with a large 20 x 4.6 storage room for all of your outdoor gear. The professionally managed, high amenity, Association features include a clubhouse with swimming pool, exercise room, library, art room, conference room, guest room, multi-sport court including pickleball, and a pet park. Located on the Palisade Fruit and Wine Byway, by the Trailhead of the Colorado River Front Trail and in the Palisade School District. 452 Red River Loop won all 8 awards in the 2020 Parade of Homes including best design. Can be sold with some of the furniture. Live Where You Love & Love Where You Live!
Home Details
Home Type
- Single Family
Est. Annual Taxes
- $1,637
Year Built
- Built in 2020
Lot Details
- 2,178 Sq Ft Lot
- Lot Dimensions are 44.04 x 36.97
- Privacy Fence
- Landscaped
- Front Yard Sprinklers
- Property is zoned PUD
HOA Fees
- $265 Monthly HOA Fees
Home Design
- Ranch Style House
- Slab Foundation
- Wood Frame Construction
- Rolled or Hot Mop Roof
- Rubber Roof
- Metal Roof
- Wood Siding
- Metal Siding
Interior Spaces
- 755 Sq Ft Home
- Vaulted Ceiling
- ENERGY STAR Qualified Windows
- Window Treatments
- Living Room
- Concrete Flooring
Kitchen
- Gas Oven or Range
- Microwave
- Dishwasher
- Disposal
Bedrooms and Bathrooms
- 2 Bedrooms
- 1 Bathroom
Laundry
- Laundry on main level
- Dryer
- Washer
Parking
- 2 Car Garage
- Carport
Schools
- Taylor Elementary School
- Mt Garfield Middle School
- Palisade High School
Additional Features
- Energy-Efficient Lighting
- Covered Patio or Porch
Listing and Financial Details
- Assessor Parcel Number 2943-132-04-003
Community Details
Overview
- Visit Association Website
- Palisade Legends Subdivision
- On-Site Maintenance
Amenities
- Clubhouse
- Community Storage Space
Recreation
- Sport Court
- Community Pool
- Park
Map
Home Values in the Area
Average Home Value in this Area
Tax History
| Year | Tax Paid | Tax Assessment Tax Assessment Total Assessment is a certain percentage of the fair market value that is determined by local assessors to be the total taxable value of land and additions on the property. | Land | Improvement |
|---|---|---|---|---|
| 2024 | $1,627 | $21,890 | $4,300 | $17,590 |
| 2023 | $1,627 | $21,890 | $4,300 | $17,590 |
| 2022 | $1,300 | $17,170 | $3,480 | $13,690 |
| 2021 | $1,306 | $17,660 | $3,580 | $14,080 |
| 2020 | $302 | $4,180 | $2,150 | $2,030 |
| 2019 | $591 | $8,610 | $8,610 | $0 |
Property History
| Date | Event | Price | Change | Sq Ft Price |
|---|---|---|---|---|
| 08/25/2025 08/25/25 | Pending | -- | -- | -- |
| 06/05/2025 06/05/25 | Price Changed | $399,900 | -2.9% | $530 / Sq Ft |
| 03/12/2025 03/12/25 | For Sale | $412,000 | +25.6% | $546 / Sq Ft |
| 05/14/2021 05/14/21 | Sold | $328,000 | 0.0% | $434 / Sq Ft |
| 03/22/2021 03/22/21 | Pending | -- | -- | -- |
| 10/04/2020 10/04/20 | Price Changed | $328,000 | +1.5% | $434 / Sq Ft |
| 10/02/2020 10/02/20 | For Sale | $323,000 | -- | $428 / Sq Ft |
Purchase History
| Date | Type | Sale Price | Title Company |
|---|---|---|---|
| Interfamily Deed Transfer | -- | Colorado Escrow & Title | |
| Warranty Deed | $328,000 | Abstract & Title Co |
Mortgage History
| Date | Status | Loan Amount | Loan Type |
|---|---|---|---|
| Open | $262,400 | New Conventional |
Source: Grand Junction Area REALTOR® Association
MLS Number: 20251028
APN: 2943-132-04-003
- 450 Red River Loop
- 475 El Jardin Ln
- 3288 D 1 2 Rd
- 475 Fox Run Unit A & B
- 3298 Swift Fox Ct
- 458 Pera St
- 466 Pera St
- 3313 Pyrus St
- 477 1/2 Forelle St
- 484 Fox Run
- 3316 Pyrus St
- 3287 Misty Ridge Ct
- 3314 Swan View Ln
- 463 1/2 Seckel St
- 469 Seckel St
- 511 Desert Peach St
- 512 Desert Peach St
- 520 Desert Peach St
- 523 Desert Peach St
- 3251 E Rd Unit 63
