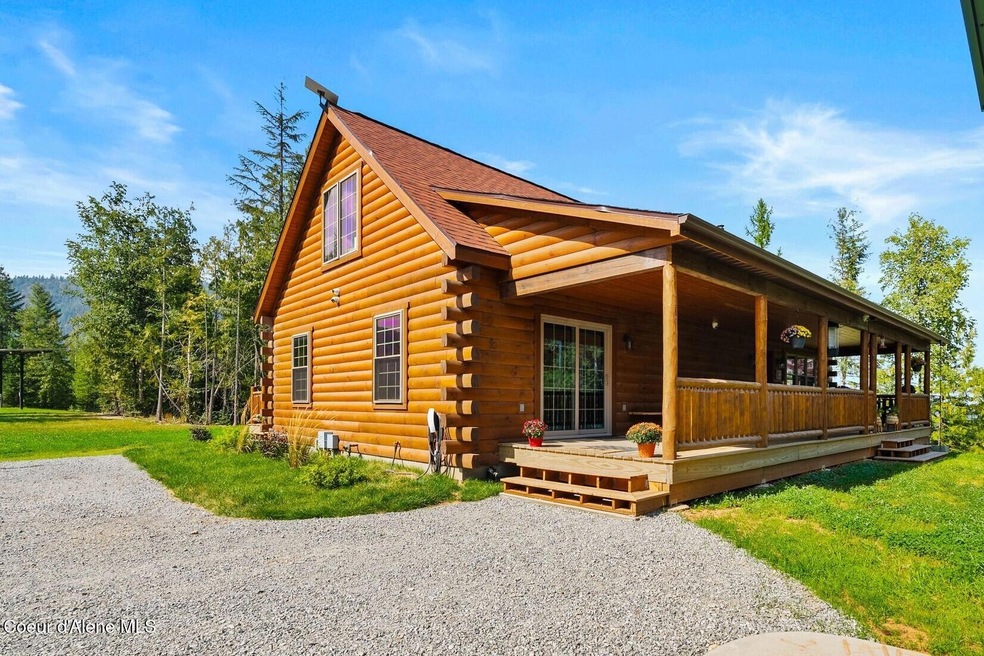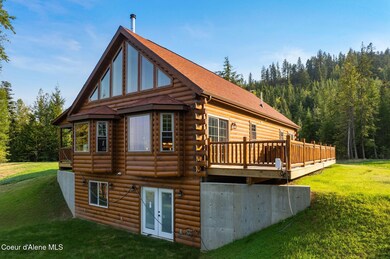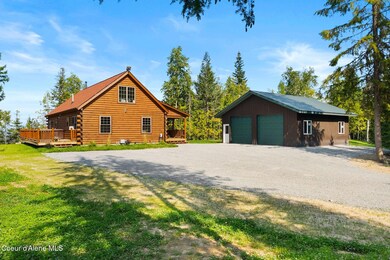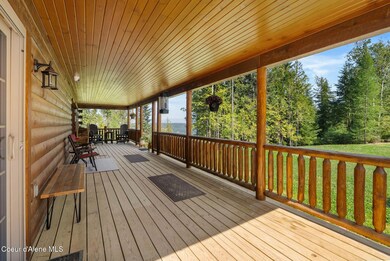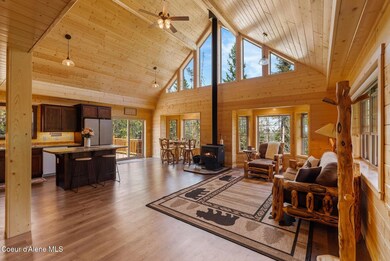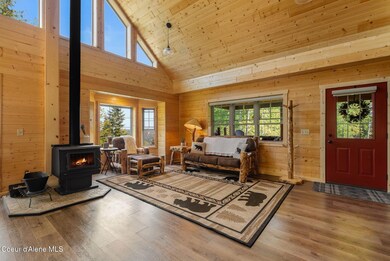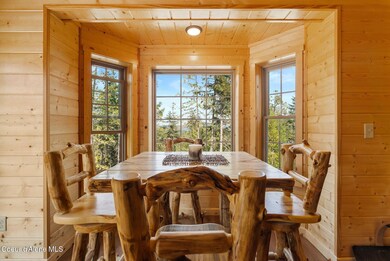452 Ruby Creek Rd Naples, ID 83847
Estimated payment $11,723/month
Highlights
- 90.5 Acre Lot
- Wood Burning Stove
- Vaulted Ceiling
- Mountain View
- Wooded Lot
- No HOA
About This Home
North Idaho Dream Property - 90+ Acres with Endless Possibilities! This one has it all! Over 90 private acres with frontage on 2 creeks and bordering state land, featuring a new 2024 home, guest cabin, large shop, greenhouse, and even a concrete bunker. Currently two parcels, with subdivision potential and multiple building sites boasting stunning mountain views. The 71-acre parcel includes a brand new2024 Zook Glacier prefabricated home on a full unfinished basement. Designed with an open floor plan, it features vaulted tongue-and-groove pine ceilings, a spacious primary suite, office, and loft. Relax and unwind on the covered deck, the open deck with hot tub, or in the sauna. The property has grid power plus a state-of-the-art solar system, high-speed internet, security system, detached 2-car garage, and a large 40x60 2 story shop building. The 19.5-acre parcel offers a charming 480 sq ft 1 bed/1 bath guest cabin, plus a fully automated geodesic greenhouse with geothermal heating and aquaponic fish pond for year-round food production. Also included is a massive 4,524+ sq ft concrete bunker with a unique pyramid-shaped room - ready for your vision to finish and customize. Both parcels are also listed separately. Don't miss this rare opportunity to put down roots in beautiful North Idaho - a true retreat with self-sufficiency, privacy, and endless potential.
Home Details
Home Type
- Single Family
Est. Annual Taxes
- $1,257
Year Built
- Built in 2024
Lot Details
- 90.5 Acre Lot
- Level Lot
- Wooded Lot
- Property is zoned Ag-Forestry, Ag-Forestry
Parking
- 4 Parking Spaces
Property Views
- Mountain
- Territorial
Home Design
- Concrete Foundation
- Frame Construction
- Shingle Roof
- Composition Roof
- Wood Siding
Interior Spaces
- 2,925 Sq Ft Home
- Multi-Level Property
- Vaulted Ceiling
- Wood Burning Stove
- Luxury Vinyl Plank Tile Flooring
Kitchen
- Gas Oven or Range
- Dishwasher
Bedrooms and Bathrooms
- 3 Bedrooms | 2 Main Level Bedrooms
- 2 Bathrooms
Laundry
- Electric Dryer
- Washer
Unfinished Basement
- Walk-Out Basement
- Natural lighting in basement
Additional Homes
- 480 SF Accessory Dwelling Unit
- ADU built in 1989
- ADU includes 1 Bedroom and 1 Bathroom
Utilities
- Heating System Uses Propane
- Heating System Uses Wood
- Well
- Propane Water Heater
- Septic System
Additional Features
- Solar Heating System
- Borders Special Land
Community Details
- No Home Owners Association
Listing and Financial Details
- Assessor Parcel Number RP61N01W246613A + RP61N01W246035A
Map
Home Values in the Area
Average Home Value in this Area
Property History
| Date | Event | Price | List to Sale | Price per Sq Ft | Prior Sale |
|---|---|---|---|---|---|
| 09/26/2025 09/26/25 | Price Changed | $1,650,000 | -25.0% | $564 / Sq Ft | |
| 09/26/2025 09/26/25 | Price Changed | $2,200,000 | +193.3% | $752 / Sq Ft | |
| 09/12/2025 09/12/25 | For Sale | $750,000 | -57.1% | $1,563 / Sq Ft | |
| 09/12/2025 09/12/25 | For Sale | $1,750,000 | -23.9% | $598 / Sq Ft | |
| 09/12/2025 09/12/25 | For Sale | $2,300,000 | +411.2% | $786 / Sq Ft | |
| 09/23/2020 09/23/20 | Sold | -- | -- | -- | View Prior Sale |
| 09/06/2020 09/06/20 | For Sale | $449,900 | 0.0% | -- | |
| 08/24/2020 08/24/20 | Pending | -- | -- | -- | |
| 05/13/2020 05/13/20 | For Sale | $449,900 | -- | -- |
Source: Coeur d'Alene Multiple Listing Service
MLS Number: 25-9470
- 194 Quartz Ln
- 2884 Morris Rd
- 1007 Ruby Creek Rd
- 632 Cascade Ln
- NNA Snowcat Lane Tract 2
- NNA Snowcat Lane Tract 4
- NNA 25 Acres Otter Ln
- NNA 35 Acres Otter Ln
- NKA Otter Ln
- NKA Juniper Ln
- 134 Wisdom Quest Rd
- 66 Juniper Ln
- NNA Falcon Ridge Drive-#2
- 294 Fall Creek Rd
- Lot 7 Blk 1 Fall Creek Rd
- Lot 2A Fall Creek Rd
- Lot 7 Bk 1 Fall Creek Rd
- NNA Falcon Ridge Drive-#1
