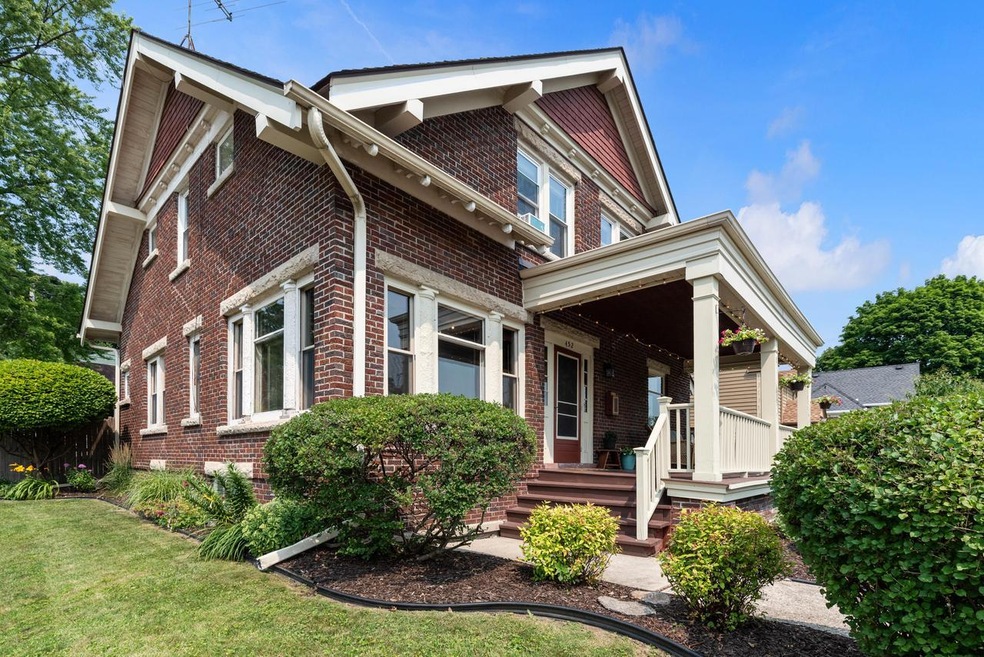
452 S 7th Ave West Bend, WI 53095
Highlights
- Cabana
- Main Floor Bedroom
- Walk-In Closet
- McLane Elementary School Rated A-
- 2 Car Detached Garage
- Patio
About This Home
As of August 2021Wow! Come and take a look at this beautifully restored 4-5 bedroom/2 Bath home. Fantastic covered front porch will greet you upon your arrival. Step inside and immediately feel like this is it! Gleaming hardwood floors are offered in FR/LR and eat in KIT. Beautifully remodeled KIT offers a built in coffee bar, island & custom cabinetry w/granite counters. Main level bedroom can be also used as a Den/Office. (laundry in closet) Upstairs you will find 4 additional bedrooms & updated 2nd BA. Your new mud room already includes a storage cubby. LL has one finished room, with potential to expand. Fall in love with the endless perennials and perfectly appointed yard and garden areas. Screened room off of garage is a perfect getaway to relax with a fire and make smores and a lifetime of memories.
Last Agent to Sell the Property
Noel Dedrick
Star Properties, Inc. License #56605-90 Listed on: 07/20/2021
Home Details
Home Type
- Single Family
Est. Annual Taxes
- $3,830
Year Built
- Built in 1918
Lot Details
- 9,583 Sq Ft Lot
Parking
- 2 Car Detached Garage
- Garage Door Opener
Home Design
- Brick Exterior Construction
- Aluminum Trim
Interior Spaces
- 2,538 Sq Ft Home
- 2-Story Property
Kitchen
- Range
- Microwave
- Dishwasher
Bedrooms and Bathrooms
- 5 Bedrooms
- Main Floor Bedroom
- Primary Bedroom Upstairs
- En-Suite Primary Bedroom
- Walk Through Bedroom
- Walk-In Closet
- Dual Entry to Primary Bathroom
- 2 Full Bathrooms
- Bathtub Includes Tile Surround
Laundry
- Dryer
- Washer
Partially Finished Basement
- Walk-Out Basement
- Basement Fills Entire Space Under The House
Outdoor Features
- Cabana
- Patio
Schools
- Mclane Elementary School
- Badger Middle School
Utilities
- Multiple cooling system units
- Multiple Heating Units
- Heating System Uses Natural Gas
- Radiant Heating System
- High Speed Internet
Listing and Financial Details
- Exclusions: Sellers personal property
Ownership History
Purchase Details
Home Financials for this Owner
Home Financials are based on the most recent Mortgage that was taken out on this home.Purchase Details
Home Financials for this Owner
Home Financials are based on the most recent Mortgage that was taken out on this home.Purchase Details
Home Financials for this Owner
Home Financials are based on the most recent Mortgage that was taken out on this home.Purchase Details
Similar Homes in West Bend, WI
Home Values in the Area
Average Home Value in this Area
Purchase History
| Date | Type | Sale Price | Title Company |
|---|---|---|---|
| Warranty Deed | $340,000 | Abstract & Title Company | |
| Warranty Deed | $200,000 | Abstract & Title Company | |
| Special Warranty Deed | -- | None Available | |
| Deed | $258,400 | -- |
Mortgage History
| Date | Status | Loan Amount | Loan Type |
|---|---|---|---|
| Previous Owner | $172,300 | New Conventional | |
| Previous Owner | $180,000 | New Conventional | |
| Previous Owner | $131,005 | New Conventional |
Property History
| Date | Event | Price | Change | Sq Ft Price |
|---|---|---|---|---|
| 08/27/2021 08/27/21 | Sold | $340,000 | 0.0% | $134 / Sq Ft |
| 08/04/2021 08/04/21 | Pending | -- | -- | -- |
| 07/20/2021 07/20/21 | For Sale | $340,000 | +146.6% | $134 / Sq Ft |
| 12/28/2012 12/28/12 | Sold | $137,900 | 0.0% | $67 / Sq Ft |
| 11/13/2012 11/13/12 | Pending | -- | -- | -- |
| 11/09/2012 11/09/12 | For Sale | $137,900 | -- | $67 / Sq Ft |
Tax History Compared to Growth
Tax History
| Year | Tax Paid | Tax Assessment Tax Assessment Total Assessment is a certain percentage of the fair market value that is determined by local assessors to be the total taxable value of land and additions on the property. | Land | Improvement |
|---|---|---|---|---|
| 2024 | $5,298 | $405,900 | $30,100 | $375,800 |
| 2023 | $4,718 | $217,800 | $33,200 | $184,600 |
| 2022 | $3,792 | $217,800 | $33,200 | $184,600 |
| 2021 | $3,887 | $217,800 | $33,200 | $184,600 |
| 2020 | $3,830 | $217,800 | $33,200 | $184,600 |
| 2019 | $3,703 | $217,800 | $33,200 | $184,600 |
| 2018 | $3,596 | $217,800 | $33,200 | $184,600 |
| 2017 | $3,415 | $185,500 | $33,200 | $152,300 |
| 2016 | $3,435 | $185,500 | $33,200 | $152,300 |
| 2015 | $3,519 | $185,500 | $33,200 | $152,300 |
| 2014 | $3,519 | $185,500 | $33,200 | $152,300 |
| 2013 | $3,803 | $185,500 | $33,200 | $152,300 |
Agents Affiliated with this Home
-
N
Seller's Agent in 2021
Noel Dedrick
Star Properties, Inc.
-
M
Buyer's Agent in 2021
Mercedes Loomans
Keller Williams Prestige
(262) 483-2305
20 in this area
79 Total Sales
-
L
Seller's Agent in 2012
Lance Baillod
South Central Non-Member
-
S
Buyer's Agent in 2012
SCWMLS Non-Member
South Central Non-Member
Map
Source: Metro MLS
MLS Number: 1753404
APN: 1119-144-0146
- 541 Highlandview Dr
- 644 S 7th Ave
- 137 S 7th Ave
- 261 S Main St
- 247 S Main St
- 243 S Main St
- 741 Summit Ct
- 637 S 3rd Ave
- 764 S 6th Ave
- 702 S 2nd Ave
- 778 S 6th Ave
- 216 E Kilbourn Ave
- 139 N 8th Ave
- 1125 Kinross Ct
- 1305 Chestnut St
- 224 N 9th Ave
- 301 N Main St
- 672 S 14th Ave
- 106 E Washington St
- 114 E Washington St
