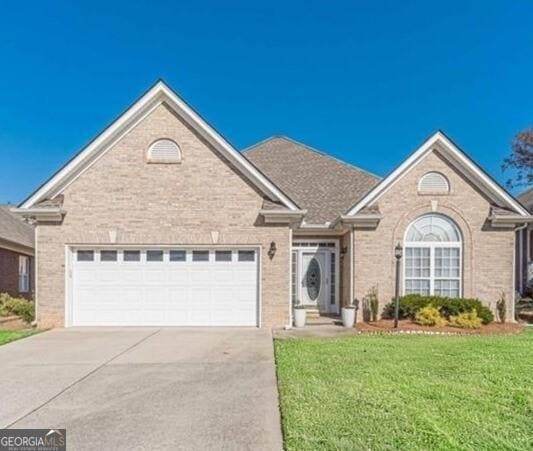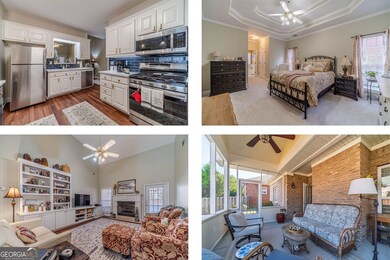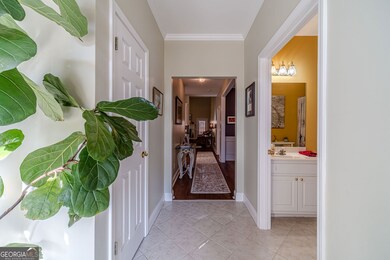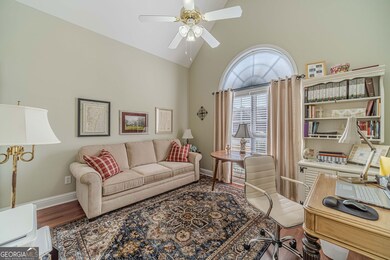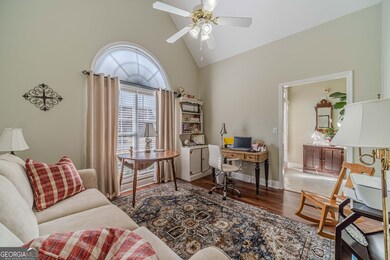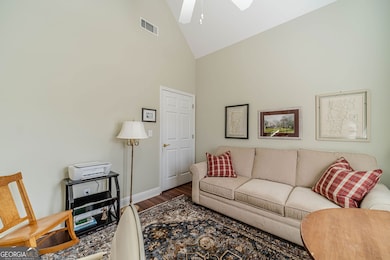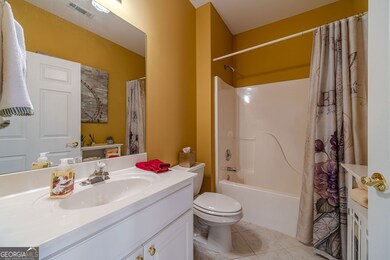452 Sletten Dr Unit 1 Lawrenceville, GA 30046
Estimated payment $2,243/month
Highlights
- Ranch Style House
- Home Office
- Formal Dining Room
- Screened Porch
- Breakfast Area or Nook
- Double Pane Windows
About This Home
Nestled in the heart of Lawrenceville, this charming 3-bedroom, 3-bathroom brick home offers an ideal blend of comfort, style, and convenience. Neutral paint colors and new LVP/Carpet throughout are but a few of the features that separate this home from the competition. Step inside to find yourself greeted by a warm and welcoming entrance foyer. To the right, you'll discover a bedroom that is currently being used as an office. This room is perfect for a sitting area, home office, or quiet reading space. Continue down the hallway and you'll find the separate dining room off to the right, offering an ideal setting for hosting gatherings and family meals. The recently updated kitchen is a true centerpiece of the home, combining style, function, and modern convenience. It features new light fixtures, tiled backsplash, gas range, quartz countertops, fresh paint, ample cabinet space, providing plenty of room for cookware, pantry items, and all your kitchen essentials. Stainless steel appliances add a sleek, contemporary touch, making meal prep and cleanup a breeze. The kitchen offers generous countertops with plenty of workspace for cooking, baking, or entertaining. A thoughtfully designed layout ensures easy flow between the cooking, prep, and dining areas, perfect for both everyday living and hosting gatherings. Upgraded appliances include a Bosch dishwasher. The family room is the heart of the home, featuring a cozy masonry fireplace and soaring high ceilings that create an open, airy, and inviting atmosphere. Large windows fill the space with natural light, highlighting the room's warm and welcoming ambiance-perfect for relaxing with family or entertaining guests.The owner's suite is a serene retreat, offering generous space and privacy. It features his-and-her closets, providing ample storage and organization for clothing and personal items. The suite is bright and inviting, with large windows allowing natural light to fill the space, creating a peaceful and comfortable atmosphere. The owner's ensuite bath is a luxurious retreat, designed for comfort and relaxation. It features his/her vanities with plenty of counter space, making morning routines seamless for two. A separate soaking tub offers the perfect spot to unwind after a long day, while a glass-enclosed shower provides a modern and functional touch. The home features two additional bedrooms and two full bathrooms, providing plenty of space and privacy for family members or guests. Step outside to the enclosed screened patio, a perfect spot for relaxing, dining, or entertaining while enjoying fresh air without the hassle of insects. Beyond the patio, the backyard offers a generous, well-maintained space ideal for gardening, play, or outdoor gatherings. With plenty of room to personalize, this backyard provides a private retreat for both fun and relaxation. Located in a friendly and well-established neighborhood, this home offers both comfort and convenience. You'll enjoy easy access to major roadways, making your commute a breeze, and a variety of nearby restaurants, shopping, parks, and schools. This prime location combines suburban tranquility with everyday accessibility, putting everything you need just minutes away. Schedule a showing today.
Listing Agent
Keller Williams Realty Atl. Partners License #305011 Listed on: 11/20/2025

Home Details
Home Type
- Single Family
Est. Annual Taxes
- $881
Year Built
- Built in 2003
Lot Details
- 6,534 Sq Ft Lot
- Level Lot
HOA Fees
- $58 Monthly HOA Fees
Home Design
- Ranch Style House
- Slab Foundation
- Composition Roof
- Four Sided Brick Exterior Elevation
Interior Spaces
- 2,072 Sq Ft Home
- Bookcases
- Ceiling Fan
- Double Pane Windows
- Entrance Foyer
- Family Room with Fireplace
- Formal Dining Room
- Home Office
- Screened Porch
- Fire and Smoke Detector
Kitchen
- Breakfast Area or Nook
- Breakfast Bar
- Microwave
- Dishwasher
- Kitchen Island
Flooring
- Carpet
- Tile
- Vinyl
Bedrooms and Bathrooms
- 3 Main Level Bedrooms
- 3 Full Bathrooms
- Soaking Tub
Parking
- 2 Car Garage
- Parking Accessed On Kitchen Level
Outdoor Features
- Patio
Location
- Property is near schools
- Property is near shops
Schools
- Margaret Winn Holt Elementary School
- Moore Middle School
- Central High School
Utilities
- Forced Air Heating and Cooling System
- Heating System Uses Natural Gas
Community Details
- Pendleton Park Subdivision
Map
Home Values in the Area
Average Home Value in this Area
Tax History
| Year | Tax Paid | Tax Assessment Tax Assessment Total Assessment is a certain percentage of the fair market value that is determined by local assessors to be the total taxable value of land and additions on the property. | Land | Improvement |
|---|---|---|---|---|
| 2025 | -- | $150,960 | $32,000 | $118,960 |
| 2024 | -- | $145,960 | $32,000 | $113,960 |
| 2023 | $737 | $145,960 | $32,000 | $113,960 |
| 2022 | $881 | $127,960 | $25,600 | $102,360 |
| 2021 | $881 | $96,760 | $20,000 | $76,760 |
| 2020 | $1,077 | $94,520 | $20,000 | $74,520 |
| 2019 | $1,020 | $84,000 | $18,400 | $65,600 |
| 2018 | $916 | $86,640 | $18,400 | $68,240 |
| 2016 | $801 | $71,640 | $15,600 | $56,040 |
| 2015 | $747 | $65,880 | $14,400 | $51,480 |
| 2014 | -- | $60,040 | $10,400 | $49,640 |
Property History
| Date | Event | Price | List to Sale | Price per Sq Ft |
|---|---|---|---|---|
| 11/20/2025 11/20/25 | For Sale | $400,000 | -- | $193 / Sq Ft |
Purchase History
| Date | Type | Sale Price | Title Company |
|---|---|---|---|
| Warranty Deed | $210,000 | -- | |
| Deed | $192,400 | -- |
Mortgage History
| Date | Status | Loan Amount | Loan Type |
|---|---|---|---|
| Open | $110,000 | New Conventional | |
| Previous Owner | $152,200 | New Conventional |
Source: Georgia MLS
MLS Number: 10647040
APN: 5-109-324
- 597 Town Square Way
- 424 Johnson Rd
- 3310 Drayton Manor Run
- 1140 Livery Cir
- 595 Briarhurst Ct Unit 1
- 735 Briarhurst Ct
- 355 Ridgemont Dr
- 140 Leigh Kay Dr
- 559 Fundao Ln Unit 21
- 2020 Fortuna St
- 3020 Zuma St
- 594 Amarante Cir
- 344 Johnson Rd
- 3129 Flery Way
- 1097 Wildwood Ln
- 962 Tanners Point Dr
- 760 Still Lake Dr
- 1024 Stone Mill Run
- 440 Highgate Dr
- 1301 Daniel Ln
- 587 Fundao Ln Unit 9
- 3134 Flery Way
- 333 Agnes Ct
- 230 Leigh Kay Dr
- 355 Paula Ct
- 880 Five Forks Trickum Rd Unit 882
- 1200 Sugarloaf Run Dr
- 1249 Thorncliff Ct
- 1202 Sugarloaf Run Dr
- 1243 Blazing Ridge W SW
- 745 Scenic Hwy
- 1253 Blazing Ridge W SW
- 1452 Silver Charm Ln
- 1202 Grayland Ln
- 429 Trickum Hill Dr
- 509 Trickum Hill Dr
- 452 Charleston Ln
- 424 Charleston Ln
