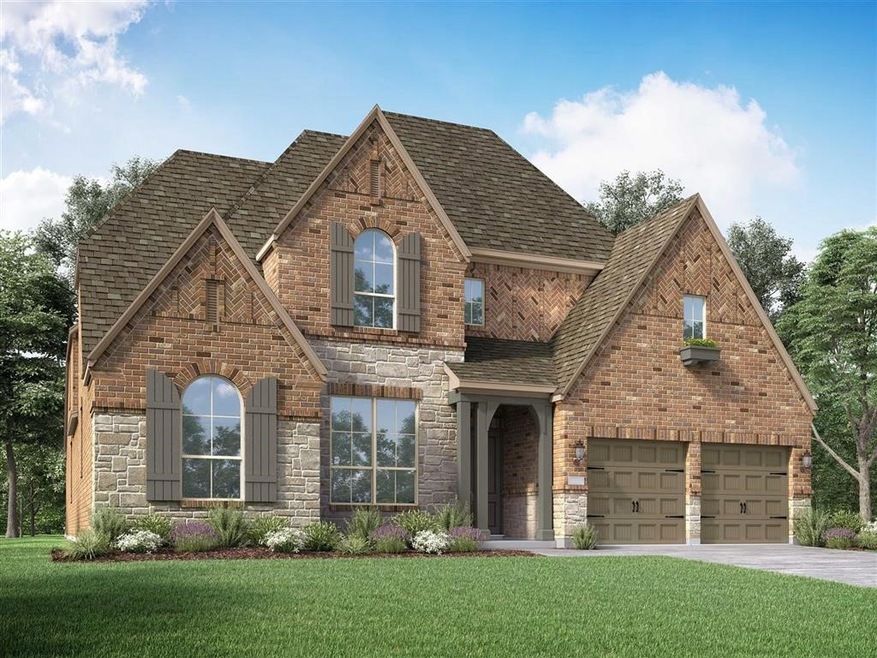
Highlights
- Home Theater
- Under Construction
- Traditional Architecture
- Katy Junior High School Rated A
- Green Roof
- Wood Flooring
About This Home
As of August 2025MLS# 37314445 - Built by Highland Homes - Ready Now! ~ Grange! A new Community by Johnson Development. Beautiful 2 story home! 5 bedrooms each with their own private bathroom. Grand double door entry with 22' ceilings. Open floor plan perfect for entertaining guests. Cozy fireplace in family room with sliding glass doors that lead out to a spacious back patio. Wood flooring throughout the main living areas. Downstairs media room. Chef's kitchen with an oversized island with lots of cabinets along with a custom built-in hutch. 2 bedrooms down! Upstairs is a spacious game room with oversized secondary bedrooms. The primary suite serves as a retreat, complete with a freestanding tub. Make an appt today.
Home Details
Home Type
- Single Family
Year Built
- Built in 2025 | Under Construction
Lot Details
- 7,900 Sq Ft Lot
- Back Yard Fenced
- Sprinkler System
HOA Fees
- $110 Monthly HOA Fees
Parking
- 3 Car Attached Garage
- Tandem Garage
Home Design
- Traditional Architecture
- Brick Exterior Construction
- Slab Foundation
- Composition Roof
- Wood Siding
- Cement Siding
- Radiant Barrier
Interior Spaces
- 3,926 Sq Ft Home
- 2-Story Property
- High Ceiling
- Ceiling Fan
- Gas Fireplace
- Insulated Doors
- Family Room Off Kitchen
- Breakfast Room
- Dining Room
- Home Theater
- Home Office
- Game Room
- Fire and Smoke Detector
- Washer and Gas Dryer Hookup
Kitchen
- Electric Oven
- Gas Cooktop
- Microwave
- Dishwasher
- Quartz Countertops
- Pots and Pans Drawers
- Self-Closing Drawers
- Disposal
Flooring
- Wood
- Carpet
- Tile
Bedrooms and Bathrooms
- 5 Bedrooms
- Double Vanity
- Soaking Tub
- Separate Shower
Eco-Friendly Details
- Green Roof
- ENERGY STAR Qualified Appliances
- Energy-Efficient Windows with Low Emissivity
- Energy-Efficient HVAC
- Energy-Efficient Lighting
- Energy-Efficient Insulation
- Energy-Efficient Doors
- Energy-Efficient Thermostat
Schools
- Robertson Elementary School
- Katy Junior High School
- Katy High School
Utilities
- Central Heating and Cooling System
- Heating System Uses Gas
- Programmable Thermostat
- Tankless Water Heater
Community Details
- Principal Mgmt Association, Phone Number (713) 329-7100
- Built by Highland Homes
- Grange Subdivision
Similar Homes in Katy, TX
Home Values in the Area
Average Home Value in this Area
Property History
| Date | Event | Price | Change | Sq Ft Price |
|---|---|---|---|---|
| 08/12/2025 08/12/25 | Sold | -- | -- | -- |
| 06/27/2025 06/27/25 | Pending | -- | -- | -- |
| 06/27/2025 06/27/25 | For Sale | $750,000 | 0.0% | $191 / Sq Ft |
| 05/02/2025 05/02/25 | Pending | -- | -- | -- |
| 04/02/2025 04/02/25 | Price Changed | $750,000 | -6.3% | $191 / Sq Ft |
| 03/19/2025 03/19/25 | Price Changed | $800,000 | -5.9% | $204 / Sq Ft |
| 02/11/2025 02/11/25 | For Sale | $850,000 | -- | $217 / Sq Ft |
Tax History Compared to Growth
Agents Affiliated with this Home
-

Seller's Agent in 2025
Ben Caballero
Highland Homes Realty
(888) 872-6006
312 in this area
30,705 Total Sales
-
S
Buyer's Agent in 2025
Sonam Chopra
Home Journey Realtors, LLC
(832) 790-8562
3 in this area
15 Total Sales
Map
Source: Houston Association of REALTORS®
MLS Number: 37314445
- 464 Soaring Sparrow Trail
- 409 Soaring Sparrow Trail
- 420 Soaring Sparrow Trail
- 213 Plan at Grange
- 229 Plan at Grange
- 223 Plan at Grange
- 222 Plan at Grange
- 224 Plan at Grange
- 228 Plan at Grange
- 227 Plan at Grange
- 215 Plan at Grange
- 218 Plan at Grange
- 216 Plan at Grange
- 226 Plan at Grange
- 217 Plan at Grange
- 220 Plan at Grange
- 404 Starlight Grove Ct
- 448 Sunset View Ct
- 436 Sunset View Ct
- 429 Prairie Heights Dr






