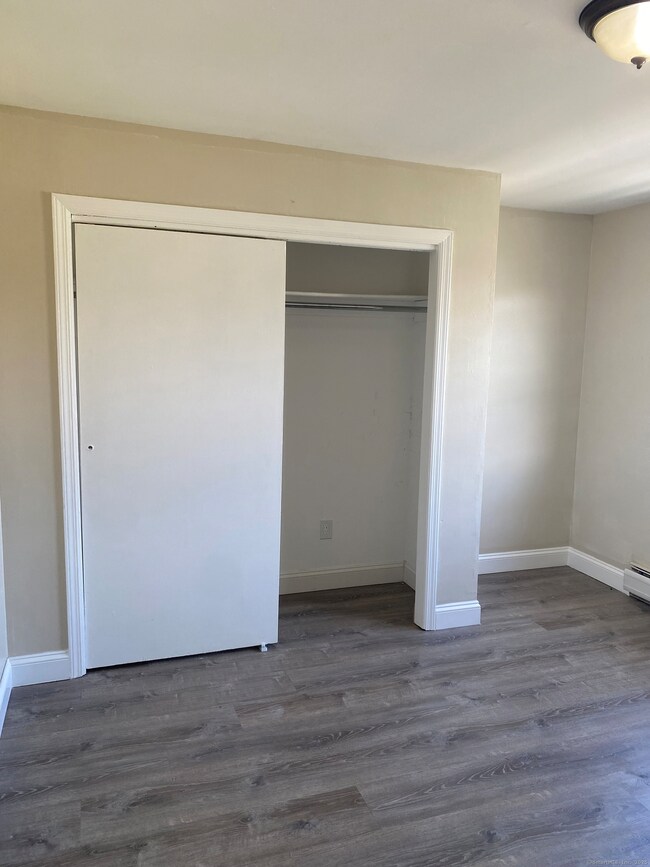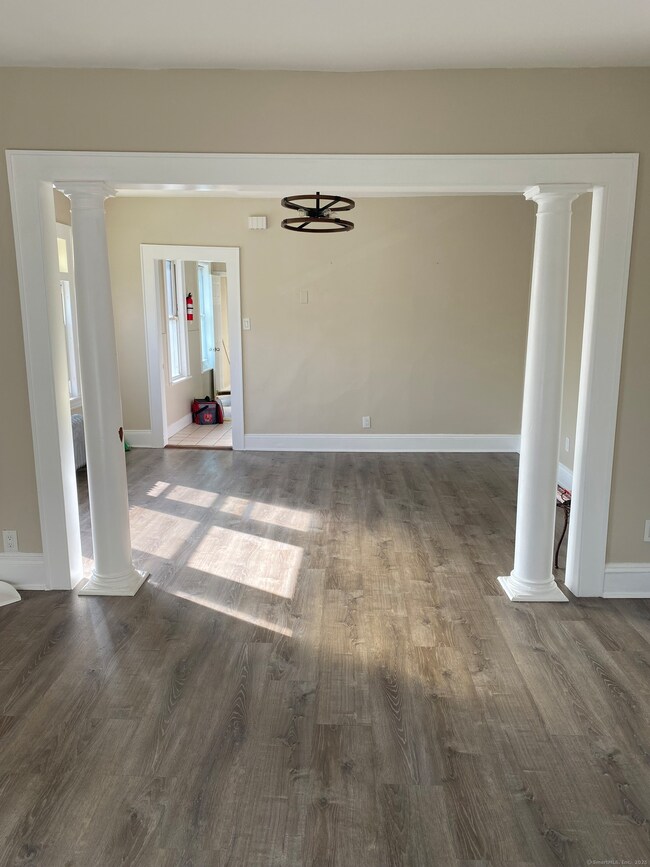452 Summit St Unit 2 Bridgeport, CT 06606
North End Neighborhood
3
Beds
1
Bath
3,866
Sq Ft
5,227
Sq Ft Lot
Highlights
- Bonus Room
- Hot Water Circulator
- Hot Water Heating System
- Cul-De-Sac
About This Home
Welcome to your future home in the North End of Bridgeport, CT! This charming 3 bedroom with extra room, property offers a perfect blend of comfort and convenience, ideally located near local amenities, including a nearby department store, and just an 25-minute drive to Bridgeport Hospital. Spacious features central heating. You'll appreciate the refreshing that help keep the environment just right. The layout provides bonus room for relaxation and everyday living. Explore this delightful option and imagine making it your own. Don't miss out on this great opportunity!
Property Details
Home Type
- Apartment
Year Built
- Built in 1918
Lot Details
- 5,227 Sq Ft Lot
- Cul-De-Sac
Interior Spaces
- 3,866 Sq Ft Home
- Bonus Room
- Basement Fills Entire Space Under The House
- Gas Cooktop
Bedrooms and Bathrooms
- 3 Bedrooms
- 1 Full Bathroom
Utilities
- Hot Water Heating System
- Gas Available at Street
- Hot Water Circulator
Listing and Financial Details
- Assessor Parcel Number 36102
Community Details
Overview
- 3 Units
Pet Policy
- No Pets Allowed
Map
Source: SmartMLS
MLS Number: 24126602
Nearby Homes
- 1265 Lindley St
- 5 Stevens St
- 45 Stevens St Unit 2
- 926 Hart St
- 916 Hart St
- 3401 Main St
- 520 Wayne St
- 234 Savoy St
- 936 Lindley St
- 123 Harlem Ave
- 113 Clark St
- 39 Infield St
- 106 Manhattan Ave Unit 108
- 330 Oakwood St
- 354 Beechmont Ave
- 138 Infield St
- 123 Exeter St
- 252 Harlem Ave Unit B6
- 252 Harlem Ave Unit B5
- 631 Fairview Ave
- 174 Fairview Ave Unit 1
- 208-210-210 Fairview Ave Unit 2
- 208 Fairview Ave Unit 2
- 3245 Main St Unit 204
- 993 Lindley St Unit 1
- 87 Manhattan Ave Unit 3rd floor
- 263 Hawley Ave Unit 3rd Floor
- 105 Manhattan Ave
- 498 Hawley Ave Unit 2
- 448 Exeter St Unit 2
- 700 Lindley St
- 556 Hawley Ave Unit 558
- 155 Wayne St Unit 5
- 925 Wayne St Unit 1
- 415 Clark St
- 1455 Madison Ave Unit A1
- 103 Garfield Ave Unit 102
- 128 Robert St
- 642 Beechmont Ave
- 666 Capitol Ave Unit 2







