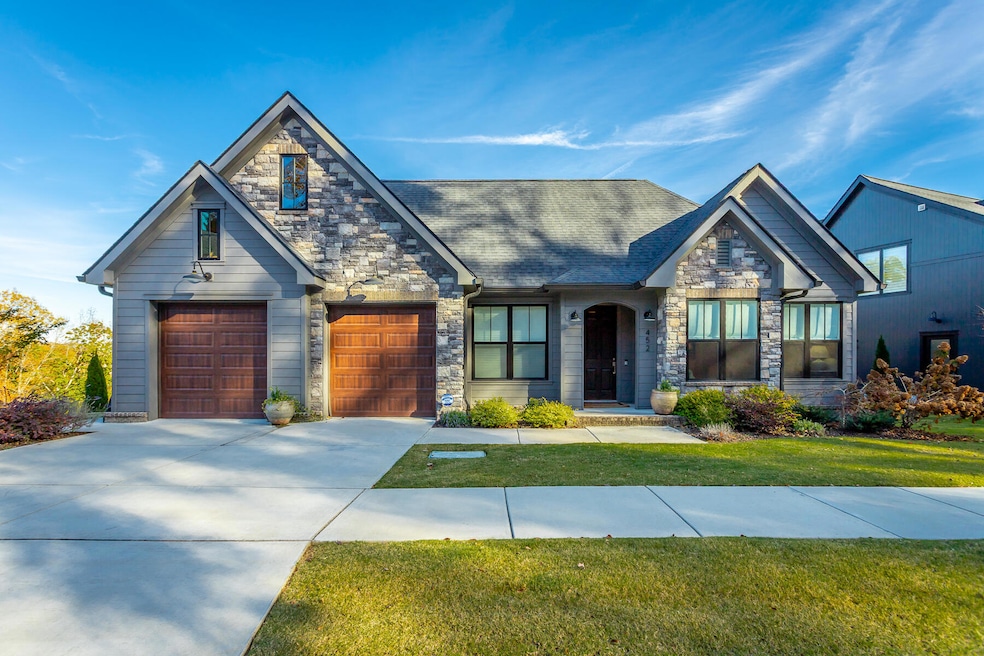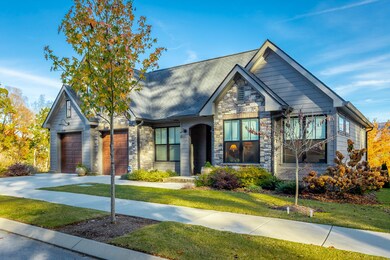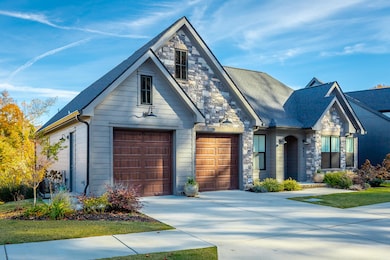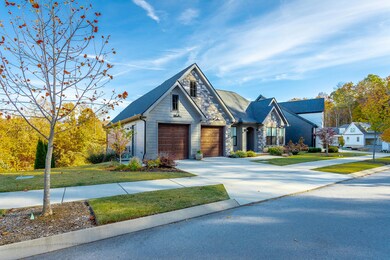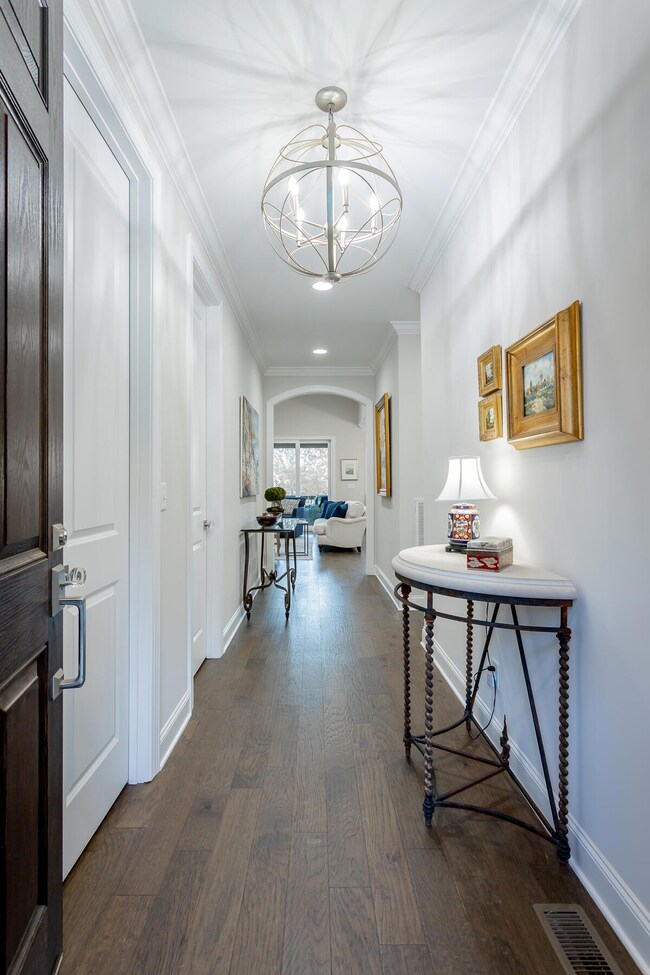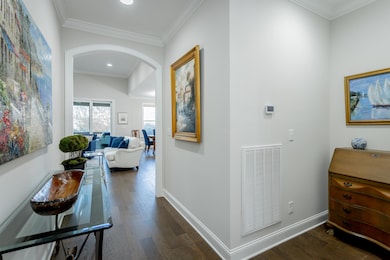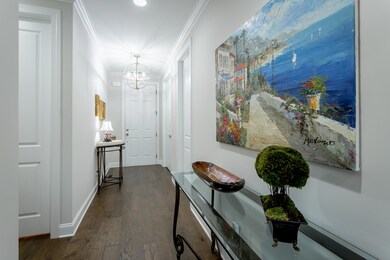452 Sun Valley Rd Chattanooga, TN 37419
Lookout Valley NeighborhoodEstimated payment $3,902/month
Highlights
- Golf Course Community
- Fishing
- Clubhouse
- Fitness Center
- View of Trees or Woods
- Deck
About This Home
Beautiful one-level home in Black Creek. Home built in 2022 and like new. Home features an open floor plan with arched doors, high ceilings and hardwoods throughout. The living area features a separate dining area, fireplace and gorgeous views of the mountains. Sliding glass doors lead to a screened deck with unobstructed views. Kitchen is defined by an oversized island, built-in stainless-steel appliances, quartz countertops, gas cook-top and large walk-in pantry. The floor plan offers a split bedroom plan with two bedrooms, an office space, half bath, laundry room and plenty of closet space. The primary bedroom is spacious with en-suite bath, featuring soaking tub, water-closet and two walk-in closets. The guest bedroom offers an en-suite bath as well. This is truly one level living at its finest with a very thoughtful layout, which includes quality detailing, all of today's modern conveniences and spacious rooms, all providing for a comfortable living experience. The Black Creek community is one of the most sought after residential areas, known for its beautiful and natural setting. Ponds, gorgeous landscaping, walking trails, and sweeping panoramas greet you as soon as you enter. The resort like community includes the well-known Black Creek golf course, listed in the top 100 by Golf Digest, a recently renovated clubhouse, restaurant, large two-tier pools, tennis courts and driving range. See attachments for all details on Black Creek memberships. Great home for those downsizing or a great starter home. Listing agent is related to seller.
Listing Agent
Horizon Sotheby's International Realty License #302537 Listed on: 11/19/2025

Open House Schedule
-
Sunday, November 30, 20251:00 to 3:00 pm11/30/2025 1:00:00 PM +00:0011/30/2025 3:00:00 PM +00:00Like new one level home in the resort like community of Black Creek. Beautiful setting. Great floor plan.Add to Calendar
Home Details
Home Type
- Single Family
Est. Annual Taxes
- $4,740
Year Built
- Built in 2022
Lot Details
- 0.28 Acre Lot
- Lot Dimensions are 79 x 156
- Landscaped
- Level Lot
- Front Yard Sprinklers
HOA Fees
- $160 Monthly HOA Fees
Parking
- 2 Car Attached Garage
- Parking Available
- Parking Accessed On Kitchen Level
- Garage Door Opener
- Driveway
Property Views
- Woods
- Mountain
Home Design
- Block Foundation
- Asphalt Roof
- Cement Siding
- Stone
Interior Spaces
- 1,949 Sq Ft Home
- 1-Story Property
- Vaulted Ceiling
- Recessed Lighting
- Gas Log Fireplace
- Double Pane Windows
- Shades
- Living Room with Fireplace
- Pull Down Stairs to Attic
- Fire and Smoke Detector
Kitchen
- Walk-In Pantry
- Built-In Oven
- Cooktop
- Dishwasher
- Stainless Steel Appliances
- Kitchen Island
- Disposal
Flooring
- Engineered Wood
- Tile
Bedrooms and Bathrooms
- 2 Bedrooms
- Split Bedroom Floorplan
- En-Suite Bathroom
- Walk-In Closet
- Double Vanity
- Soaking Tub
Laundry
- Laundry Room
- Laundry on main level
- Washer and Dryer
Accessible Home Design
- Enhanced Accessible Features
Outdoor Features
- Deck
- Covered Patio or Porch
Schools
- Lookout Valley Elementary School
- Lookout Valley Middle School
- Lookout Mountain High School
Utilities
- Central Heating and Cooling System
- Heating System Uses Natural Gas
- Underground Utilities
- Gas Available
- Water Heater
- Phone Available
Listing and Financial Details
- Assessor Parcel Number 165a A 030
- $105,625 per year additional tax assessments
Community Details
Overview
- $2,000 Initiation Fee
- Black Creek Chattanooga Subdivision
- Pond in Community
- Pond Year Round
Amenities
- Clubhouse
Recreation
- Golf Course Community
- Tennis Courts
- Pickleball Courts
- Community Playground
- Fitness Center
- Community Pool
- Fishing
Map
Home Values in the Area
Average Home Value in this Area
Tax History
| Year | Tax Paid | Tax Assessment Tax Assessment Total Assessment is a certain percentage of the fair market value that is determined by local assessors to be the total taxable value of land and additions on the property. | Land | Improvement |
|---|---|---|---|---|
| 2021 | $1,010 | $22,500 | $0 | $0 |
Property History
| Date | Event | Price | List to Sale | Price per Sq Ft |
|---|---|---|---|---|
| 11/19/2025 11/19/25 | For Sale | $635,000 | -- | $326 / Sq Ft |
Purchase History
| Date | Type | Sale Price | Title Company |
|---|---|---|---|
| Warranty Deed | $591,771 | Warranty Title |
Source: Greater Chattanooga REALTORS®
MLS Number: 1524208
APN: 165A-A-030
- 569 Sun Valley Rd
- 1201 Leconte Cir
- 961 Elk Ridge Trail
- 922 Elk Ridge
- 3271 River Gorge Dr
- 3215 River Gorge Dr
- 3274 River Gorge Dr
- 429 Alston Dr
- 514 Kestrel Ln
- 587 Kestrel Ln
- 868 Dry Branch Ct
- 8538 Festival Loop
- 713 Black Creek Dr
- 629 Magnolia Vale Dr
- 755 Black Creek Dr
- 4308 Amethyst Rd
- 3474 Limelight Ln
- 1008 Renaissance Ct
- 4112 Finch Ln
- 4682 Amethyst Rd
- 857 Blissfield Ct
- 3329 Center St
- 125 Centro St
- 1046 Shingle Rd Unit 1046
- 565 Winterview Ln Unit 521C
- 2 Mother Goose Village
- 3813 Pennsylvania Ave
- 1504 W 48th St
- 1305 Thomas Ave Unit 6
- 1305 Thomas Ave
- 5025 Sunnyside Ave Unit Upstairs
- 708 W 47th St
- 3125 Saint Elmo Ave
- 1133 Bexley Square
- 3111 St Elmo Ave
- 4324 Grand Ave
- 4324 Grand Ave
- 809 W 40th St
- 3339 Aberdeen Row
- 1230 Oreo Dr
