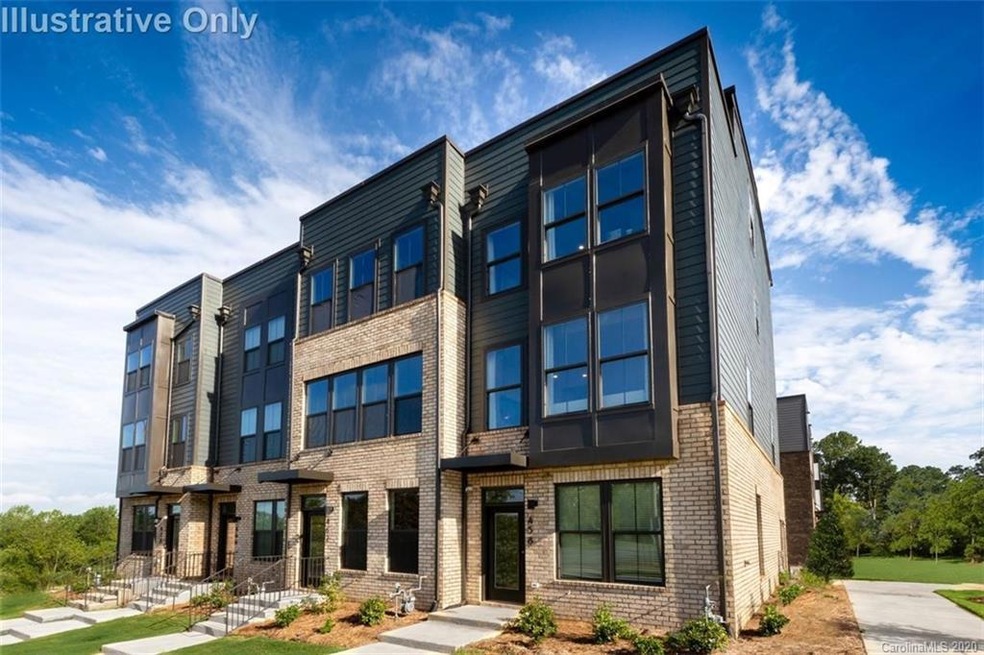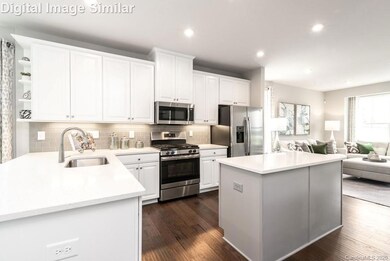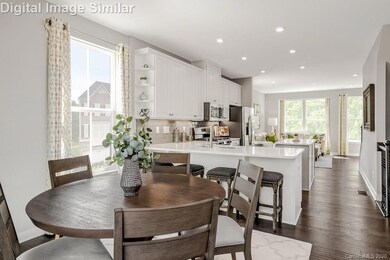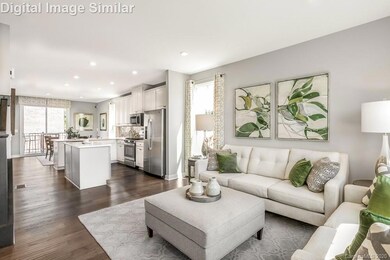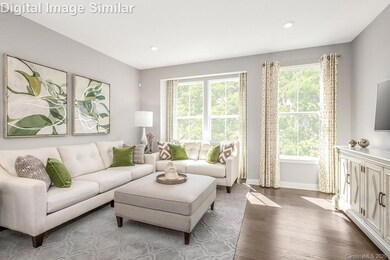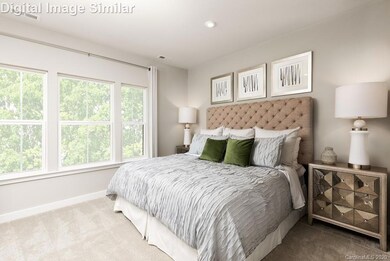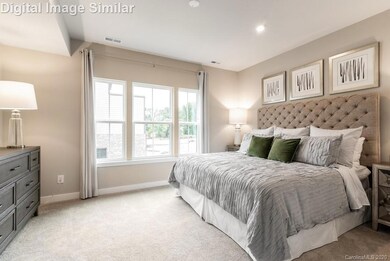
452 W Tremont Ave Unit 1002G Charlotte, NC 28203
Wilmore NeighborhoodEstimated Value: $689,936 - $800,000
Highlights
- New Construction
- Engineered Wood Flooring
- Balcony
- Traditional Architecture
- End Unit
- 2 Car Attached Garage
About This Home
As of October 2020This home is located at 452 W Tremont Ave Unit 1002G, Charlotte, NC 28203 since 05 March 2020 and is currently estimated at $737,984, approximately $399 per square foot. This property was built in 2020. 452 W Tremont Ave Unit 1002G is a home located in Mecklenburg County with nearby schools including Sedgefield Middle School, Harding University High School, and Keystone Montessori School.
Last Agent to Sell the Property
NVR Homes, Inc./Ryan Homes Brokerage Email: Jesmith@nvrinc.com License #126145 Listed on: 03/05/2020
Property Details
Home Type
- Multi-Family
Est. Annual Taxes
- $4,301
Year Built
- Built in 2020 | New Construction
Lot Details
- 1,655 Sq Ft Lot
- End Unit
HOA Fees
- $192 Monthly HOA Fees
Parking
- 2 Car Attached Garage
- Tandem Parking
Home Design
- Traditional Architecture
- Property Attached
- Slab Foundation
- Advanced Framing
- Hardboard
Interior Spaces
- 4-Story Property
- Built-In Features
- Insulated Windows
Kitchen
- Breakfast Bar
- Electric Oven
- Gas Range
- Microwave
- Plumbed For Ice Maker
- Dishwasher
- Kitchen Island
- Disposal
Flooring
- Engineered Wood
- Tile
- Vinyl
Bedrooms and Bathrooms
- 3 Bedrooms
- Walk-In Closet
Schools
- Barringer Elementary School
- Sedgefield Middle School
- Harding University High School
Utilities
- Forced Air Zoned Heating and Cooling System
- Heating System Uses Natural Gas
- Tankless Water Heater
- Gas Water Heater
- Cable TV Available
Additional Features
- No or Low VOC Paint or Finish
- Balcony
Community Details
- Tremont Square Condos
- Built by Ryan Homes
- Tremont Square Subdivision, Clarendon 4 Story Floorplan
- Mandatory home owners association
Listing and Financial Details
- Assessor Parcel Number 11906268
Ownership History
Purchase Details
Purchase Details
Home Financials for this Owner
Home Financials are based on the most recent Mortgage that was taken out on this home.Purchase Details
Similar Homes in Charlotte, NC
Home Values in the Area
Average Home Value in this Area
Purchase History
| Date | Buyer | Sale Price | Title Company |
|---|---|---|---|
| 452 W Tremont Ave Llc | $690,000 | None Listed On Document | |
| Heidebrecht Kecia Marie | $520,500 | None Available | |
| Nvr Inc | $1,183,000 | Nvr Settlement Services Lag |
Mortgage History
| Date | Status | Borrower | Loan Amount |
|---|---|---|---|
| Previous Owner | Heidebrecht Kecia Marie | $171,333 |
Property History
| Date | Event | Price | Change | Sq Ft Price |
|---|---|---|---|---|
| 10/28/2020 10/28/20 | Sold | $520,295 | +3.0% | $282 / Sq Ft |
| 05/11/2020 05/11/20 | Pending | -- | -- | -- |
| 03/05/2020 03/05/20 | For Sale | $504,990 | -- | $274 / Sq Ft |
Tax History Compared to Growth
Tax History
| Year | Tax Paid | Tax Assessment Tax Assessment Total Assessment is a certain percentage of the fair market value that is determined by local assessors to be the total taxable value of land and additions on the property. | Land | Improvement |
|---|---|---|---|---|
| 2023 | $4,301 | $599,600 | $170,000 | $429,600 |
| 2022 | $4,096 | $424,500 | $155,000 | $269,500 |
| 2021 | $4,377 | $424,500 | $155,000 | $269,500 |
Agents Affiliated with this Home
-
Jerry Smith

Seller's Agent in 2020
Jerry Smith
NVR Homes, Inc./Ryan Homes
(704) 325-4823
26 in this area
1,871 Total Sales
-
Beth Williams

Buyer's Agent in 2020
Beth Williams
Realty ONE Group Select
(704) 607-7678
4 in this area
80 Total Sales
Map
Source: Canopy MLS (Canopy Realtor® Association)
MLS Number: 3599308
APN: 119-062-68
- 510 Music Hall Way
- 539 W Tremont Ave
- 2222 Wilmore Dr
- 631 W Tremont Ave
- 4011 Tundra Rd
- 5006 Tiny Ln
- 2017 Wood Dale Terrace
- 1830 Wickford Place
- 1817 S Mint St
- 1937 Wilmore Dr
- 409 W Kingston Ave
- 1916 Merriman Ave
- 1801 Wilmore Dr
- 534 W Kingston Ave
- 241 W Kingston Ave Unit A, B, C, D
- 1714 S Tryon St
- 1148 Thayer Glen Ct
- 1144 Thayer Glen Ct
- 1149 Thayer Glen Ct
- 1124 Thayer Glen Ct
- 452 W Tremont Ave
- 452 W Tremont Ave Unit 1002G
- 448 W Tremont Ave Unit 1002F
- 444 W Tremont Ave Unit 1002D
- 444 W Tremont Ave Unit 1002E
- 440 W Tremont Ave Unit 1002D
- 436 W Tremont Ave
- 458 W Tremont Ave
- 432 W Tremont Ave
- 462 W Tremont Ave Unit 1001B
- 127 Music Hall Way
- 127 Music Hall Way Unit 1005D
- 139 Music Hall Way Unit 1005G
- 135 Music Hall Way
- 135 Music Hall Way Unit 1005F
- 131 Music Hall Way Unit 1005E
- 428 W Tremont Ave
- 428 W Tremont Ave Unit 1002A
- 123 Music Hall Way
- 530 Music Hall Way
