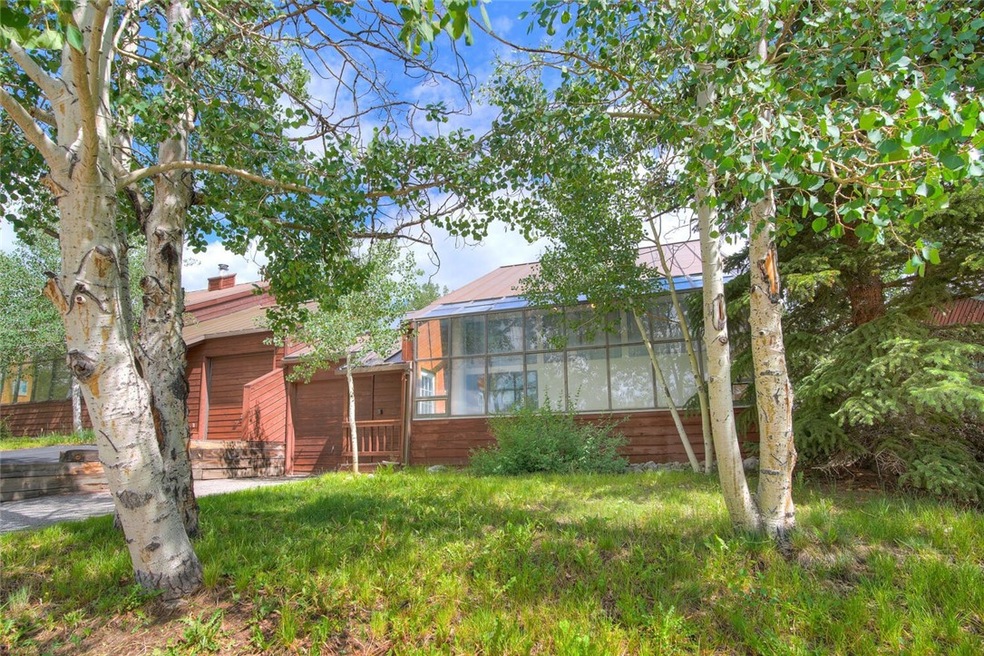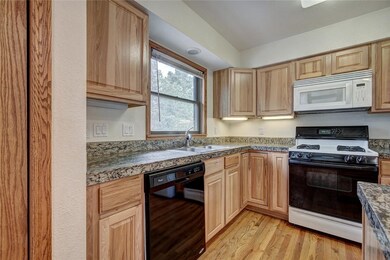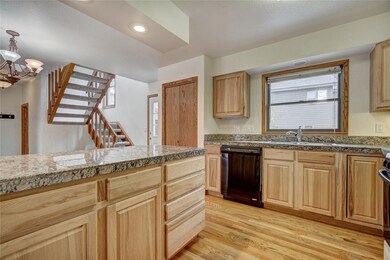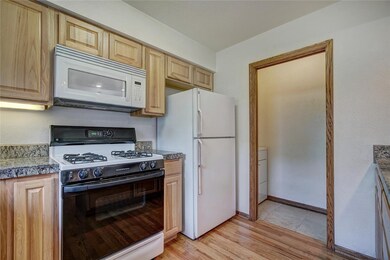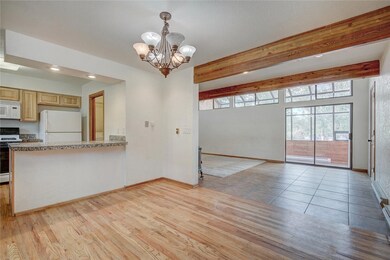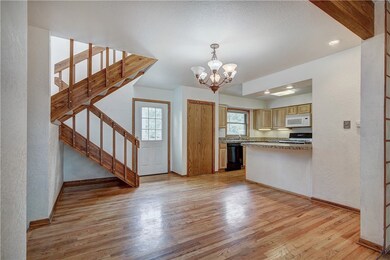
452 Willowbrook Rd Silverthorne, CO 80498
Estimated Value: $823,817 - $866,000
Highlights
- Golf Course Community
- Property is near public transit
- Wood Flooring
- Mountain View
- Vaulted Ceiling
- Tennis Courts
About This Home
As of August 2021This 2bd/2ba duplex lives like a single family home with the only common wall being the garage. Nicely laid out floor plan with open kitchen, large living room, along with a heated sunroom that is not included in the recorded square footage. The large fenced back yard is great for the dog owner and adds additional privacy. Enjoy the neighborhood park which includes a play ground, ball park, seasonal fishing pond, and tennis courts. Just minutes from shopping/dining and to the ski resorts.
Last Agent to Sell the Property
LIV Sotheby's I.R. License #FA100010239 Listed on: 07/03/2021
Property Details
Home Type
- Multi-Family
Est. Annual Taxes
- $1,743
Year Built
- Built in 1981
Lot Details
- 4,792
HOA Fees
- $33 Monthly HOA Fees
Parking
- 1 Car Attached Garage
Home Design
- Duplex
- Wood Frame Construction
- Metal Roof
Interior Spaces
- 1,250 Sq Ft Home
- 2-Story Property
- Vaulted Ceiling
- Skylights
- Gas Fireplace
- Mountain Views
Kitchen
- Range
- Built-In Microwave
- Dishwasher
- Disposal
Flooring
- Wood
- Carpet
- Tile
Bedrooms and Bathrooms
- 2 Bedrooms
Laundry
- Dryer
- Washer
Utilities
- Heating System Uses Natural Gas
- Baseboard Heating
- Satellite Dish
- Cable TV Available
Additional Features
- 4,792 Sq Ft Lot
- Property is near public transit
Listing and Financial Details
- Assessor Parcel Number 1500903
Community Details
Overview
- Association fees include common area maintenance, trash
- Willowbrook Meadows Sub Subdivision
Amenities
- Public Transportation
Recreation
- Golf Course Community
- Tennis Courts
- Trails
Pet Policy
- Pets Allowed
Ownership History
Purchase Details
Home Financials for this Owner
Home Financials are based on the most recent Mortgage that was taken out on this home.Purchase Details
Purchase Details
Similar Homes in Silverthorne, CO
Home Values in the Area
Average Home Value in this Area
Purchase History
| Date | Buyer | Sale Price | Title Company |
|---|---|---|---|
| Kinchinience Limante | $678,000 | None Available | |
| Ives Gary W | -- | None Available | |
| Ives Associates Inc | -- | None Available |
Mortgage History
| Date | Status | Borrower | Loan Amount |
|---|---|---|---|
| Open | Kinchinience Limante | $280,000 | |
| Closed | Ventrella Timothy Michael | $28,000 | |
| Previous Owner | Fowler Derrick | $226,400 | |
| Previous Owner | Fowler Derrick | $56,600 |
Property History
| Date | Event | Price | Change | Sq Ft Price |
|---|---|---|---|---|
| 08/19/2021 08/19/21 | Sold | $678,000 | 0.0% | $542 / Sq Ft |
| 07/20/2021 07/20/21 | Pending | -- | -- | -- |
| 07/03/2021 07/03/21 | For Sale | $678,000 | -- | $542 / Sq Ft |
Tax History Compared to Growth
Tax History
| Year | Tax Paid | Tax Assessment Tax Assessment Total Assessment is a certain percentage of the fair market value that is determined by local assessors to be the total taxable value of land and additions on the property. | Land | Improvement |
|---|---|---|---|---|
| 2024 | $2,651 | $52,749 | -- | -- |
| 2023 | $2,651 | $49,064 | $0 | $0 |
| 2022 | $2,002 | $35,042 | $0 | $0 |
| 2021 | $2,020 | $36,050 | $0 | $0 |
| 2020 | $1,743 | $33,227 | $0 | $0 |
| 2019 | $1,719 | $33,227 | $0 | $0 |
| 2018 | $1,387 | $25,988 | $0 | $0 |
| 2017 | $1,269 | $25,988 | $0 | $0 |
| 2016 | $1,126 | $22,719 | $0 | $0 |
| 2015 | $1,091 | $22,719 | $0 | $0 |
| 2014 | $1,129 | $23,217 | $0 | $0 |
| 2013 | -- | $23,217 | $0 | $0 |
Agents Affiliated with this Home
-
Stuart Reddell

Seller's Agent in 2021
Stuart Reddell
LIV Sotheby's I.R.
(970) 485-2178
14 in this area
82 Total Sales
-
Anne Marie Ohly

Buyer's Agent in 2021
Anne Marie Ohly
Omni Real Estate
(970) 485-0183
94 in this area
655 Total Sales
Map
Source: Summit MLS
MLS Number: S1028968
APN: 1500903
- 481 Marmot Cir
- 231 E Rabbit Ct
- 227 E Rabbit Ct
- 1649 N Chipmunk Ln
- 712 Eveningstar Rd
- 70 Lantern Alley Unit TH 7D
- 97 Haymaker St
- 1780 Falcon Dr
- 101 Blue Grouse Ln Unit 221
- 1765 Red Hawk Rd
- 116 Blue Grouse Ln
- 26800 Colorado 9
- 274 Pearl Ln
- 308 Red Hawk Cir
- 1813 Stellar Dr
- 300 Black Hawk Cir
- 1301 Adams Ave Unit 116
- 1301 Adams Ave Unit 128
- 1301 Adams Ave Unit 115
- 1301 Adams Ave Unit 114
- 452 Willowbrook Rd
- 448 Willowbrook Rd
- 447 Bighorn Cir
- 409 Bighorn Cir
- 446 Willowbrook Rd
- 467 Bighorn Cir
- 429 Bighorn Cir
- 431 Marmot Cir
- 485 Bighorn Cir
- 441 Marmot Cir
- 462 Bighorn Cir
- 456 Bighorn Cir
- 443 Marmot Cir Unit 443
- 406 Bighorn Cir
- 472 Bighorn Cir
- 482 Bighorn Cir
- 444 Bighorn Cir
- 455 Marmot Cir
- 495 Bighorn Cir
- 438 Bighorn Cir
