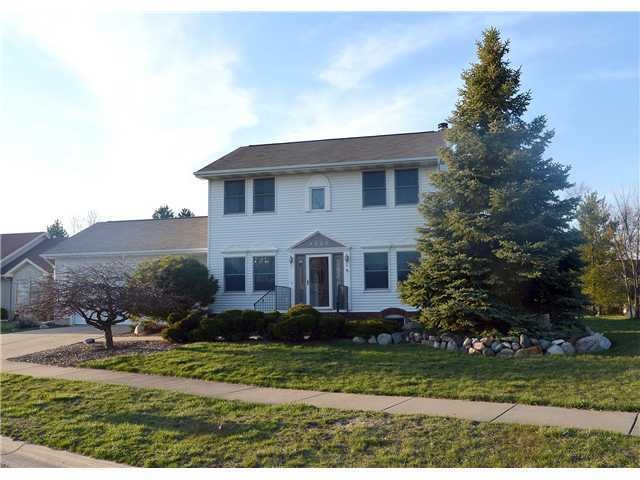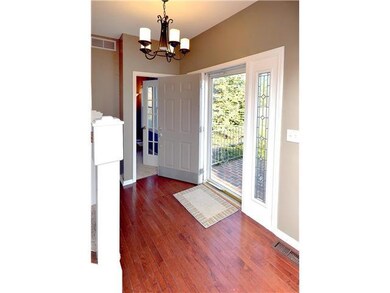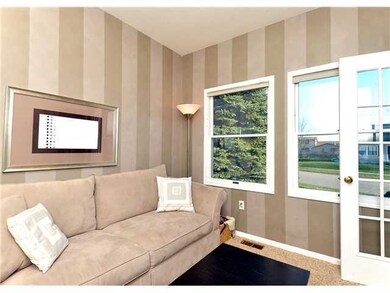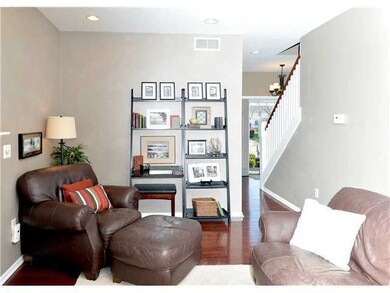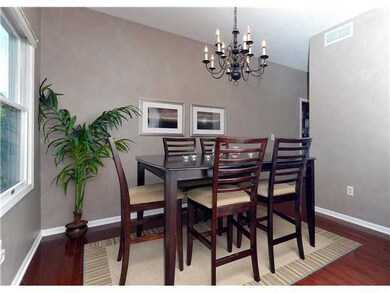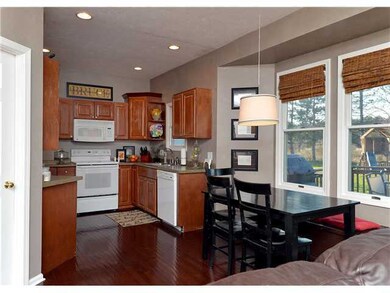
Highlights
- Deck
- Covered patio or porch
- 2 Car Attached Garage
- Great Room
- Formal Dining Room
- Living Room
About This Home
As of June 2017Must see! Jamestown subdivision! 1761 square feet plus almost fully finished lower level! Spacious open feeling! Lovely study with French doors! Gleaming hardwood floors in the formal dining, dinette, great room and kitchen! Beautiful living area with a fireplace and sliders to the oversized deck! 9 foot ceilings! 1st floor laundry with a mud room too! Outside entrance! Beautiful master suite, walk in closet and double sinks in the bath! Two more bedrooms up! Great lower level! Carpeted, heat, electrical and only missing a dry walled ceiling! Show and sell!!
Last Agent to Sell the Property
Coldwell Banker Professionals -Okemos License #6501128440

Last Buyer's Agent
Agent Outside
Out Side Company
Home Details
Home Type
- Single Family
Est. Annual Taxes
- $3,547
Year Built
- Built in 1996
Lot Details
- 0.33 Acre Lot
- Lot Dimensions are 105x138
Parking
- 2 Car Attached Garage
- Garage Door Opener
Home Design
- Brick Exterior Construction
- Vinyl Siding
Interior Spaces
- 2-Story Property
- Ceiling Fan
- Gas Fireplace
- Great Room
- Living Room
- Formal Dining Room
- Finished Basement
- Basement Fills Entire Space Under The House
- Laundry on main level
Kitchen
- Oven
- Range
- Microwave
- Dishwasher
- Disposal
Bedrooms and Bathrooms
- 3 Bedrooms
Home Security
- Home Security System
- Fire and Smoke Detector
Outdoor Features
- Deck
- Covered patio or porch
Utilities
- Forced Air Heating and Cooling System
- Heating System Uses Natural Gas
- Vented Exhaust Fan
- Gas Water Heater
- Cable TV Available
Community Details
- Jamestown Subdivision
Ownership History
Purchase Details
Home Financials for this Owner
Home Financials are based on the most recent Mortgage that was taken out on this home.Purchase Details
Home Financials for this Owner
Home Financials are based on the most recent Mortgage that was taken out on this home.Purchase Details
Home Financials for this Owner
Home Financials are based on the most recent Mortgage that was taken out on this home.Purchase Details
Home Financials for this Owner
Home Financials are based on the most recent Mortgage that was taken out on this home.Purchase Details
Map
Similar Home in Holt, MI
Home Values in the Area
Average Home Value in this Area
Purchase History
| Date | Type | Sale Price | Title Company |
|---|---|---|---|
| Warranty Deed | $185,000 | Transnation Title Agency | |
| Warranty Deed | $156,500 | None Available | |
| Warranty Deed | $158,000 | First American Title Ins Co | |
| Warranty Deed | $169,500 | -- | |
| Warranty Deed | $132,900 | -- |
Mortgage History
| Date | Status | Loan Amount | Loan Type |
|---|---|---|---|
| Closed | $180,000 | New Conventional | |
| Closed | $180,000 | No Value Available | |
| Closed | $181,649 | FHA | |
| Previous Owner | $153,664 | FHA | |
| Previous Owner | $144,400 | New Conventional | |
| Previous Owner | $150,100 | Purchase Money Mortgage | |
| Previous Owner | $152,000 | Unknown | |
| Previous Owner | $19,000 | Credit Line Revolving | |
| Previous Owner | $164,415 | Purchase Money Mortgage | |
| Previous Owner | $135,000 | Unknown |
Property History
| Date | Event | Price | Change | Sq Ft Price |
|---|---|---|---|---|
| 06/22/2017 06/22/17 | Sold | $185,000 | +0.1% | $76 / Sq Ft |
| 05/06/2017 05/06/17 | Pending | -- | -- | -- |
| 05/04/2017 05/04/17 | For Sale | $184,900 | +18.1% | $76 / Sq Ft |
| 08/23/2013 08/23/13 | Sold | $156,500 | -10.5% | $58 / Sq Ft |
| 07/22/2013 07/22/13 | Pending | -- | -- | -- |
| 04/21/2013 04/21/13 | For Sale | $174,900 | -- | $65 / Sq Ft |
Tax History
| Year | Tax Paid | Tax Assessment Tax Assessment Total Assessment is a certain percentage of the fair market value that is determined by local assessors to be the total taxable value of land and additions on the property. | Land | Improvement |
|---|---|---|---|---|
| 2024 | $5,768 | $140,000 | $25,000 | $115,000 |
| 2023 | $5,768 | $132,500 | $22,100 | $110,400 |
| 2022 | $5,480 | $118,200 | $22,100 | $96,100 |
| 2021 | $5,384 | $107,200 | $17,000 | $90,200 |
| 2020 | $5,445 | $103,600 | $17,000 | $86,600 |
| 2019 | $5,194 | $101,100 | $15,500 | $85,600 |
| 2018 | $5,166 | $94,800 | $13,500 | $81,300 |
| 2017 | $3,955 | $94,800 | $13,500 | $81,300 |
| 2016 | $3,872 | $86,800 | $13,500 | $73,300 |
| 2015 | $3,839 | $81,000 | $27,000 | $54,000 |
| 2014 | $3,839 | $77,000 | $27,000 | $50,000 |
Source: Greater Lansing Association of Realtors®
MLS Number: 47106
APN: 25-05-22-427-002
- 1535 Thimbleberry Dr
- 1849 Aurelius Rd
- 0 Aurelius Rd Unit 282659
- 4526 Bison Dr
- 4592 Grove St
- 1384 Yarrow Dr Unit 92
- 4120 Santa Clara Dr
- 4155 Archwood Dr
- 2021 Phillips Ave
- 4204 Hancock Dr
- 4535 Harper Rd
- 2070 Dean Ave
- 1890 Tupelo Trail
- 2164 Bertha St
- Vl Hickory Ridge Rd
- 2162 Park Ln
- 5058 Glendurgan Ct
- 2270 N Vernon Ave
- 2342 Aurelius Rd
- 3961 Marimba Ln
