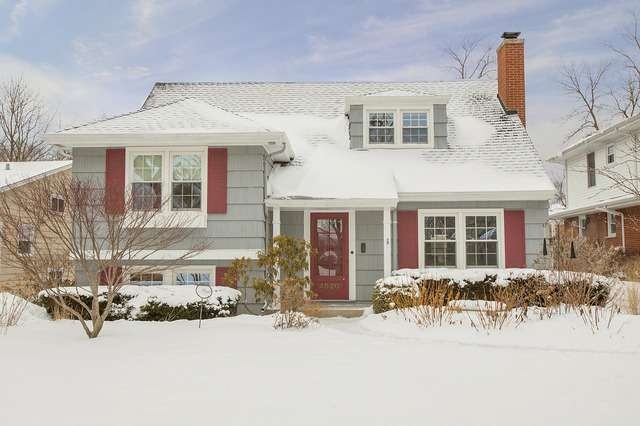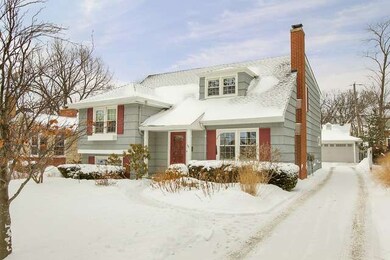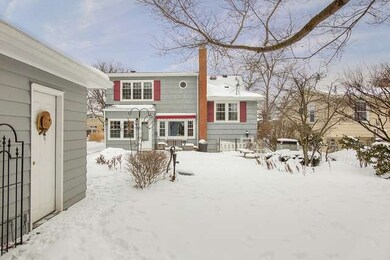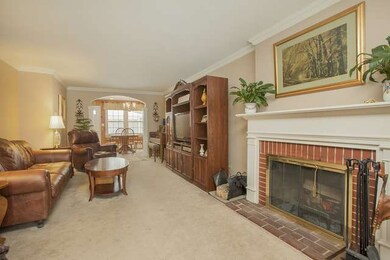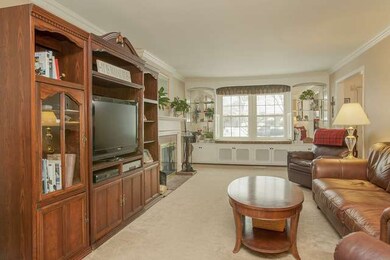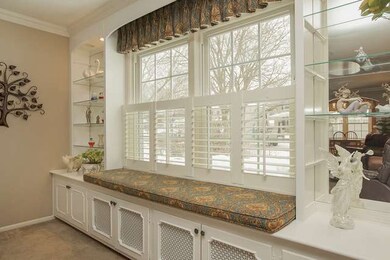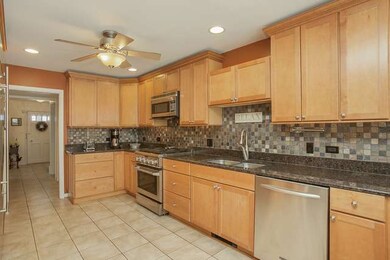
4520 Grand Ave Western Springs, IL 60558
Forest Hills NeighborhoodHighlights
- Cape Cod Architecture
- 2-minute walk to Western Springs Station
- Detached Garage
- John Laidlaw Elementary School Rated A
- Stainless Steel Appliances
- Breakfast Bar
About This Home
As of May 2024LOVINGLY MAINTAINED 3 BEDROOM 2.5 BATH SPLIT LEVEL HOME NESTLED IN THE HEART OF THE VILLAGE. SUNNY AND LARGE EAT IN KITCHEN WITH SS APPLIANCES. LUXURY SIZED MASTER SUITE. A FAMILY FRIENDLY NEIGHBORHOOD AND A COMMUTERS DREAM - CLOSE TO TRAIN. WALK TO TOWN, POOL AND PARK.
Last Agent to Sell the Property
Jackie Fuller Wilkinson
Compass License #475159316 Listed on: 01/21/2014
Last Buyer's Agent
@properties Christie's International Real Estate License #475157244

Home Details
Home Type
- Single Family
Est. Annual Taxes
- $11,773
Year Built
- 1959
Parking
- Detached Garage
- Garage Transmitter
- Garage Door Opener
- Driveway
- Parking Included in Price
- Garage Is Owned
Home Design
- Cape Cod Architecture
- Cedar
Interior Spaces
- Wood Burning Fireplace
- Entrance Foyer
- Dining Area
- Storm Screens
Kitchen
- Breakfast Bar
- Oven or Range
- <<microwave>>
- Dishwasher
- Stainless Steel Appliances
- Disposal
Bedrooms and Bathrooms
- Primary Bathroom is a Full Bathroom
- Separate Shower
Laundry
- Dryer
- Washer
Partially Finished Basement
- Walk-Out Basement
- Exterior Basement Entry
Utilities
- Central Air
- Radiator
- Hot Water Heating System
- Radiant Heating System
- Lake Michigan Water
Additional Features
- Brick Porch or Patio
- Property is near a bus stop
Ownership History
Purchase Details
Home Financials for this Owner
Home Financials are based on the most recent Mortgage that was taken out on this home.Purchase Details
Home Financials for this Owner
Home Financials are based on the most recent Mortgage that was taken out on this home.Purchase Details
Home Financials for this Owner
Home Financials are based on the most recent Mortgage that was taken out on this home.Purchase Details
Home Financials for this Owner
Home Financials are based on the most recent Mortgage that was taken out on this home.Purchase Details
Purchase Details
Purchase Details
Home Financials for this Owner
Home Financials are based on the most recent Mortgage that was taken out on this home.Purchase Details
Home Financials for this Owner
Home Financials are based on the most recent Mortgage that was taken out on this home.Similar Homes in the area
Home Values in the Area
Average Home Value in this Area
Purchase History
| Date | Type | Sale Price | Title Company |
|---|---|---|---|
| Warranty Deed | $825,000 | None Listed On Document | |
| Warranty Deed | $679,000 | Proper Title Llc | |
| Warranty Deed | $593,000 | Attorneys Title Guaranty Fun | |
| Warranty Deed | $552,000 | Cti | |
| Warranty Deed | $350,000 | -- | |
| Interfamily Deed Transfer | -- | -- | |
| Warranty Deed | $350,000 | -- | |
| Warranty Deed | $270,000 | Ticor Title |
Mortgage History
| Date | Status | Loan Amount | Loan Type |
|---|---|---|---|
| Open | $511,000 | New Conventional | |
| Previous Owner | $390,000 | New Conventional | |
| Previous Owner | $50,000 | Credit Line Revolving | |
| Previous Owner | $286,000 | New Conventional | |
| Previous Owner | $289,000 | New Conventional | |
| Previous Owner | $474,400 | New Conventional | |
| Previous Owner | $441,600 | Adjustable Rate Mortgage/ARM | |
| Previous Owner | $255,000 | New Conventional | |
| Previous Owner | $250,000 | New Conventional | |
| Previous Owner | $250,000 | Unknown | |
| Previous Owner | $100,000 | No Value Available | |
| Previous Owner | $200,000 | No Value Available |
Property History
| Date | Event | Price | Change | Sq Ft Price |
|---|---|---|---|---|
| 05/24/2024 05/24/24 | Sold | $825,000 | +3.3% | $349 / Sq Ft |
| 04/12/2024 04/12/24 | Pending | -- | -- | -- |
| 04/09/2024 04/09/24 | For Sale | $799,000 | +17.7% | $338 / Sq Ft |
| 06/14/2019 06/14/19 | Sold | $679,000 | -1.5% | $340 / Sq Ft |
| 05/08/2019 05/08/19 | Pending | -- | -- | -- |
| 05/03/2019 05/03/19 | For Sale | $689,000 | +14.8% | $345 / Sq Ft |
| 08/21/2015 08/21/15 | Sold | $600,000 | -7.6% | $300 / Sq Ft |
| 06/26/2015 06/26/15 | Pending | -- | -- | -- |
| 06/11/2015 06/11/15 | For Sale | $649,000 | +17.6% | $325 / Sq Ft |
| 05/30/2014 05/30/14 | Sold | $552,000 | -4.7% | $276 / Sq Ft |
| 02/08/2014 02/08/14 | Pending | -- | -- | -- |
| 01/21/2014 01/21/14 | For Sale | $579,000 | -- | $290 / Sq Ft |
Tax History Compared to Growth
Tax History
| Year | Tax Paid | Tax Assessment Tax Assessment Total Assessment is a certain percentage of the fair market value that is determined by local assessors to be the total taxable value of land and additions on the property. | Land | Improvement |
|---|---|---|---|---|
| 2024 | $11,773 | $56,282 | $7,050 | $49,232 |
| 2023 | $10,969 | $56,282 | $7,050 | $49,232 |
| 2022 | $10,969 | $46,378 | $5,111 | $41,267 |
| 2021 | $12,767 | $53,329 | $5,111 | $48,218 |
| 2020 | $12,480 | $53,329 | $5,111 | $48,218 |
| 2019 | $12,258 | $53,213 | $4,582 | $48,631 |
| 2018 | $11,957 | $53,213 | $4,582 | $48,631 |
| 2017 | $11,600 | $53,213 | $4,582 | $48,631 |
| 2016 | $9,907 | $43,868 | $4,053 | $39,815 |
| 2015 | $10,325 | $43,868 | $4,053 | $39,815 |
| 2014 | $9,573 | $43,868 | $4,053 | $39,815 |
| 2013 | $9,219 | $42,837 | $4,053 | $38,784 |
Agents Affiliated with this Home
-
Deidre Rudich

Seller's Agent in 2024
Deidre Rudich
Compass
(773) 875-7608
38 in this area
170 Total Sales
-
Linda Feinstein

Buyer's Agent in 2024
Linda Feinstein
Compass
(630) 319-0352
3 in this area
437 Total Sales
-
B
Seller's Agent in 2019
Brian Bocci
Entre Commercial Realty, LLC
-
A
Buyer's Agent in 2019
Anne McMillin
@properties
-
Sheila O'Malley

Seller's Agent in 2015
Sheila O'Malley
@ Properties
(312) 330-0027
6 in this area
60 Total Sales
-
N
Buyer's Agent in 2015
Non Member
NON MEMBER
Map
Source: Midwest Real Estate Data (MRED)
MLS Number: MRD08522192
APN: 18-06-416-017-0000
- 4489 Central Ave
- 4386 Woodland Ave
- 4627 Wolf Rd
- 4475 Johnson Ave
- 4633 Wolf Rd
- 4731 Woodland Ave
- 4612 Franklin Ave
- 4717 Fair Elms Ave
- 4634 Franklin Ave
- 4215 Lawn Ave
- 514 Hillgrove Ave Unit 303
- 514 Hillgrove Ave Unit 204
- 4817 Central Ave
- 4140 Grand Ave
- 4300 Franklin Ave
- 4300 Howard Ave
- 4800 Johnson Ave
- 4830 Wolf Rd
- 4468 Clausen Ave
- 4211 Franklin Ave
