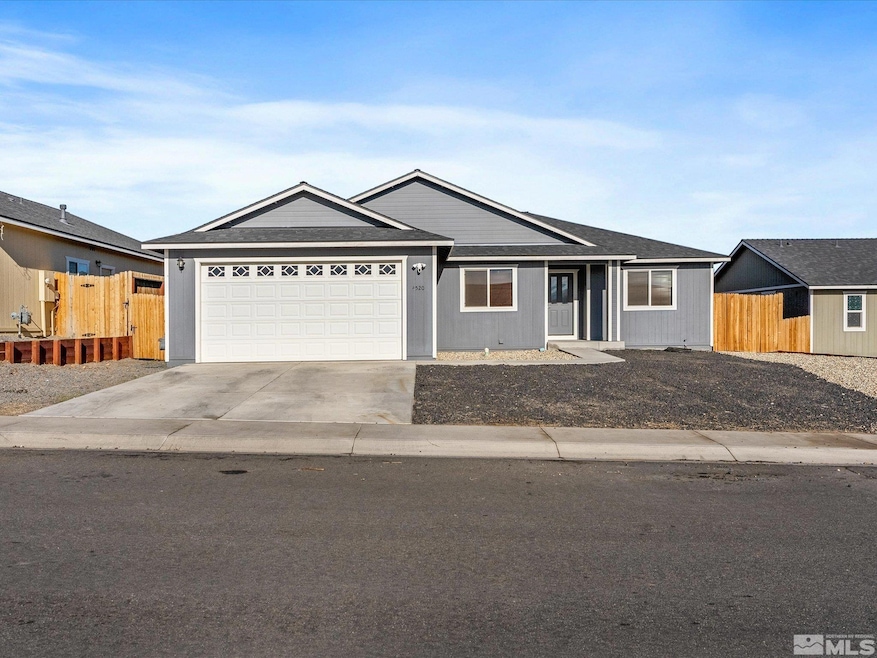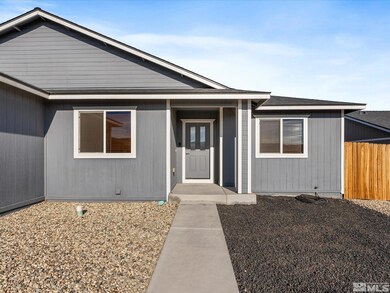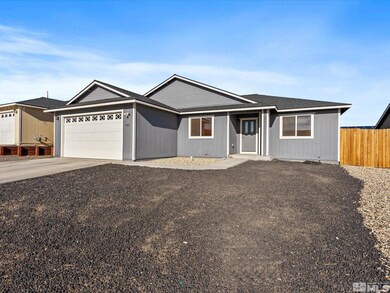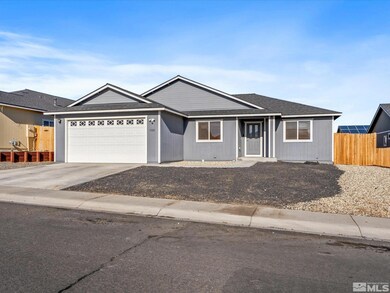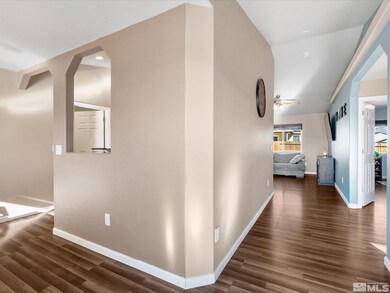
4520 Rutledge St Fernley, NV 89408
Highlights
- Mountain View
- Great Room
- 2 Car Attached Garage
- High Ceiling
- No HOA
- Double Pane Windows
About This Home
As of March 2025Move-In Ready Paradise Awaits! This stunning 2019-built home is impeccably maintained and ready for its new owners. Boasting a spacious open floor plan, this home is perfect for entertaining and everyday living. Gourmet Kitchen: that features elegant granite countertops, ample cabinet space, and a convenient pantry. Great Room: Ideal for relaxation and gatherings, with an abundance of natural light. Primary Bedroom Retreat: Spacious bedroom with a walk-in closet and a spa-like ensuite bath, Outdoor Oasis Backyard: Enjoy the serene outdoors on the covered patio, surrounded by beautifully landscaping. Large playset with bark. Custom Touches: Enhanced with stylish window coverings and energy-efficient dual-pane windows. Move-In Ready: Meticulously cared for, this home truly shows like a model. Don't miss out on this incredible opportunity! Schedule your viewing today.
Home Details
Home Type
- Single Family
Est. Annual Taxes
- $4,850
Year Built
- Built in 2019
Lot Details
- 6,098 Sq Ft Lot
- Back Yard Fenced
- Landscaped
- Level Lot
- Property is zoned Sf6
Parking
- 2 Car Attached Garage
- Garage Door Opener
Home Design
- Pitched Roof
- Shingle Roof
- Composition Roof
- Wood Siding
- Stick Built Home
Interior Spaces
- 1,547 Sq Ft Home
- 1-Story Property
- High Ceiling
- Ceiling Fan
- Double Pane Windows
- Vinyl Clad Windows
- Drapes & Rods
- Blinds
- Great Room
- Combination Kitchen and Dining Room
- Carpet
- Mountain Views
- Crawl Space
- Fire and Smoke Detector
- Laundry Room
Kitchen
- Breakfast Bar
- Microwave
- Dishwasher
- No Kitchen Appliances
- Disposal
Bedrooms and Bathrooms
- 3 Bedrooms
- Walk-In Closet
- 2 Full Bathrooms
- Bathtub and Shower Combination in Primary Bathroom
Schools
- East Valley Elementary School
- Silverland Middle School
- Fernley High School
Utilities
- Refrigerated Cooling System
- Forced Air Heating and Cooling System
- Heating System Uses Natural Gas
- Gas Water Heater
Community Details
- No Home Owners Association
- The community has rules related to covenants, conditions, and restrictions
Listing and Financial Details
- Home warranty included in the sale of the property
- Assessor Parcel Number 02252233
Ownership History
Purchase Details
Home Financials for this Owner
Home Financials are based on the most recent Mortgage that was taken out on this home.Purchase Details
Home Financials for this Owner
Home Financials are based on the most recent Mortgage that was taken out on this home.Purchase Details
Home Financials for this Owner
Home Financials are based on the most recent Mortgage that was taken out on this home.Purchase Details
Home Financials for this Owner
Home Financials are based on the most recent Mortgage that was taken out on this home.Purchase Details
Purchase Details
Home Financials for this Owner
Home Financials are based on the most recent Mortgage that was taken out on this home.Purchase Details
Home Financials for this Owner
Home Financials are based on the most recent Mortgage that was taken out on this home.Purchase Details
Similar Homes in Fernley, NV
Home Values in the Area
Average Home Value in this Area
Purchase History
| Date | Type | Sale Price | Title Company |
|---|---|---|---|
| Quit Claim Deed | -- | None Listed On Document | |
| Bargain Sale Deed | $373,500 | Stewart Title | |
| Bargain Sale Deed | $315,000 | Ticor Title Fernley | |
| Bargain Sale Deed | $265,900 | Etrco | |
| Deed In Lieu Of Foreclosure | $1,000,000 | None Available | |
| Bargain Sale Deed | $999,600 | First American Title Ins Co | |
| Trustee Deed | $2,338,539 | First American Title Company | |
| Trustee Deed | $4,793,500 | First American Title Company |
Mortgage History
| Date | Status | Loan Amount | Loan Type |
|---|---|---|---|
| Open | $242,775 | New Conventional | |
| Previous Owner | $309,294 | FHA | |
| Previous Owner | $276,676 | VA | |
| Previous Owner | $274,674 | FHA | |
| Previous Owner | $1,100,000 | Purchase Money Mortgage |
Property History
| Date | Event | Price | Change | Sq Ft Price |
|---|---|---|---|---|
| 03/14/2025 03/14/25 | Sold | $373,500 | -1.7% | $241 / Sq Ft |
| 02/10/2025 02/10/25 | Pending | -- | -- | -- |
| 01/31/2025 01/31/25 | Price Changed | $379,900 | -1.0% | $246 / Sq Ft |
| 01/24/2025 01/24/25 | Price Changed | $383,900 | -0.3% | $248 / Sq Ft |
| 12/24/2024 12/24/24 | For Sale | $384,900 | +22.2% | $249 / Sq Ft |
| 03/04/2021 03/04/21 | Sold | $315,000 | +1.6% | $204 / Sq Ft |
| 01/22/2021 01/22/21 | Pending | -- | -- | -- |
| 01/21/2021 01/21/21 | For Sale | $310,000 | +16.6% | $200 / Sq Ft |
| 09/27/2019 09/27/19 | Sold | $265,900 | 0.0% | $172 / Sq Ft |
| 08/21/2019 08/21/19 | Pending | -- | -- | -- |
| 08/14/2019 08/14/19 | For Sale | $265,900 | -- | $172 / Sq Ft |
Tax History Compared to Growth
Tax History
| Year | Tax Paid | Tax Assessment Tax Assessment Total Assessment is a certain percentage of the fair market value that is determined by local assessors to be the total taxable value of land and additions on the property. | Land | Improvement |
|---|---|---|---|---|
| 2024 | $4,850 | $121,407 | $40,250 | $81,156 |
| 2023 | $4,850 | $115,943 | $40,250 | $75,693 |
| 2022 | $4,293 | $109,770 | $40,250 | $69,520 |
| 2021 | $4,031 | $99,014 | $31,500 | $67,514 |
| 2020 | $3,837 | $95,689 | $31,500 | $64,189 |
| 2019 | $393 | $21,000 | $21,000 | $0 |
| 2018 | $389 | $13,650 | $13,650 | $0 |
| 2017 | $403 | $9,240 | $9,240 | $0 |
| 2016 | $306 | $2,890 | $2,890 | $0 |
| 2015 | $328 | $2,890 | $2,890 | $0 |
| 2014 | $327 | $2,890 | $2,890 | $0 |
Agents Affiliated with this Home
-
Katie Gillespie

Seller's Agent in 2025
Katie Gillespie
eXp Realty
(775) 636-0964
305 Total Sales
-
Henry Huang

Buyer's Agent in 2025
Henry Huang
Sierra Nevada Properties
(775) 852-6890
68 Total Sales
-
E
Seller's Agent in 2021
Elizabeth Grace
Sierra Nevada Properties
-
Kellie Flodman

Seller's Agent in 2019
Kellie Flodman
Cardin Realty Pros
(775) 690-5348
217 Total Sales
-
C
Buyer's Agent in 2019
Camilla Munns
Sierra Nevada Properties
Map
Source: Northern Nevada Regional MLS
MLS Number: 240015591
APN: 022-522-33
- 4521 Madison Rd
- 571 Spur Way
- 1844 Fort Sutter Blvd Unit Lot 5
- 1848 Fort Sutter Blvd Unit Lot 6
- 4560 Mifflin St Unit Lot 11
- 4564 Mifflin St Unit Lot 12
- 1690 Round up Rd
- 4575 Mifflin St Unit Lot 17
- 4579 Mifflin St
- 4582 Langdon St
- 410 Fort Sutter Blvd
- 021 46103
- APN 021-191-08
- 1075 Browne Ln
- 2129 Fort Bridger Rd
- 165 Westward Ln
- 117 Relief Springs Rd
- 163 Relief Springs Rd
- 1368 Nevada Pacific Blvd
- 1324 Nevada Pacific Blvd
