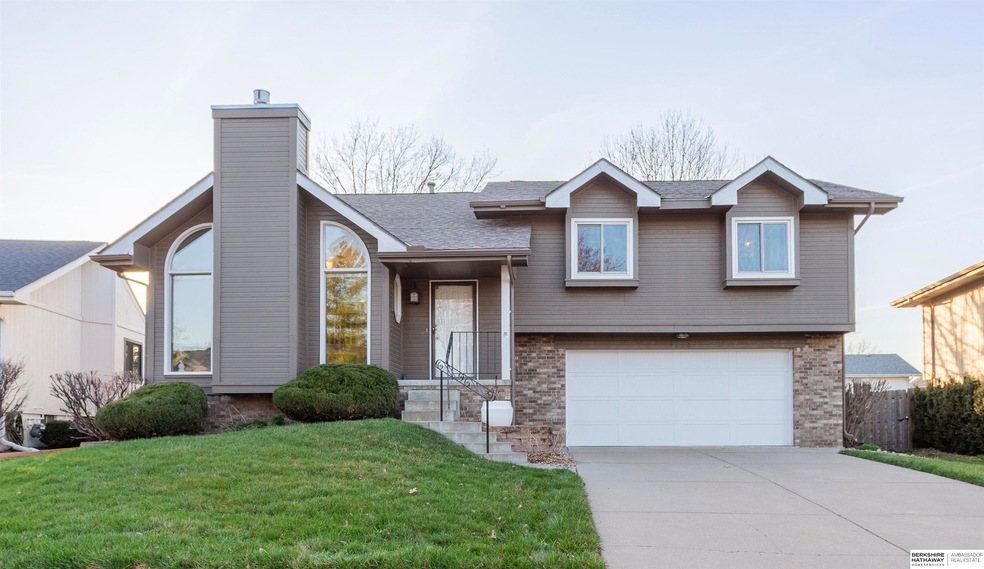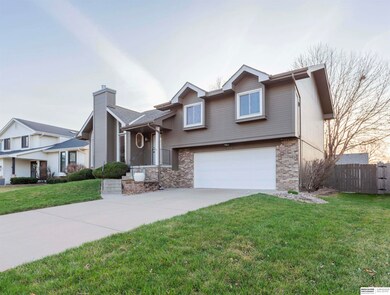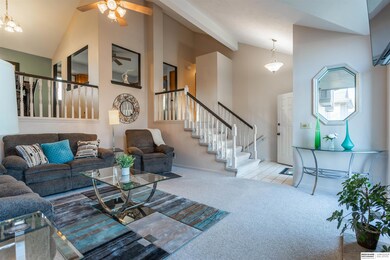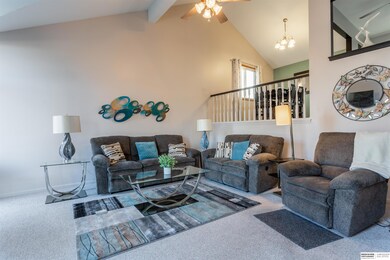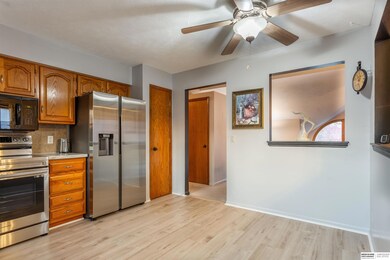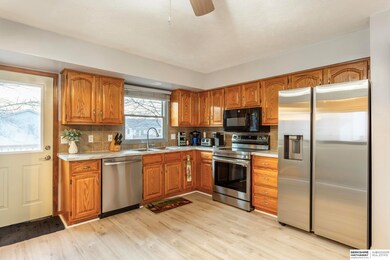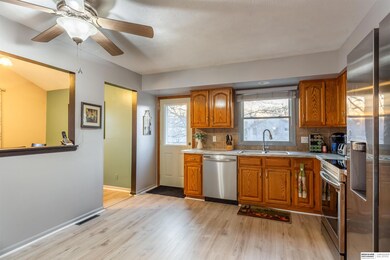
Highlights
- Deck
- No HOA
- Porch
- Cathedral Ceiling
- Balcony
- 5-minute walk to Englewood Park
About This Home
As of April 2025This meticulously maintained multi-level home in The Colonies is a standout in Millard, offering a perfect mix of comfort, style, and prime location! With 3 spacious bedrooms, 2.5 bathrooms, and a 2-car garage, its designed for family living. The grand cathedral ceilings and cozy fireplace create a warm, welcoming atmosphere. The kitchen boasts newer appliances and LVP flooring, which flows into the dining room and main bath. The master suite features a private bath and dual closets for double the storage. The finished lower level opens to a covered patio, perfect for year-round relaxation and entertaining. The unfinished sub-basement provides flexible space for a home office, craft room, or extra storage! This home radiates pride of ownership and is move-in ready, just minutes from shopping, dining, and parks. It's the home you've been waiting for!
Last Agent to Sell the Property
BHHS Ambassador Real Estate License #20201248 Listed on: 03/29/2025

Home Details
Home Type
- Single Family
Est. Annual Taxes
- $4,164
Year Built
- Built in 1992
Lot Details
- 7,194 Sq Ft Lot
- Lot Dimensions are 109 x 60
- Property is Fully Fenced
- Privacy Fence
- Wood Fence
- Chain Link Fence
- Level Lot
- Sprinkler System
Parking
- 2 Car Attached Garage
Home Design
- Block Foundation
- Composition Roof
Interior Spaces
- Multi-Level Property
- Cathedral Ceiling
- Ceiling Fan
- Gas Log Fireplace
- Window Treatments
- Living Room with Fireplace
- Dining Area
- Finished Basement
- Walk-Out Basement
Kitchen
- Oven or Range
- Microwave
- Dishwasher
- Disposal
Flooring
- Wall to Wall Carpet
- Concrete
- Ceramic Tile
- Vinyl
Bedrooms and Bathrooms
- 3 Bedrooms
- Shower Only
Laundry
- Dryer
- Washer
Outdoor Features
- Balcony
- Deck
- Patio
- Porch
Schools
- Bryan Elementary School
- Millard Central Middle School
- Millard South High School
Utilities
- Forced Air Heating and Cooling System
- Heating System Uses Gas
Community Details
- No Home Owners Association
- The Colonies Subdivision
Listing and Financial Details
- Assessor Parcel Number 0825688554
Ownership History
Purchase Details
Home Financials for this Owner
Home Financials are based on the most recent Mortgage that was taken out on this home.Purchase Details
Home Financials for this Owner
Home Financials are based on the most recent Mortgage that was taken out on this home.Purchase Details
Home Financials for this Owner
Home Financials are based on the most recent Mortgage that was taken out on this home.Purchase Details
Purchase Details
Home Financials for this Owner
Home Financials are based on the most recent Mortgage that was taken out on this home.Similar Homes in the area
Home Values in the Area
Average Home Value in this Area
Purchase History
| Date | Type | Sale Price | Title Company |
|---|---|---|---|
| Warranty Deed | $315,000 | None Listed On Document | |
| Warranty Deed | $220,000 | Green Title & Escrow | |
| Warranty Deed | $150,000 | Nebraska Title Company | |
| Warranty Deed | $149,500 | -- | |
| Warranty Deed | $137,000 | -- |
Mortgage History
| Date | Status | Loan Amount | Loan Type |
|---|---|---|---|
| Open | $299,250 | New Conventional | |
| Previous Owner | $145,500 | New Conventional | |
| Previous Owner | $130,150 | No Value Available |
Property History
| Date | Event | Price | Change | Sq Ft Price |
|---|---|---|---|---|
| 04/25/2025 04/25/25 | Sold | $315,000 | 0.0% | $205 / Sq Ft |
| 04/03/2025 04/03/25 | For Sale | $315,000 | +43.2% | $205 / Sq Ft |
| 04/03/2025 04/03/25 | Pending | -- | -- | -- |
| 12/10/2019 12/10/19 | Sold | $220,000 | 0.0% | $143 / Sq Ft |
| 11/07/2019 11/07/19 | Pending | -- | -- | -- |
| 10/31/2019 10/31/19 | For Sale | $220,000 | +46.7% | $143 / Sq Ft |
| 04/18/2013 04/18/13 | Sold | $150,000 | -3.2% | $98 / Sq Ft |
| 03/04/2013 03/04/13 | Pending | -- | -- | -- |
| 02/04/2013 02/04/13 | For Sale | $155,000 | -- | $101 / Sq Ft |
Tax History Compared to Growth
Tax History
| Year | Tax Paid | Tax Assessment Tax Assessment Total Assessment is a certain percentage of the fair market value that is determined by local assessors to be the total taxable value of land and additions on the property. | Land | Improvement |
|---|---|---|---|---|
| 2023 | $4,543 | $228,200 | $27,300 | $200,900 |
| 2022 | $4,009 | $189,700 | $27,300 | $162,400 |
| 2021 | $3,989 | $189,700 | $27,300 | $162,400 |
| 2020 | $3,513 | $165,700 | $27,300 | $138,400 |
| 2019 | $3,524 | $165,700 | $27,300 | $138,400 |
| 2018 | $3,185 | $147,700 | $27,300 | $120,400 |
| 2017 | $3,202 | $147,700 | $27,300 | $120,400 |
| 2016 | $3,202 | $150,700 | $13,300 | $137,400 |
| 2015 | $3,054 | $140,800 | $12,400 | $128,400 |
| 2014 | $3,054 | $140,800 | $12,400 | $128,400 |
Agents Affiliated with this Home
-

Seller's Agent in 2025
Laura Choi
BHHS Ambassador Real Estate
(402) 810-3747
22 Total Sales
-

Buyer's Agent in 2025
Sienna Bryant
Nebraska Realty
(402) 995-1231
57 Total Sales
-

Seller's Agent in 2019
Jenny Harvey
BHHS Ambassador Real Estate
(402) 515-2009
16 Total Sales
-

Seller Co-Listing Agent in 2019
Michelle Gustafson
BHHS Ambassador Real Estate
(402) 290-7021
162 Total Sales
-

Buyer's Agent in 2019
Vanita Lund
Better Homes and Gardens R.E.
(402) 676-8818
121 Total Sales
-

Seller's Agent in 2013
Erin Oberhauser
Nebraska Realty
(402) 677-1883
147 Total Sales
Map
Source: Great Plains Regional MLS
MLS Number: 22507821
APN: 2568-8554-08
- 14618 Holmes St
- 14812 H St
- 624 S 149th St
- 14611 Holmes St
- 4864 S 143rd St
- 14820 N St
- 14930 Holmes St
- 4724 S 150th St
- 14167 Karl St
- 4667 S 152nd Cir
- 14427 Weir Cir
- 14030 Orchard Ave
- 5018 S 150th Plaza
- 5069 S 150th Plaza
- 14006 Ohern St
- 4381 S 154th St
- 4354 S 154th St
- 4632 S 154th Cir
- 627 S 148th St
- 623 S 148th St
