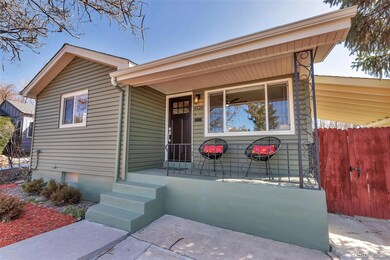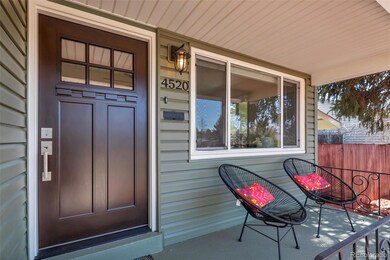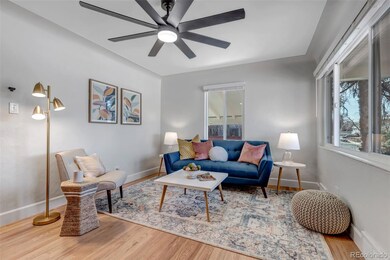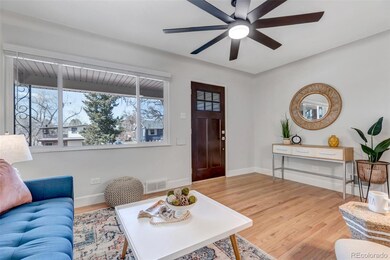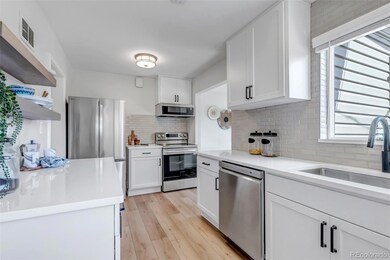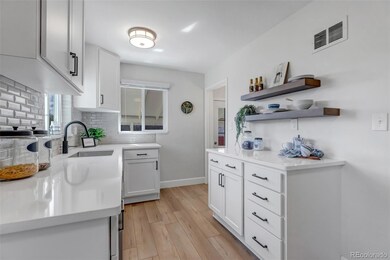Welcome Home to this charming, beautifully renovated one-level gem, ideally positioned in Broadway Heights. Boasting three bedrooms, including one non-conforming room, a finished basement, and 2 bathrooms. This residence offers versatile living space tailored to your lifestyle needs.
Upon entry, you're welcomed into a spacious and inviting living area, thoughtfully designed for both relaxation and entertainment. The interior has undergone extensive updates, featuring fresh paint, new and refinished flooring, and elegant fixtures throughout. The heart of the home lies within the updated stylish kitchen, where brand new stainless steel appliances, modern white cabinets, and stunning quartz countertops await.
Retreat to one of 2 bedrooms on this level, complete with ample walk in closet spaces, and a shared renovated bathroom in the hall. Additional bedroom offers flexibility for family, guests, or a home office, ensuring everyone has space to call their own.
Descend to the finished basement, where additional living space awaits, ideal for a primary bedroom as staged, family room, game area, office, or home gym. Ample storage options ensure you have plenty of room to organize your belongings.
Outside, the property shines with brand new siding, newer roof, and enveloped by professional landscaping. Enjoy a private backyard oasis perfect for outdoor gatherings, gardening or enjoying the Colorado sunshine. Just steps away, the nearby greenbelt beckons with a scenic walking and biking path, ideal for staying active and immersing yourself in Colorado's beauty.
Convenience is key with schools, parks, and Santa Fe light rail station located just one mile away, providing easy access to downtown Denver and beyond. Plus, the proximity to Riverpoint shopping center means you're never far from dining, entertainment, and great retail options.
Don't miss the opportunity to make this your dream home. Schedule a showing today!


