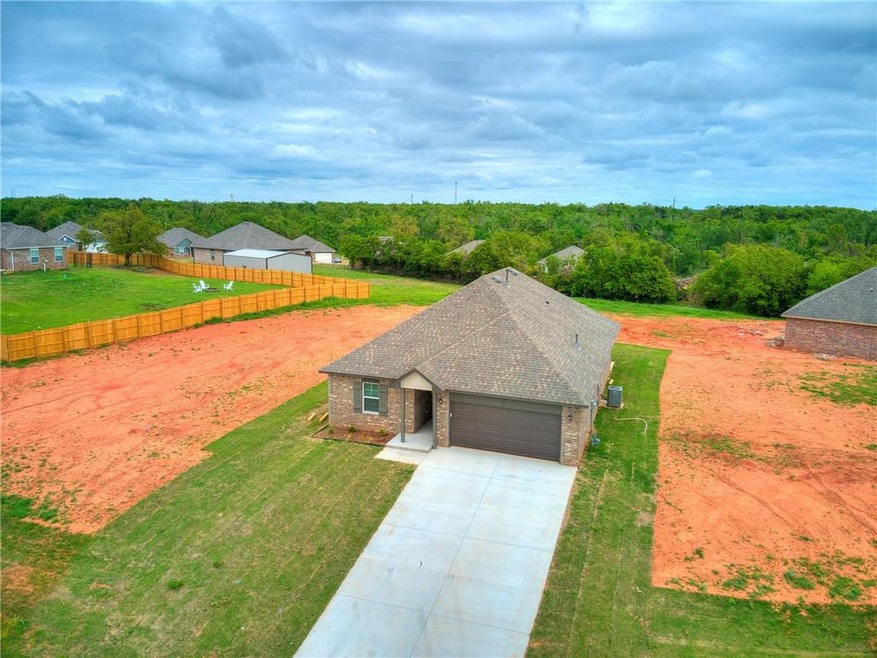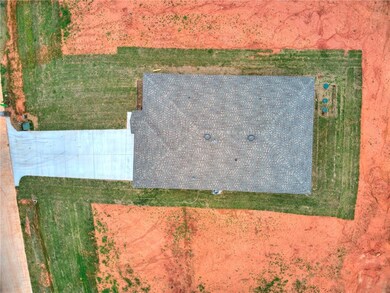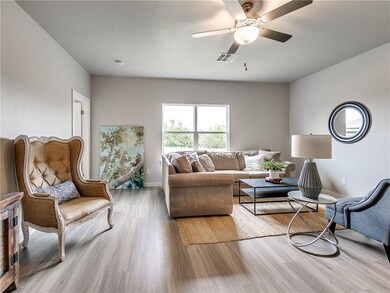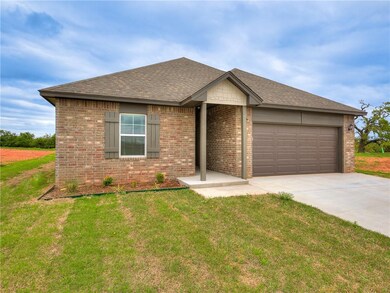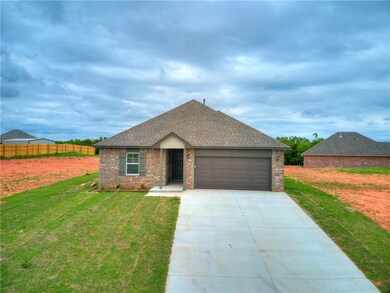
4520 Smokestack Rd Guthrie, OK 73044
East Guthrie NeighborhoodHighlights
- New Construction
- A-Frame Home
- Covered patio or porch
- Fogarty Elementary School Rated 9+
- Corner Lot
- 2 Car Attached Garage
About This Home
As of May 2023Our Phoenix designer home will leave you speechless. From the 4 full bedrooms to the 2 full bathrooms, there is space for everyone! The kitchen overlooks the living area and the dining room is nestled in so the living is view-able as well. The master suite is an oasis away from the rest of the house. Find peace and quiet where you relax in your master tub! The additional 3 bedrooms provide plenty of room and space for the rest of your family or guests! Additional features include a 2-car garage, laundry room, and covered patio.
Home Details
Home Type
- Single Family
Est. Annual Taxes
- $3,126
Year Built
- Built in 2020 | New Construction
Lot Details
- 0.56 Acre Lot
- North Facing Home
- Corner Lot
- Interior Lot
HOA Fees
- $29 Monthly HOA Fees
Parking
- 2 Car Attached Garage
- Garage Door Opener
- Driveway
Home Design
- A-Frame Home
- Slab Foundation
- Brick Frame
- Composition Roof
Interior Spaces
- 1,890 Sq Ft Home
- 1-Story Property
- Ceiling Fan
- Dishwasher
- Laundry Room
Flooring
- Carpet
- Tile
Bedrooms and Bathrooms
- 5 Bedrooms
- 2 Full Bathrooms
Outdoor Features
- Covered patio or porch
Schools
- Charter Oak Elementary School
- Guthrie JHS Middle School
- Guthrie High School
Utilities
- Central Heating and Cooling System
- Programmable Thermostat
- Private Water Source
- Septic Tank
Community Details
- Association fees include maintenance
- Mandatory home owners association
Listing and Financial Details
- Legal Lot and Block 7 / 5
Ownership History
Purchase Details
Home Financials for this Owner
Home Financials are based on the most recent Mortgage that was taken out on this home.Purchase Details
Home Financials for this Owner
Home Financials are based on the most recent Mortgage that was taken out on this home.Purchase Details
Home Financials for this Owner
Home Financials are based on the most recent Mortgage that was taken out on this home.Similar Homes in Guthrie, OK
Home Values in the Area
Average Home Value in this Area
Purchase History
| Date | Type | Sale Price | Title Company |
|---|---|---|---|
| Warranty Deed | $290,000 | Chicago Title | |
| Warranty Deed | $254,500 | Chicago Title Oklahoma Co | |
| Warranty Deed | $35,000 | Oklahoma City Abstract & Ttl |
Mortgage History
| Date | Status | Loan Amount | Loan Type |
|---|---|---|---|
| Open | $290,000 | VA | |
| Previous Owner | $263,559 | VA | |
| Previous Owner | $179,100 | Construction |
Property History
| Date | Event | Price | Change | Sq Ft Price |
|---|---|---|---|---|
| 05/17/2023 05/17/23 | Sold | $290,000 | -0.7% | $154 / Sq Ft |
| 03/31/2023 03/31/23 | Pending | -- | -- | -- |
| 03/27/2023 03/27/23 | Price Changed | $292,000 | -2.7% | $155 / Sq Ft |
| 03/09/2023 03/09/23 | Price Changed | $300,000 | -0.7% | $159 / Sq Ft |
| 02/24/2023 02/24/23 | For Sale | $302,000 | +18.7% | $160 / Sq Ft |
| 07/07/2021 07/07/21 | Sold | $254,401 | 0.0% | $135 / Sq Ft |
| 06/23/2021 06/23/21 | Price Changed | $254,401 | -6.6% | $135 / Sq Ft |
| 06/02/2021 06/02/21 | Price Changed | $272,401 | +7.1% | $144 / Sq Ft |
| 05/20/2021 05/20/21 | Pending | -- | -- | -- |
| 04/01/2021 04/01/21 | Price Changed | $254,401 | +0.9% | $135 / Sq Ft |
| 01/06/2021 01/06/21 | Price Changed | $252,105 | -0.4% | $133 / Sq Ft |
| 12/21/2020 12/21/20 | For Sale | $253,121 | -- | $134 / Sq Ft |
Tax History Compared to Growth
Tax History
| Year | Tax Paid | Tax Assessment Tax Assessment Total Assessment is a certain percentage of the fair market value that is determined by local assessors to be the total taxable value of land and additions on the property. | Land | Improvement |
|---|---|---|---|---|
| 2024 | $3,126 | $31,195 | $3,511 | $27,684 |
| 2023 | $3,126 | $27,964 | $3,855 | $24,109 |
| 2022 | $2,652 | $27,964 | $3,855 | $24,109 |
| 2021 | $346 | $3,511 | $3,511 | $0 |
| 2020 | $1 | $5 | $5 | $0 |
| 2019 | $1 | $5 | $5 | $0 |
Agents Affiliated with this Home
-
Courtney Wimmer

Seller's Agent in 2023
Courtney Wimmer
Stetson Bentley
(317) 441-9356
4 in this area
52 Total Sales
-
Ivan Crespo
I
Buyer's Agent in 2023
Ivan Crespo
Allied, Inc., REALTORS
(405) 881-8185
1 in this area
10 Total Sales
-
Coy Stevens
C
Seller's Agent in 2021
Coy Stevens
Brix Realty
(580) 370-8688
16 in this area
193 Total Sales
-
Vanessa Leverette

Buyer's Agent in 2021
Vanessa Leverette
Vylla Home
(405) 863-1499
2 in this area
39 Total Sales
Map
Source: MLSOK
MLS Number: 924412
APN: 420057860
- 11930 Blue Heron Creek
- 2901 E Camp Dr
- 3131 Big Gully Ln
- 3225 Big Gully Ln
- 2925 Big Gully Ln
- 3850 E Camp Dr
- 3581 Big Gully Ln
- 4940 Meadow Dr
- 4941 Meadow Dr
- 4921 Meadow Dr
- 4931 Meadow Dr
- 4920 Meadow Ln
- 1652 Sunset Run
- 1626 Sunset Run
- 1600 Sunset Run
- 1578 Sunset Run
- 1552 Sunset Run
- 0 E Camp Dr
- 3945 E Camp Dr Unit Lot 2
- 3945 E Camp Dr Unit lot 1
