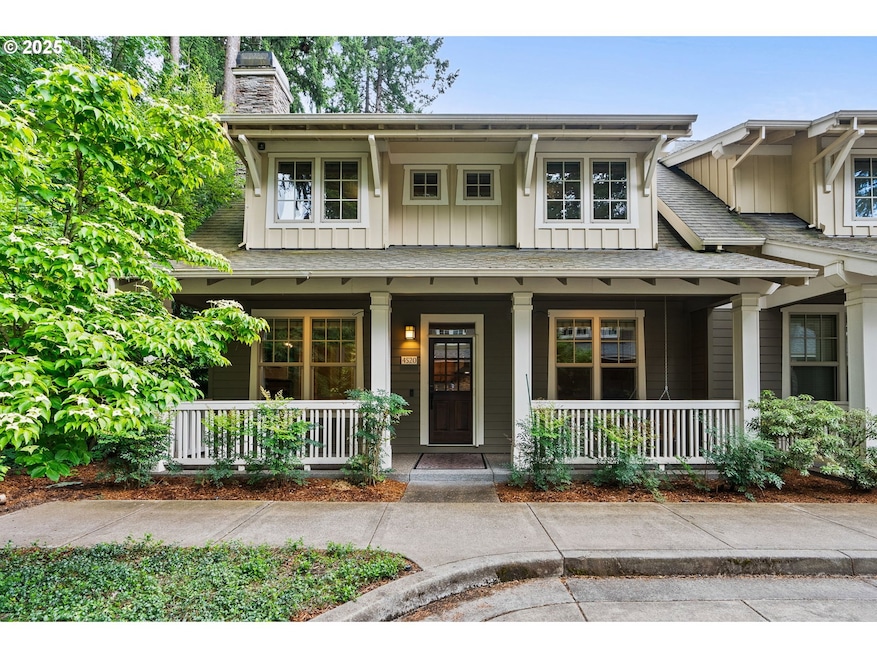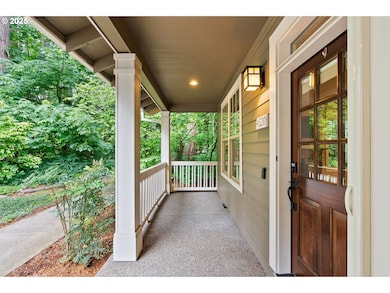4520 Trillium Woods Lake Oswego, OR 97035
Waluga NeighborhoodEstimated payment $5,709/month
Highlights
- View of Trees or Woods
- Craftsman Architecture
- Engineered Wood Flooring
- Lake Grove Elementary School Rated A+
- Adjacent to Greenbelt
- 4-minute walk to Waluga Park East
About This Home
New Paint, New Price! Discover comfort and style in this beautifully designed townhome, set on a private corner lot in Lake Oswego’s sought-after Trillium Woods community. Surrounded by trees and greenery, it feels like a retreat while still being close to top-rated schools, Lake Grove Swim Park, and popular dining and shopping at Gubanc’s, Babica Hen, La Provence, Zupan’s, Kruse Village, and Mercato Grove. Quick access to I-5 and Hwy 217 makes commuting easy. Inside, the open floor plan is both spacious and functional. The home has been entirely repainted, giving it a fresh, move-in ready feel. The main level offers a den or office, a large two-car garage with custom storage, and plenty of room to stay organized. The chef’s kitchen features soft-close cabinets with pull-outs, stainless steel gas appliances, granite countertops, a walk-in pantry, and a peninsula perfect for casual meals. The living room has a cozy gas fireplace and built-in sound system, while the fenced backyard adds outdoor living with a partially covered patio, BBQ gas hookup, stone paths, and a water feature. Upstairs, the primary suite includes a soaking tub, walk-in shower, and dual vanity. The HOA takes care of exterior maintenance, landscaping, and more — creating a true lock-and-leave lifestyle. All appliances are included, so you can move right in and enjoy everything this home and community have to offer.
Listing Agent
Cascade Hasson Sotheby's International Realty License #201238154 Listed on: 05/29/2025
Townhouse Details
Home Type
- Townhome
Est. Annual Taxes
- $10,388
Year Built
- Built in 2012
Lot Details
- Adjacent to Greenbelt
- Cul-De-Sac
- Fenced
- Landscaped
- Sprinkler System
- Private Yard
HOA Fees
- $608 Monthly HOA Fees
Parking
- 2 Car Attached Garage
- Extra Deep Garage
- Driveway
Home Design
- Craftsman Architecture
- Composition Roof
- Cement Siding
Interior Spaces
- 1,992 Sq Ft Home
- 2-Story Property
- Sound System
- High Ceiling
- Gas Fireplace
- Double Pane Windows
- Vinyl Clad Windows
- French Doors
- Family Room
- Living Room
- Dining Room
- Den
- Engineered Wood Flooring
- Views of Woods
- Crawl Space
- Security System Owned
Kitchen
- Microwave
- Dishwasher
- Disposal
Bedrooms and Bathrooms
- 3 Bedrooms
Laundry
- Laundry Room
- Washer and Dryer
Outdoor Features
- Patio
- Porch
Schools
- Lake Grove Elementary School
- Lake Oswego Middle School
- Lake Oswego High School
Utilities
- 90% Forced Air Heating and Cooling System
- Heating System Uses Gas
- Gas Water Heater
- High Speed Internet
Listing and Financial Details
- Assessor Parcel Number 05020187
Community Details
Overview
- Trillium Woods HOA, Phone Number (503) 670-8111
- On-Site Maintenance
- Greenbelt
Additional Features
- Common Area
- Resident Manager or Management On Site
Map
Home Values in the Area
Average Home Value in this Area
Tax History
| Year | Tax Paid | Tax Assessment Tax Assessment Total Assessment is a certain percentage of the fair market value that is determined by local assessors to be the total taxable value of land and additions on the property. | Land | Improvement |
|---|---|---|---|---|
| 2025 | $10,673 | $555,750 | -- | -- |
| 2024 | $10,388 | $539,564 | -- | -- |
| 2023 | $10,388 | $523,849 | $0 | $0 |
| 2022 | $9,784 | $508,592 | $0 | $0 |
| 2021 | $9,037 | $493,779 | $0 | $0 |
| 2020 | $8,809 | $479,398 | $0 | $0 |
| 2019 | $8,593 | $465,435 | $0 | $0 |
| 2018 | $8,171 | $451,879 | $0 | $0 |
| 2017 | $7,885 | $438,717 | $0 | $0 |
| 2016 | $7,178 | $425,939 | $0 | $0 |
| 2015 | $6,935 | $413,533 | $0 | $0 |
| 2014 | $6,845 | $401,488 | $0 | $0 |
Property History
| Date | Event | Price | List to Sale | Price per Sq Ft | Prior Sale |
|---|---|---|---|---|---|
| 11/26/2025 11/26/25 | For Sale | $805,000 | 0.0% | $404 / Sq Ft | |
| 11/26/2025 11/26/25 | Off Market | $805,000 | -- | -- | |
| 10/22/2025 10/22/25 | Price Changed | $805,000 | -2.4% | $404 / Sq Ft | |
| 09/19/2025 09/19/25 | Price Changed | $825,000 | -2.4% | $414 / Sq Ft | |
| 09/02/2025 09/02/25 | Price Changed | $845,000 | -1.6% | $424 / Sq Ft | |
| 06/15/2025 06/15/25 | Price Changed | $859,000 | -1.8% | $431 / Sq Ft | |
| 05/29/2025 05/29/25 | For Sale | $875,000 | -1.6% | $439 / Sq Ft | |
| 05/24/2024 05/24/24 | Sold | $889,000 | 0.0% | $446 / Sq Ft | View Prior Sale |
| 05/05/2024 05/05/24 | Pending | -- | -- | -- | |
| 05/02/2024 05/02/24 | For Sale | $889,000 | -- | $446 / Sq Ft |
Purchase History
| Date | Type | Sale Price | Title Company |
|---|---|---|---|
| Warranty Deed | $889,000 | None Listed On Document | |
| Interfamily Deed Transfer | -- | None Available | |
| Warranty Deed | $413,755 | First American |
Source: Regional Multiple Listing Service (RMLS)
MLS Number: 441092457
APN: 05020187
- 4521 Trillium Woods
- 4284 Oakridge Rd
- 4225 Oakridge Rd
- 4974 Park Bluff Place
- 16061 Waluga Dr
- 4992 Park Bluff Place
- 5010 Park Bluff Place
- 3884 Lake Grove Ave
- 3850 Lake Grove Ave
- 4480 Upper Dr
- 5057 W Sunset Dr
- 3730 Upper Dr
- 4368 Lakeview Blvd
- 4610 Lower Dr
- 3537 Lake Grove Ave
- 5185 Carman Dr
- 3525 Lake Grove Ave
- 4470 Lakeview Blvd
- 3600 Lakeview Blvd
- 3548 Lakeview Blvd
- 4662 Carman Dr
- 4025 Mercantile Dr Unit ID1272833P
- 5538 Royal Oaks Dr
- 4933 Parkview Dr
- 5764 SW Kimball Ct
- 15000 Davis Ln
- 5600 Meadows Rd
- 5300 Parkview Dr
- 15491 Brianne Ct
- 5318 Lakeview Blvd
- 6142 Bonita Rd
- 97 Kingsgate Rd
- 12375 Mt Jefferson Terrace
- 215 Greenridge Dr
- 1581 SW Woodland Terrace
- 14620 SW 76th Ave
- 1 Jefferson Pkwy
- 50 Kerr Pkwy
- 13301 SW 72nd Ave
- 18690 Don Lee Way







