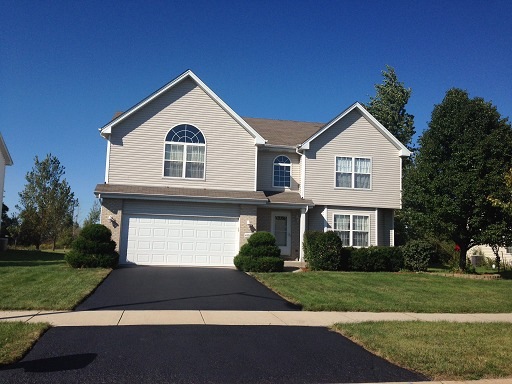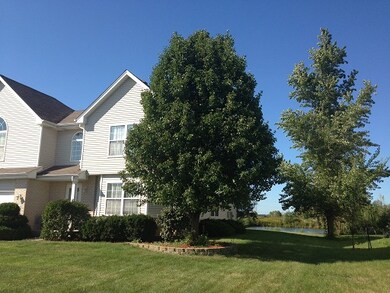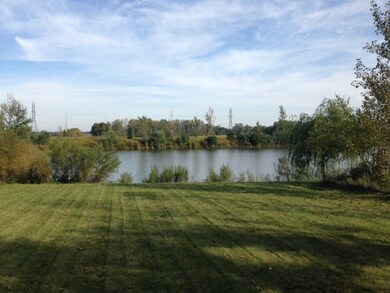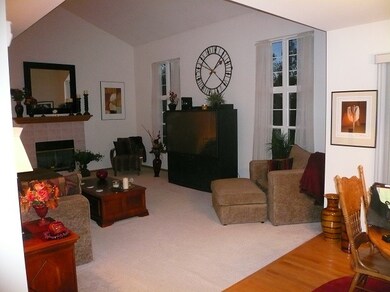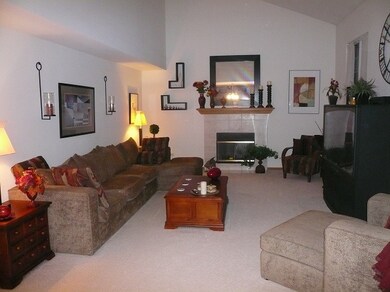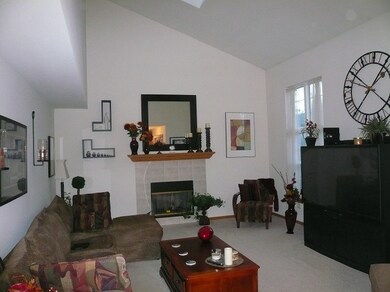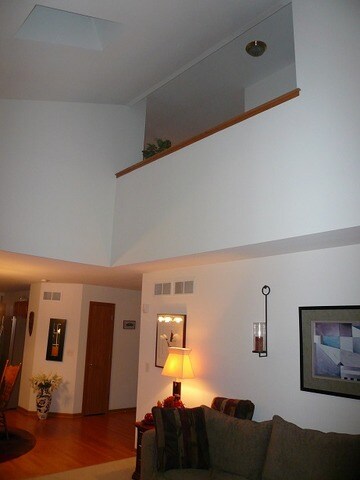
Highlights
- Lake Front
- Deck
- Pond
- Landscaped Professionally
- Property is near a forest
- Recreation Room
About This Home
As of January 2021WATER FRONT LOT W/BEAUTIFUL CUSTOM BUILT HOME**BEYOND LAKE IS FOREST PRESERVE THAT WILL NEVER BE BUILT UPON**LARGEST MODEL IN THE SUBDIVISION! SPACIOUS 1ST FLOOR WITH BIG EAT IN KITCHEN AND ISLAND THAT OPENS UP TO 20X15 FAMILY ROOM WITH BRICK FIREPLACE**VAULTED CEILING AND SKYLITES**HARDWOOD FLOORS**PANTRY**ALL NEWER APPLIANCES...NEWER STAINLESS STEEL STOVE, REFRIGERATOR, DISHWASHER AND MICROWAVE**NEWER WASHER AND DRYER! SPACIOUS LIVING RM & DINING RM**LARGE MASTER SUITE WITH BIG WALK-IN CLOSET, JACUZZI TUB AND SEPARATE SHOWER**SECOND BEDROOM IS ALSO VERY SPACIOUS! LOFT AREA OVERLOOKS DOWN ONTO FAMILY ROOM**BIG BASEMENT**ALSO HAS CRAWL SPACE AREA FOR EVEN MORE STORAGE! LARGE DECK OVERLOOKS LAKE**PROFESSIONALLY LANDSCAPED YARD**MINUTES TO I-57 AND METRA TRAIN! 45 MINUTE DRIVE TO DOWNTOWN**VERY PRIVATE AND QUIET NEIGHBORHOOD! YOU WILL ENJOY LOOKING OUT AT THE LAKE AND FOREST PRESERVE EVERY DAY**TAKE TIME TO FISH RIGHT FROM YOUR BACK YARD!
Last Agent to Sell the Property
RE/MAX 1st Service License #475132723 Listed on: 11/14/2015

Home Details
Home Type
- Single Family
Year Built
- 2002
Lot Details
- Lake Front
- Landscaped Professionally
Parking
- Attached Garage
- Garage Transmitter
- Garage Door Opener
- Driveway
- Garage Is Owned
Home Design
- Traditional Architecture
- Brick Exterior Construction
- Slab Foundation
- Asphalt Shingled Roof
- Vinyl Siding
Interior Spaces
- Vaulted Ceiling
- Skylights
- Fireplace With Gas Starter
- Attached Fireplace Door
- Recreation Room
- Loft
- Wood Flooring
- Water Views
- Storm Screens
Kitchen
- Breakfast Bar
- Walk-In Pantry
- Oven or Range
- Microwave
- Freezer
- Dishwasher
- Stainless Steel Appliances
- Kitchen Island
Bedrooms and Bathrooms
- Primary Bathroom is a Full Bathroom
- Dual Sinks
- Whirlpool Bathtub
- Separate Shower
Laundry
- Laundry on main level
- Washer
Unfinished Basement
- Partial Basement
- Crawl Space
Outdoor Features
- Pond
- Deck
- Porch
Location
- Property is near a forest
Utilities
- Forced Air Heating and Cooling System
- Heating System Uses Gas
Listing and Financial Details
- Homeowner Tax Exemptions
- $6,495 Seller Concession
Ownership History
Purchase Details
Home Financials for this Owner
Home Financials are based on the most recent Mortgage that was taken out on this home.Purchase Details
Home Financials for this Owner
Home Financials are based on the most recent Mortgage that was taken out on this home.Purchase Details
Home Financials for this Owner
Home Financials are based on the most recent Mortgage that was taken out on this home.Similar Homes in Monee, IL
Home Values in the Area
Average Home Value in this Area
Purchase History
| Date | Type | Sale Price | Title Company |
|---|---|---|---|
| Warranty Deed | $267,000 | Ct | |
| Warranty Deed | $216,500 | Fidelity National Title Ins | |
| Warranty Deed | $219,000 | Chicago Title Insurance Co |
Mortgage History
| Date | Status | Loan Amount | Loan Type |
|---|---|---|---|
| Open | $267,000 | Purchase Money Mortgage | |
| Previous Owner | $212,578 | FHA | |
| Previous Owner | $148,850 | No Value Available |
Property History
| Date | Event | Price | Change | Sq Ft Price |
|---|---|---|---|---|
| 01/29/2021 01/29/21 | Sold | $267,000 | 0.0% | $96 / Sq Ft |
| 12/22/2020 12/22/20 | Pending | -- | -- | -- |
| 12/18/2020 12/18/20 | Off Market | $267,000 | -- | -- |
| 12/17/2020 12/17/20 | For Sale | $259,900 | +20.0% | $94 / Sq Ft |
| 01/22/2016 01/22/16 | Sold | $216,500 | +0.9% | $78 / Sq Ft |
| 12/03/2015 12/03/15 | Pending | -- | -- | -- |
| 11/14/2015 11/14/15 | For Sale | $214,500 | -- | $77 / Sq Ft |
Tax History Compared to Growth
Tax History
| Year | Tax Paid | Tax Assessment Tax Assessment Total Assessment is a certain percentage of the fair market value that is determined by local assessors to be the total taxable value of land and additions on the property. | Land | Improvement |
|---|---|---|---|---|
| 2023 | -- | $98,125 | $14,628 | $83,497 |
| 2022 | $0 | $85,590 | $12,868 | $72,722 |
| 2021 | $736 | $77,175 | $11,701 | $65,474 |
| 2020 | $8,803 | $74,674 | $11,322 | $63,352 |
| 2019 | $8,546 | $70,815 | $10,737 | $60,078 |
| 2018 | $8,230 | $67,501 | $10,512 | $56,989 |
| 2017 | $7,938 | $63,941 | $10,224 | $53,717 |
| 2016 | $7,348 | $58,651 | $9,828 | $48,823 |
| 2015 | $6,471 | $54,084 | $9,054 | $45,030 |
| 2014 | $6,471 | $53,337 | $8,929 | $44,408 |
| 2013 | $6,471 | $55,850 | $9,350 | $46,500 |
Agents Affiliated with this Home
-
Daniel Czuba

Seller's Agent in 2021
Daniel Czuba
Daniel And Associates Real Estate
(630) 918-6129
1 in this area
158 Total Sales
-
Justin Krueger

Buyer's Agent in 2021
Justin Krueger
Village Realty, Inc.
(815) 936-0000
18 in this area
100 Total Sales
-
Brian Solner

Seller's Agent in 2016
Brian Solner
RE/MAX
(708) 829-8646
63 Total Sales
Map
Source: Midwest Real Estate Data (MRED)
MLS Number: MRD09086421
APN: 14-22-101-043
- 4508 W Azalea Ave
- 4513 W Jonquil Ln
- 4549 W Tulip Ave
- 25813 S Geranium Ln
- 25725 S Old Monee Steger Rd
- 4830 Pasatiempo Dr
- 4783 W Iris Ln
- 25721 Pinehurst Dr Unit 167
- 5005 Augusta Blvd Unit 116
- 25740 Baltusrol Dr
- 5006 W Cardinal Ct
- 4951 W Ribbon Dr
- 4996 W Ribbon Dr
- 25601 S Linden Ave
- 25651 S Middle Point Ave
- 5203 W Court St
- 25561 S Pinewood Ln
- 26165 S County Fair Dr
- 25714 S Linden Ave
- 5147 Fairground Ct Unit 2
