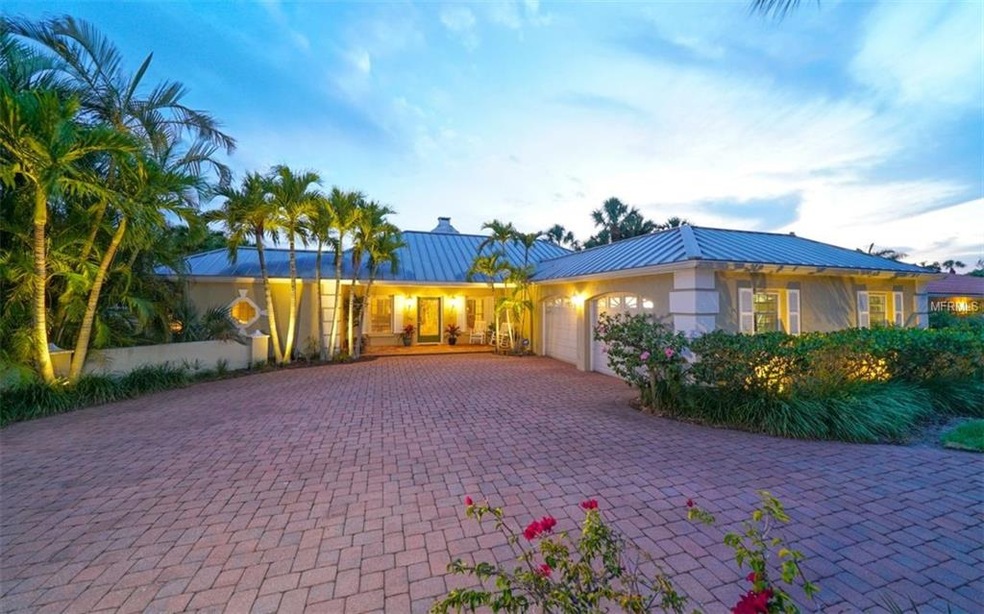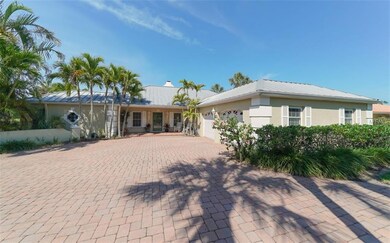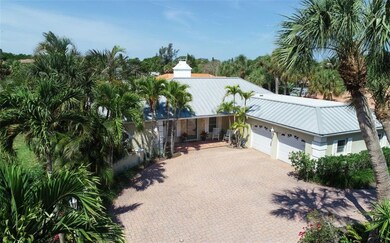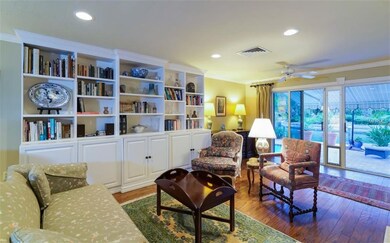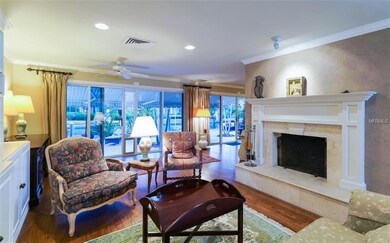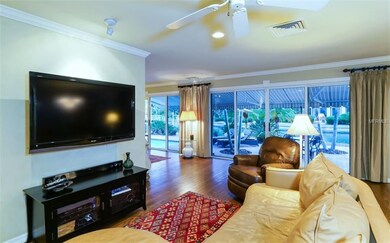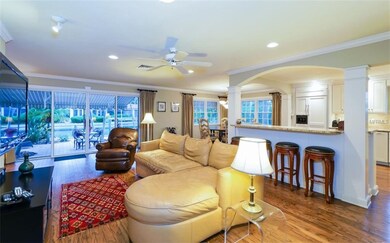
4520 Woodside Rd Sarasota, FL 34242
Highlights
- 95 Feet of Waterfront
- Access To Intracoastal Waterway
- Boat Lift
- Phillippi Shores Elementary School Rated A
- Boat Slip Deeded
- In Ground Pool
About This Home
As of July 2018Enjoy the best of Siesta Key lifestyle with this Fabulous home located on the deep water canal, with only one bridge to the Bay. Interior highlights include beautiful hardwood floors throughout most of the house, decorative archways, solid doors, crown molding, custom cabinetry and newer windows (not hurricane). The living and family room is divided by a center fireplace. and encourages a free flowing floor plan for casual entertaining. The bright and airy kitchen is open to the room with white shaker cabinets, granite counters, subway tile backsplash, breakfast bar, moveable island and wine cooler. A wall of glass (sliding glass doors) along the back of the house merges the indoor/outdoor area together. The large bricked patio is like a tropical retreat with retractable awning for shade, sparkling open pool, dock with 10,000lb lift, plus a floating dock for a jet ski and kayaks. Metal roof 2005, A/C 2016, HWH 2018.This home is conveniently situated on a pleasantly secluded street near the North Bridge for easy access on/off the Key, very close to Siesta Key Village, and the #1 Beach in the USA, PLUS shopping and restaurants on the Mainland.
Last Agent to Sell the Property
MICHAEL SAUNDERS & COMPANY License #0629506 Listed on: 05/25/2018

Home Details
Home Type
- Single Family
Est. Annual Taxes
- $8,511
Year Built
- Built in 1969
Lot Details
- 0.26 Acre Lot
- Lot Dimensions are 95x120
- 95 Feet of Waterfront
- Property fronts a saltwater canal
- Mature Landscaping
- Irrigation
- Fruit Trees
- Property is zoned RSF2
Parking
- 2 Car Attached Garage
- Side Facing Garage
- Garage Door Opener
- Circular Driveway
- Open Parking
Home Design
- Custom Home
- Slab Foundation
- Built-Up Roof
- Metal Roof
- Block Exterior
- Stucco
Interior Spaces
- 2,641 Sq Ft Home
- 1-Story Property
- Open Floorplan
- Built-In Features
- Crown Molding
- Ceiling Fan
- Skylights
- Wood Burning Fireplace
- Thermal Windows
- Blinds
- Sliding Doors
- Living Room with Fireplace
- Combination Dining and Living Room
- Canal Views
Kitchen
- Range<<rangeHoodToken>>
- Recirculated Exhaust Fan
- <<microwave>>
- Dishwasher
- Wine Refrigerator
- Stone Countertops
- Solid Wood Cabinet
- Disposal
Flooring
- Wood
- Carpet
- Ceramic Tile
Bedrooms and Bathrooms
- 3 Bedrooms
- 2 Full Bathrooms
Laundry
- Laundry in Garage
- Dryer
- Washer
Home Security
- Security System Owned
- Fire and Smoke Detector
Pool
- In Ground Pool
- Fiberglass Pool
Outdoor Features
- Access To Intracoastal Waterway
- Access to Bay or Harbor
- Access to Saltwater Canal
- Seawall
- Boat Lift
- Boat Slip Deeded
- Dock made with Composite Material
- Exterior Lighting
- Outdoor Grill
- Rain Gutters
Location
- Flood Zone Lot
- Flood Insurance May Be Required
Schools
- Phillippi Shores Elementary School
- Sarasota Middle School
- Sarasota High School
Utilities
- Zoned Heating and Cooling
- Underground Utilities
- Water Filtration System
- Electric Water Heater
Community Details
- No Home Owners Association
- Siestas Bayside Waterside Community
- Waterside Wood Siestas Bayside Subdivision
- Rental Restrictions
Listing and Financial Details
- Homestead Exemption
- Visit Down Payment Resource Website
- Tax Lot 22
- Assessor Parcel Number 0079100022
Ownership History
Purchase Details
Home Financials for this Owner
Home Financials are based on the most recent Mortgage that was taken out on this home.Purchase Details
Home Financials for this Owner
Home Financials are based on the most recent Mortgage that was taken out on this home.Purchase Details
Home Financials for this Owner
Home Financials are based on the most recent Mortgage that was taken out on this home.Purchase Details
Home Financials for this Owner
Home Financials are based on the most recent Mortgage that was taken out on this home.Purchase Details
Purchase Details
Home Financials for this Owner
Home Financials are based on the most recent Mortgage that was taken out on this home.Purchase Details
Home Financials for this Owner
Home Financials are based on the most recent Mortgage that was taken out on this home.Similar Homes in Sarasota, FL
Home Values in the Area
Average Home Value in this Area
Purchase History
| Date | Type | Sale Price | Title Company |
|---|---|---|---|
| Warranty Deed | $980,000 | Attorney | |
| Warranty Deed | $640,000 | Attorney | |
| Warranty Deed | $1,050,000 | Attorney | |
| Warranty Deed | $765,000 | -- | |
| Quit Claim Deed | -- | -- | |
| Quit Claim Deed | -- | -- | |
| Warranty Deed | $610,000 | -- | |
| Warranty Deed | $398,000 | -- |
Mortgage History
| Date | Status | Loan Amount | Loan Type |
|---|---|---|---|
| Open | $784,000 | New Conventional | |
| Previous Owner | $840,000 | Purchase Money Mortgage | |
| Previous Owner | $100,000 | Credit Line Revolving | |
| Previous Owner | $612,000 | No Value Available | |
| Previous Owner | $457,500 | No Value Available | |
| Previous Owner | $318,400 | No Value Available |
Property History
| Date | Event | Price | Change | Sq Ft Price |
|---|---|---|---|---|
| 07/16/2018 07/16/18 | Sold | $980,000 | -8.8% | $371 / Sq Ft |
| 06/09/2018 06/09/18 | Pending | -- | -- | -- |
| 05/25/2018 05/25/18 | For Sale | $1,074,900 | +68.0% | $407 / Sq Ft |
| 10/11/2012 10/11/12 | Sold | $640,000 | 0.0% | $242 / Sq Ft |
| 06/15/2012 06/15/12 | Pending | -- | -- | -- |
| 05/03/2011 05/03/11 | For Sale | $640,000 | -- | $242 / Sq Ft |
Tax History Compared to Growth
Tax History
| Year | Tax Paid | Tax Assessment Tax Assessment Total Assessment is a certain percentage of the fair market value that is determined by local assessors to be the total taxable value of land and additions on the property. | Land | Improvement |
|---|---|---|---|---|
| 2024 | $16,997 | $1,614,324 | -- | -- |
| 2023 | $16,997 | $1,439,635 | $0 | $0 |
| 2022 | $15,288 | $1,284,500 | $882,100 | $402,400 |
| 2021 | $11,893 | $961,400 | $651,000 | $310,400 |
| 2020 | $10,629 | $808,200 | $515,000 | $293,200 |
| 2019 | $11,316 | $869,300 | $569,600 | $299,700 |
| 2018 | $8,544 | $682,962 | $0 | $0 |
| 2017 | $8,511 | $668,915 | $0 | $0 |
| 2016 | $8,490 | $720,800 | $446,100 | $274,700 |
| 2015 | $8,650 | $734,600 | $496,200 | $238,400 |
| 2014 | $8,621 | $635,900 | $0 | $0 |
Agents Affiliated with this Home
-
Stacy Liljeberg

Seller's Agent in 2018
Stacy Liljeberg
Michael Saunders
(941) 544-6103
17 in this area
62 Total Sales
-
Kristina Waskom

Buyer's Agent in 2018
Kristina Waskom
Michael Saunders
(941) 266-8658
23 in this area
60 Total Sales
-
Barbara Ackerman

Seller's Agent in 2012
Barbara Ackerman
COLDWELL BANKER REALTY
(941) 387-1820
2 Total Sales
-
Felix Power

Buyer's Agent in 2012
Felix Power
Michael Saunders
(941) 552-5465
23 Total Sales
Map
Source: Stellar MLS
MLS Number: A4404263
APN: 0079-10-0022
- 601 Tremont St
- 8028 Midnight Pass Rd
- 4544 Woodside Rd
- 616 Mangrove Point Rd
- 603 Tremont St
- 4408 Midnight Pass Rd
- 940 Siesta Key Place
- 558 Venice Ln
- 868 Siesta Key Cir
- 4644 Higel Ave
- 567 Venice Ln
- 4522 Banan Place
- 875 Siesta Key Cir
- 577 Venice Ln
- 514 Ralph St
- 4315 Mangrove Place
- 753 Tropical Cir
- 749 Tropical Cir
- 4646 Gleason Ave
- 4819 Higel Ave
