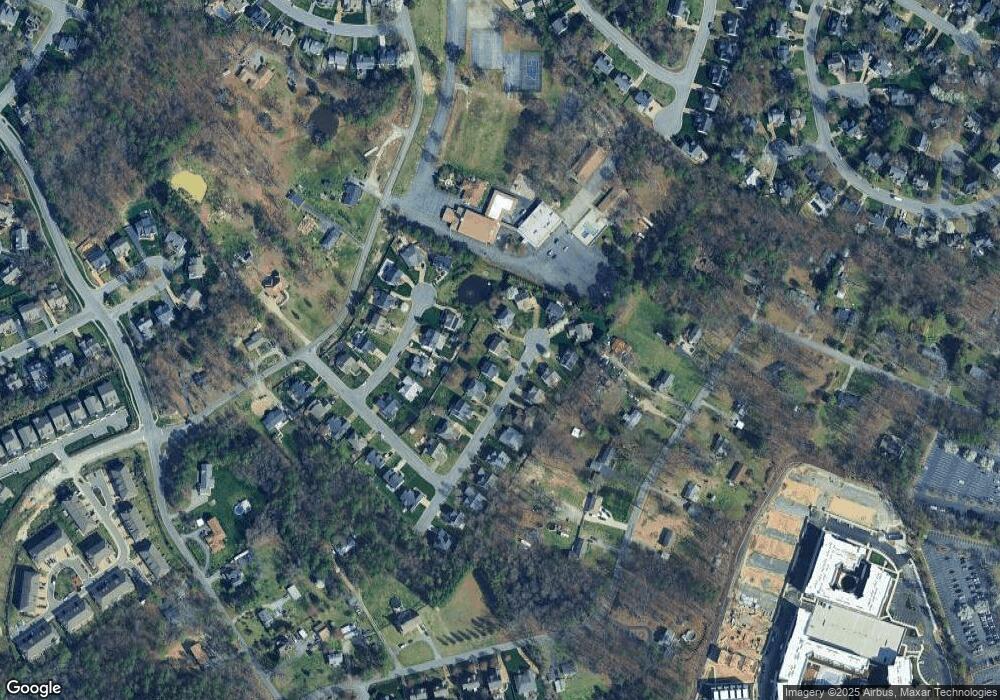4520 Yorkminster Dr Glen Allen, VA 23060
Innsbrook NeighborhoodEstimated Value: $615,000 - $645,000
4
Beds
4
Baths
2,768
Sq Ft
$226/Sq Ft
Est. Value
About This Home
This home is located at 4520 Yorkminster Dr, Glen Allen, VA 23060 and is currently estimated at $626,681, approximately $226 per square foot. 4520 Yorkminster Dr is a home located in Henrico County with nearby schools including Rivers Edge Elementary School, Holman Middle School, and Glen Allen High School.
Ownership History
Date
Name
Owned For
Owner Type
Purchase Details
Closed on
May 4, 2006
Sold by
Benton Karen L
Bought by
Ghaemmaghami Paul A
Current Estimated Value
Home Financials for this Owner
Home Financials are based on the most recent Mortgage that was taken out on this home.
Original Mortgage
$319,960
Outstanding Balance
$184,671
Interest Rate
6.34%
Mortgage Type
New Conventional
Estimated Equity
$442,010
Purchase Details
Closed on
Mar 16, 2000
Bought by
Benton Karen L
Home Financials for this Owner
Home Financials are based on the most recent Mortgage that was taken out on this home.
Original Mortgage
$150,000
Interest Rate
8.24%
Mortgage Type
New Conventional
Create a Home Valuation Report for This Property
The Home Valuation Report is an in-depth analysis detailing your home's value as well as a comparison with similar homes in the area
Home Values in the Area
Average Home Value in this Area
Purchase History
| Date | Buyer | Sale Price | Title Company |
|---|---|---|---|
| Ghaemmaghami Paul A | $399,950 | -- | |
| Benton Karen L | $253,500 | -- |
Source: Public Records
Mortgage History
| Date | Status | Borrower | Loan Amount |
|---|---|---|---|
| Open | Ghaemmaghami Paul A | $319,960 | |
| Previous Owner | Benton Karen L | $150,000 |
Source: Public Records
Tax History Compared to Growth
Tax History
| Year | Tax Paid | Tax Assessment Tax Assessment Total Assessment is a certain percentage of the fair market value that is determined by local assessors to be the total taxable value of land and additions on the property. | Land | Improvement |
|---|---|---|---|---|
| 2025 | $4,777 | $520,200 | $160,000 | $360,200 |
| 2024 | $4,777 | $505,800 | $160,000 | $345,800 |
| 2023 | $4,299 | $505,800 | $160,000 | $345,800 |
| 2022 | $4,146 | $487,800 | $150,000 | $337,800 |
| 2021 | $3,570 | $405,300 | $110,000 | $295,300 |
| 2020 | $3,526 | $405,300 | $110,000 | $295,300 |
| 2019 | $3,372 | $387,600 | $95,000 | $292,600 |
| 2018 | $3,309 | $380,300 | $90,000 | $290,300 |
| 2017 | $3,005 | $345,400 | $90,000 | $255,400 |
| 2016 | $2,888 | $331,900 | $90,000 | $241,900 |
| 2015 | $2,888 | $331,900 | $90,000 | $241,900 |
| 2014 | $2,888 | $331,900 | $90,000 | $241,900 |
Source: Public Records
Map
Nearby Homes
- 4430 Dominion Forest Cir
- 4432 Dominion Forest Cir
- 4434 Dominion Forest Cir
- 4436 Dominion Forest Cir
- 4406 Dominion Forest Cir
- Drake Plan at Innsbrook Square Townhomes
- Cameron Plan at Innsbrook Square Townhomes
- 4479 Sadler Rd
- 4440 Dominion Forest Cir
- 4442 Dominion Forest Cir
- 4444 Dominion Forest Cir
- 4446 Dominion Forest Cir
- 4501 Hayloft Ct
- 4448 Dominion Forest Cir
- 4450 Dominion Forest Cir
- 4400 Willow Run Terrace
- 4816 Greenbrooke Dr
- 4831 Cedar Branch Ct
- 11513 Sadler Grove Rd
- 11539 Sadler Grove Rd
- 4516 Yorkminster Dr
- 4524 Yorkminster Dr
- 4512 Yorkminster Dr
- 4521 Hargrave Ct
- 4517 Hargrave Ct
- 4528 Yorkminster Dr
- 4513 Hargrave Ct
- 4521 Yorkminster Dr
- 4517 Yorkminster Dr
- 4533 Yorkminster Dr
- 4508 Yorkminster Dr
- 4509 Hargrave Ct
- 4525 Yorkminster Dr
- 4513 Yorkminster Dr
- 4529 Yorkminster Dr
- 4509 Yorkminster Dr
- 4525 Hargrave Ct
- 4504 Yorkminster Dr
- 4505 Hargrave Ct
- 4505 Yorkminster Dr
