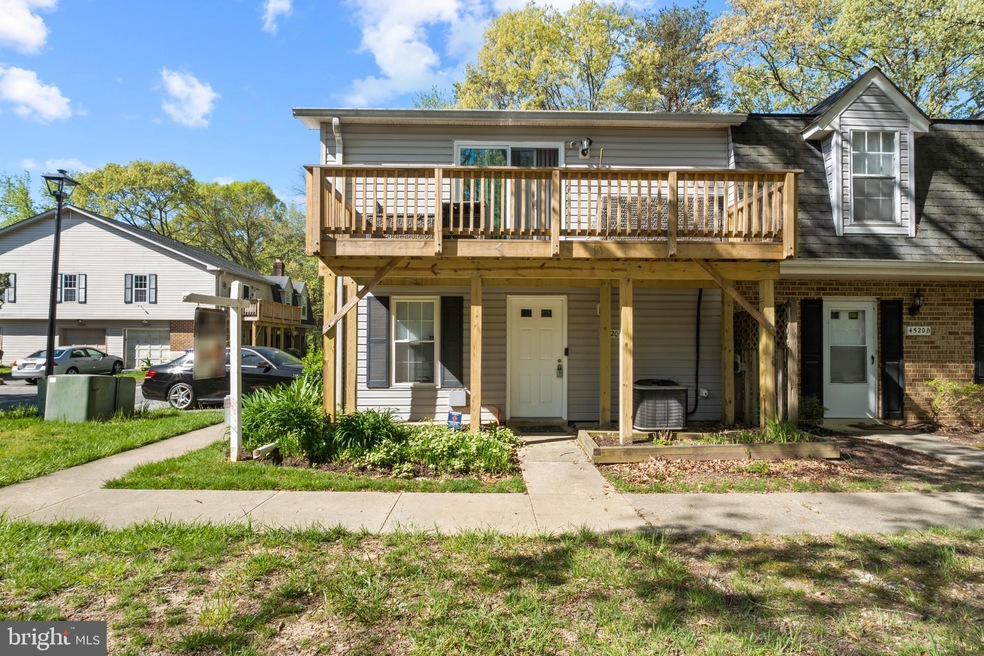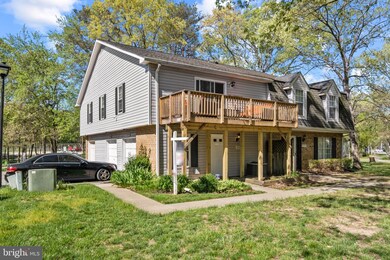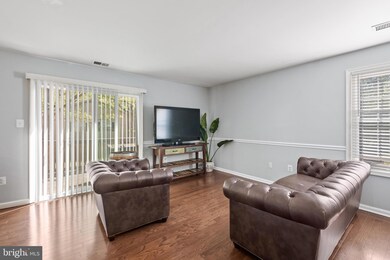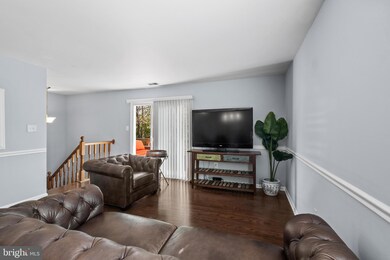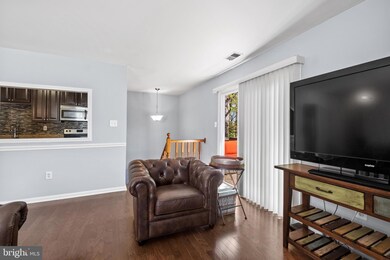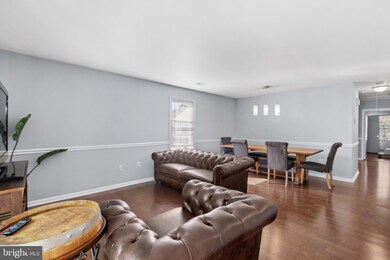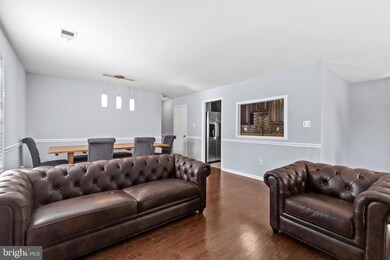
4520C Ratcliff Place Unit 36-M Waldorf, MD 20602
Saint Charles NeighborhoodHighlights
- Colonial Architecture
- Living Room
- Dining Room
- Deck
- Central Heating and Cooling System
- Property is in very good condition
About This Home
As of May 2024Turnkey ready end-of-group townhome offers LVT flooring, newer baths, freshly painted interiors, chair rail trim, a living room with a glass slider walkout to an elevated deck, and an open dining room with modern lighting. A large pass-through window glimpses into an update kitchen highlighted by 42” raised panel cabinetry, granite counters, harmonizing mosaic tile backsplash, and stainless steel appliances. Natural light fills each of the bedrooms including the owners bedroom trimmed with crown moldings and a private bath. For added convenience, this home features a 1-car garage. The Somerset community features a pool, tennis courts, a great location in the heart of Waldorf, easy access to shopping, restaurants, and commuter routes to the Washington and Northern Virginia Metro areas.
Last Agent to Sell the Property
Keller Williams Lucido Agency License #4037 Listed on: 04/26/2024

Townhouse Details
Home Type
- Townhome
Est. Annual Taxes
- $1,468
Year Built
- Built in 1977
HOA Fees
- $335 Monthly HOA Fees
Parking
- Off-Street Parking
Home Design
- Colonial Architecture
- Brick Exterior Construction
Interior Spaces
- 1,078 Sq Ft Home
- Property has 2 Levels
- Living Room
- Dining Room
- Basement
Bedrooms and Bathrooms
- 3 Bedrooms
- 2 Full Bathrooms
Schools
- Eva Turner Elementary School
- Benjamin Stoddert Middle School
Utilities
- Central Heating and Cooling System
- Electric Water Heater
Additional Features
- Deck
- Property is in very good condition
Listing and Financial Details
- Assessor Parcel Number 0906082858
Community Details
Overview
- $25 Other Monthly Fees
- St Charles Sub Subdivision
Amenities
- Common Area
Pet Policy
- Pets Allowed
Ownership History
Purchase Details
Home Financials for this Owner
Home Financials are based on the most recent Mortgage that was taken out on this home.Purchase Details
Home Financials for this Owner
Home Financials are based on the most recent Mortgage that was taken out on this home.Purchase Details
Home Financials for this Owner
Home Financials are based on the most recent Mortgage that was taken out on this home.Purchase Details
Home Financials for this Owner
Home Financials are based on the most recent Mortgage that was taken out on this home.Purchase Details
Purchase Details
Home Financials for this Owner
Home Financials are based on the most recent Mortgage that was taken out on this home.Similar Homes in Waldorf, MD
Home Values in the Area
Average Home Value in this Area
Purchase History
| Date | Type | Sale Price | Title Company |
|---|---|---|---|
| Deed | $225,000 | Chicago Title | |
| Deed | $184,000 | Accommodation | |
| Deed | $135,000 | First Title & Escrow | |
| Deed | $55,000 | First American Title Ins Co | |
| Deed | $102,000 | -- | |
| Deed | $67,500 | -- |
Mortgage History
| Date | Status | Loan Amount | Loan Type |
|---|---|---|---|
| Previous Owner | $165,600 | New Conventional | |
| Previous Owner | $121,500 | New Conventional | |
| Previous Owner | $101,000 | New Conventional | |
| Previous Owner | $67,000 | No Value Available |
Property History
| Date | Event | Price | Change | Sq Ft Price |
|---|---|---|---|---|
| 05/30/2024 05/30/24 | Sold | $225,000 | -8.2% | $209 / Sq Ft |
| 04/26/2024 04/26/24 | For Sale | $245,000 | +33.2% | $227 / Sq Ft |
| 04/24/2024 04/24/24 | Pending | -- | -- | -- |
| 03/26/2021 03/26/21 | Sold | $184,000 | 0.0% | $171 / Sq Ft |
| 12/27/2020 12/27/20 | Pending | -- | -- | -- |
| 12/22/2020 12/22/20 | For Sale | $184,000 | +36.3% | $171 / Sq Ft |
| 08/26/2016 08/26/16 | Sold | $135,000 | +0.1% | $87 / Sq Ft |
| 07/18/2016 07/18/16 | Pending | -- | -- | -- |
| 07/13/2016 07/13/16 | Price Changed | $134,900 | -10.0% | $87 / Sq Ft |
| 06/20/2016 06/20/16 | For Sale | $149,900 | 0.0% | $97 / Sq Ft |
| 06/15/2016 06/15/16 | Pending | -- | -- | -- |
| 06/10/2016 06/10/16 | For Sale | $149,900 | -- | $97 / Sq Ft |
Tax History Compared to Growth
Tax History
| Year | Tax Paid | Tax Assessment Tax Assessment Total Assessment is a certain percentage of the fair market value that is determined by local assessors to be the total taxable value of land and additions on the property. | Land | Improvement |
|---|---|---|---|---|
| 2024 | $2,187 | $176,700 | $65,000 | $111,700 |
| 2023 | $2,187 | $152,700 | $0 | $0 |
| 2022 | $2,022 | $128,700 | $0 | $0 |
| 2021 | $3,978 | $104,700 | $55,000 | $49,700 |
| 2020 | $3,051 | $94,867 | $0 | $0 |
| 2019 | $2,628 | $85,033 | $0 | $0 |
| 2018 | $990 | $75,200 | $45,000 | $30,200 |
| 2017 | $1,188 | $75,200 | $0 | $0 |
| 2016 | -- | $75,200 | $0 | $0 |
| 2015 | $1,758 | $75,900 | $0 | $0 |
| 2014 | $1,758 | $75,900 | $0 | $0 |
Agents Affiliated with this Home
-

Seller's Agent in 2024
Bob Lucido
Keller Williams Lucido Agency
(410) 979-6024
4 in this area
3,064 Total Sales
-

Seller Co-Listing Agent in 2024
Danielle Bowie
Keller Williams Lucido Agency
(301) 873-4307
6 in this area
40 Total Sales
-
d
Buyer's Agent in 2024
datacorrect BrightMLS
Non Subscribing Office
-
L
Seller's Agent in 2021
Lesa Clark
Redfin Corp
-

Seller's Agent in 2016
Leo Pareja
Leo Pareja Referral Company
(703) 646-7522
-

Seller Co-Listing Agent in 2016
Linda Christensen
Homestead Realty
(571) 275-0769
1 Total Sale
Map
Source: Bright MLS
MLS Number: MDCH2031764
APN: 06-082858
- 4502 Ruston Place Unit B
- 4708 Rookewood Place Unit A
- 5123 Shawe Place Unit C
- 4376 Rock Ct
- 4441 Quillen Cir
- 1540 Bryan Ct
- 3525 Norwood Ct
- 4664 Temple Ct
- 1121 Bannister Cir
- 1756 Brightwell Ct
- 1102 Bannister Cir
- 4071 Powell Ct
- 4004 Oakley Dr
- 4600 Angushire Ct
- 5001 Edenvale Ct
- 4973 Derryfield Ct
- 11695 Henryetta Ct
- 12129 Pawtuckett Ln
- 2523 Robinson Place
- 1002 Dartmouth Rd
