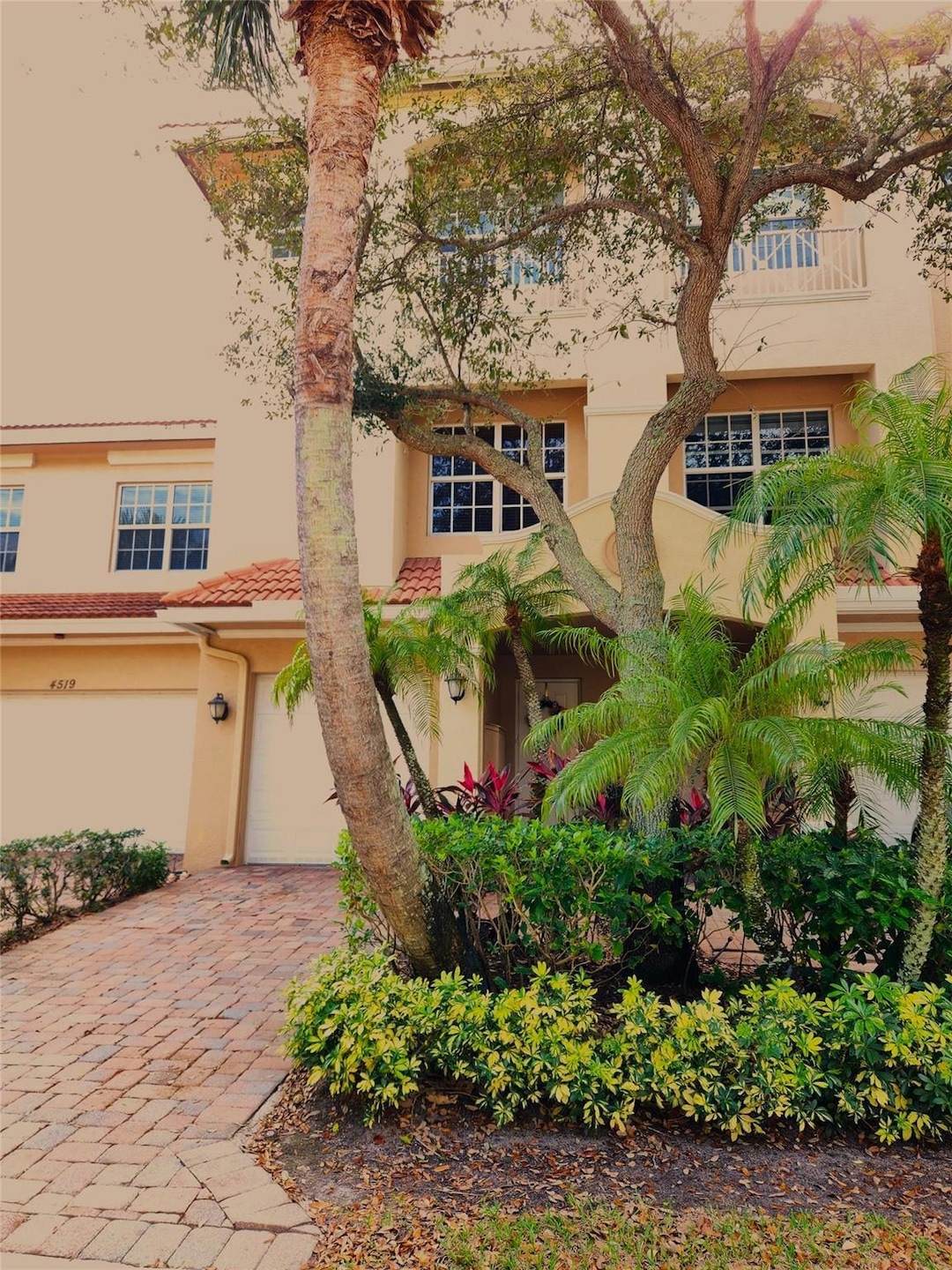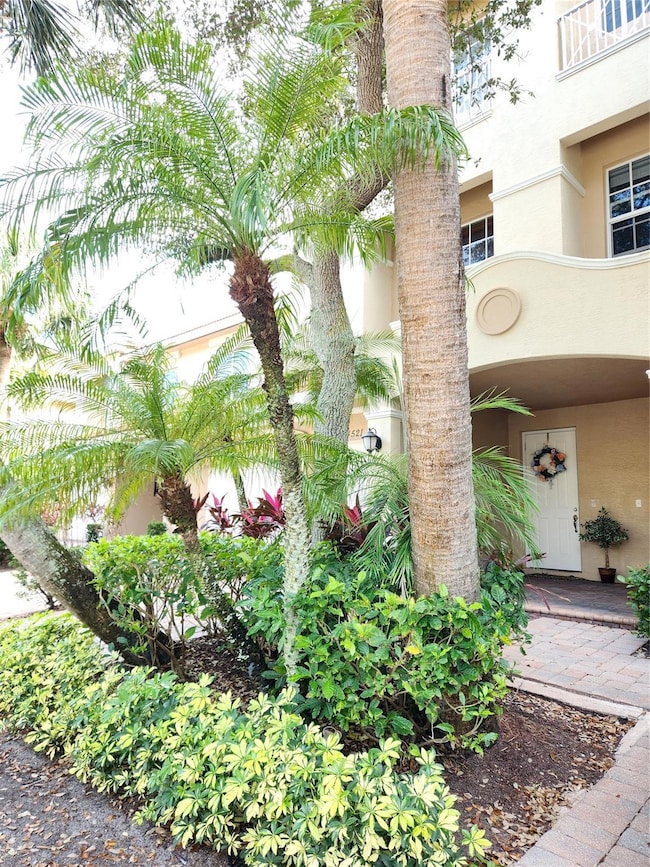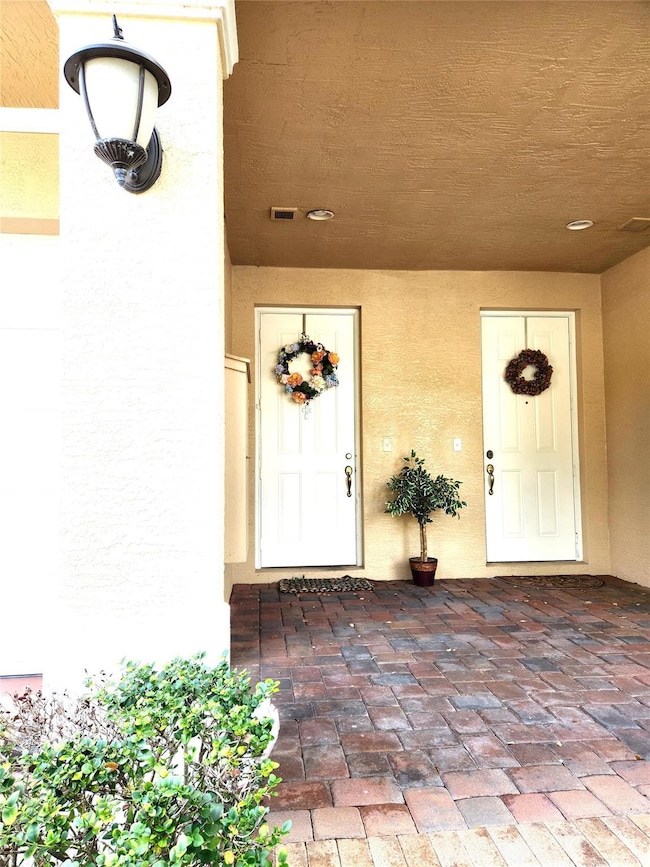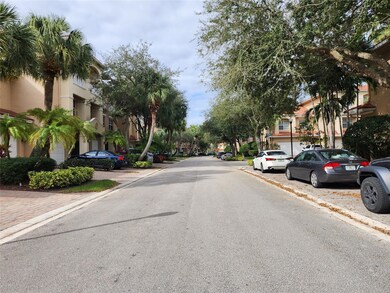
4521 Artesa Way S Palm Beach Gardens, FL 33418
Palm Beach Gardens North NeighborhoodHighlights
- Lake Front
- Heated Pool
- Vaulted Ceiling
- William T. Dwyer High School Rated A-
- Gated Community
- Roman Tub
About This Home
As of April 2025MOTIVATED SELLER-WATERFRONT Townhome 3 Bedrooms/3.5 Baths & 2-Car Tandem Garage. Over 2274 sq ft with Hurricane Impact Windows, ground floor Bedroom or Den & Bath to entertain family, in-laws, or guests. New AC 2021, spacious Granite Kitchen boasts area for eat-in-kitchen, NEW Stainless-steel appliances, Hot Water Heater & GE Washing Machine. Floors are Gorgeous Cherry wood & very large Tile. Don't miss the delightful jacuzzi tub in upstairs Master ensuite for relaxing at the end of the day or sit out back with a drink in your private serene open patio that overlooks the beautiful peaceful lake, perfect for grilling, getting sun or entertaining. Walk next door to shops, restaurants and Gym at Donald Ross Village! Community is Kid & dog friendly, A-rated Schools! LOW HOA Fees! Easy to Show!
Last Agent to Sell the Property
United Realty Group Inc. License #3112744 Listed on: 01/29/2025

Townhouse Details
Home Type
- Townhome
Est. Annual Taxes
- $5,410
Year Built
- Built in 2007
Lot Details
- Lake Front
- North Facing Home
- Privacy Fence
HOA Fees
- $237 Monthly HOA Fees
Parking
- 2 Car Attached Garage
- Garage Door Opener
- Guest Parking
- On-Street Parking
Interior Spaces
- 2,274 Sq Ft Home
- 3-Story Property
- Vaulted Ceiling
- Ceiling Fan
- Blinds
- Entrance Foyer
- Great Room
- Family Room
- Combination Dining and Living Room
- Den
- Utility Room
- Lake Views
- Attic
Kitchen
- Eat-In Kitchen
- Breakfast Bar
- Self-Cleaning Oven
- Electric Range
- Microwave
- Ice Maker
- Dishwasher
- Disposal
Flooring
- Wood
- Tile
Bedrooms and Bathrooms
- 3 Bedrooms | 1 Main Level Bedroom
- Split Bedroom Floorplan
- Walk-In Closet
- Dual Sinks
- Roman Tub
- Jettted Tub and Separate Shower in Primary Bathroom
Laundry
- Laundry Room
- Washer and Dryer
Home Security
Outdoor Features
- Heated Pool
- Balcony
- Open Patio
- Exterior Lighting
- Porch
Schools
- Marsh Pointe Elementary School
- Watson B. Duncan Middle School
- William T. Dwyer High School
Utilities
- Central Heating and Cooling System
- Electric Water Heater
- Cable TV Available
Listing and Financial Details
- Assessor Parcel Number 52424125170C40030
- Seller Considering Concessions
Community Details
Overview
- Association fees include common areas, cable TV, ground maintenance, maintenance structure, pool(s), recreation facilities, sewer, trash, water
- 156 Units
- Cielo Townhomes At Shops Subdivision
Recreation
- Community Pool
- Community Spa
- Trails
Pet Policy
- Pets Allowed
Security
- Phone Entry
- Gated Community
- Impact Glass
- Fire and Smoke Detector
Ownership History
Purchase Details
Home Financials for this Owner
Home Financials are based on the most recent Mortgage that was taken out on this home.Purchase Details
Home Financials for this Owner
Home Financials are based on the most recent Mortgage that was taken out on this home.Purchase Details
Home Financials for this Owner
Home Financials are based on the most recent Mortgage that was taken out on this home.Purchase Details
Home Financials for this Owner
Home Financials are based on the most recent Mortgage that was taken out on this home.Purchase Details
Similar Homes in Palm Beach Gardens, FL
Home Values in the Area
Average Home Value in this Area
Purchase History
| Date | Type | Sale Price | Title Company |
|---|---|---|---|
| Warranty Deed | $572,850 | Delray Beach Title | |
| Warranty Deed | $572,850 | Delray Beach Title | |
| Warranty Deed | $375,000 | Founders Title | |
| Quit Claim Deed | -- | Title Agent | |
| Warranty Deed | $335,000 | Ally Parker Brown Title Ins | |
| Special Warranty Deed | $322,944 | North American Title Company |
Mortgage History
| Date | Status | Loan Amount | Loan Type |
|---|---|---|---|
| Open | $272,850 | New Conventional | |
| Closed | $272,850 | New Conventional | |
| Previous Owner | $468,050 | FHA | |
| Previous Owner | $357,890 | FHA | |
| Previous Owner | $362,484 | FHA | |
| Previous Owner | $322,165 | FHA | |
| Previous Owner | $150,000 | New Conventional | |
| Previous Owner | $250,000 | Credit Line Revolving |
Property History
| Date | Event | Price | Change | Sq Ft Price |
|---|---|---|---|---|
| 04/16/2025 04/16/25 | Sold | $576,000 | -3.8% | $253 / Sq Ft |
| 03/19/2025 03/19/25 | Pending | -- | -- | -- |
| 01/29/2025 01/29/25 | For Sale | $599,000 | +59.7% | $263 / Sq Ft |
| 11/15/2019 11/15/19 | Sold | $375,000 | -3.2% | $165 / Sq Ft |
| 10/16/2019 10/16/19 | Pending | -- | -- | -- |
| 02/08/2019 02/08/19 | For Sale | $387,500 | +15.7% | $170 / Sq Ft |
| 04/16/2015 04/16/15 | Sold | $335,000 | -3.9% | $142 / Sq Ft |
| 03/17/2015 03/17/15 | Pending | -- | -- | -- |
| 02/02/2015 02/02/15 | For Sale | $348,500 | -- | $147 / Sq Ft |
Tax History Compared to Growth
Tax History
| Year | Tax Paid | Tax Assessment Tax Assessment Total Assessment is a certain percentage of the fair market value that is determined by local assessors to be the total taxable value of land and additions on the property. | Land | Improvement |
|---|---|---|---|---|
| 2024 | $5,522 | $335,177 | -- | -- |
| 2023 | $5,410 | $325,415 | $0 | $0 |
| 2022 | $5,384 | $315,937 | $0 | $0 |
| 2021 | $5,417 | $306,735 | $0 | $0 |
| 2020 | $5,374 | $302,500 | $0 | $302,500 |
| 2019 | $6,255 | $302,500 | $0 | $302,500 |
| 2018 | $6,012 | $297,500 | $0 | $297,500 |
| 2017 | $6,049 | $293,500 | $0 | $0 |
| 2016 | $6,069 | $287,500 | $0 | $0 |
| 2015 | $3,983 | $220,281 | $0 | $0 |
| 2014 | $4,018 | $218,533 | $0 | $0 |
Agents Affiliated with this Home
-
S
Seller's Agent in 2025
Sherri Albin
United Realty Group Inc.
-
J
Buyer's Agent in 2025
Joanna Maud
Realty ONE Group Innovation
-
M
Seller's Agent in 2019
Marcie Kipper
Waterfront Properties & Club C
-
R
Buyer's Agent in 2019
Roi Danon
Century 21 Tenace Realty
-
R
Buyer's Agent in 2019
Roi Danon
Century 21 Tenace Realty Inc
-
L
Seller's Agent in 2015
Lea Taylor
LPT Realty, LLC
Map
Source: BeachesMLS (Greater Fort Lauderdale)
MLS Number: F10483834
APN: 52-42-41-25-17-0C4-0030
- 4557 Artesa Way S
- 5103 Artesa Way W
- 5119 Artesa Way W
- 1439 Barlow Ct
- 1522 Carafe Ct
- 4851 Bonsai Cir Unit 215
- 4941 Bonsai Cir Unit 211
- 1423 Barlow Ct
- 4861 Bonsai Cir Unit 101
- 4911 Bonsai Cir Unit 203
- 4891 Bonsai Cir Unit 105
- 1913 Flower Dr
- 1909 Flower Dr
- 1150 Faulkner Terrace
- 1111 Myrtlewood Cir E
- 1820 Flower Dr
- 705 Bocce Ct
- 923 Mill Creek Dr
- 1193 Faulkner Terrace
- 2098 Dickens Terrace






