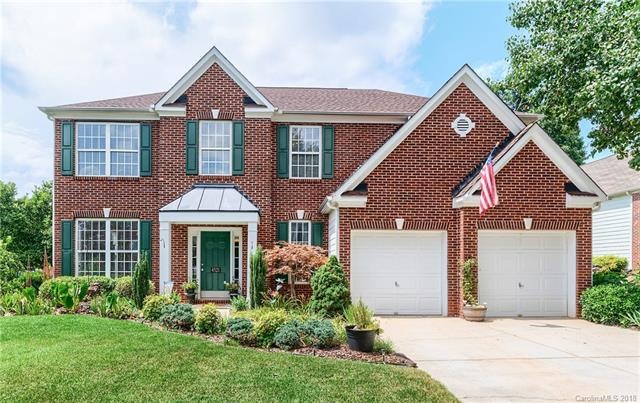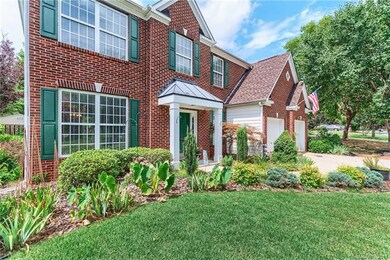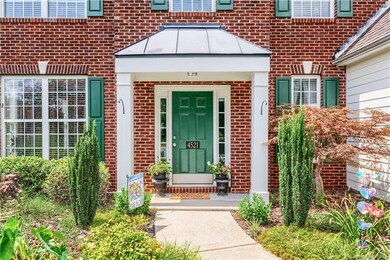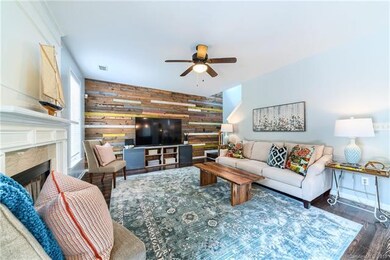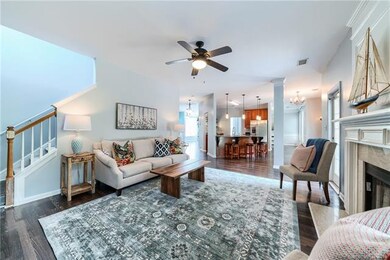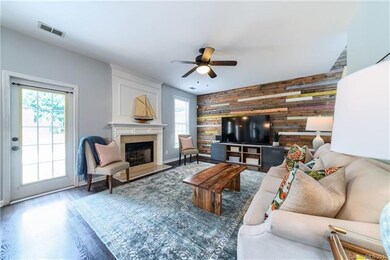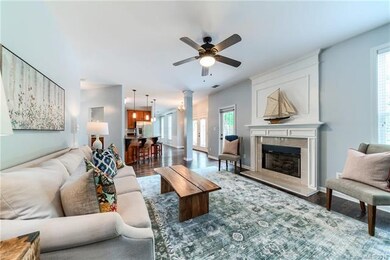
4521 Astonboro Dr Charlotte, NC 28216
Mountain Island NeighborhoodHighlights
- Open Floorplan
- Corner Lot
- Attached Garage
- Traditional Architecture
- Community Pool
- Tray Ceiling
About This Home
As of June 2023Beautiful 4 bedroom + Bonus room home with tons of character in Chastain Parc. This home features a remodeled kitchen with marble backsplash, new lighting, open shelving, new cabinet doors, gas range and hood, new appliances, new flooring on the first floor, updated HVAC 2016, stone paver patio with fireplace, freshly painted, mature landscaping. Some of the unique features in this home include a walk in pantry and double fireplaces. Back yard is fenced and has a garden area, large storage shed, and plenty of privacy in this large yard. Quiet cul-de-sac street conveniently located close to the new development and shopping center Riverbend Village.
Last Agent to Sell the Property
Maultsby Realty Group License #219414 Listed on: 06/28/2018
Last Buyer's Agent
Lisa Brown
Coldwell Banker Realty License #289661
Home Details
Home Type
- Single Family
Year Built
- Built in 1999
Lot Details
- Corner Lot
- Level Lot
HOA Fees
- $50 Monthly HOA Fees
Parking
- Attached Garage
Home Design
- Traditional Architecture
- Slab Foundation
Interior Spaces
- Open Floorplan
- Tray Ceiling
- Gas Log Fireplace
- Laminate Flooring
- Breakfast Bar
Bedrooms and Bathrooms
- Walk-In Closet
Outdoor Features
- Shed
Listing and Financial Details
- Assessor Parcel Number 033-044-10
Community Details
Overview
- Csi Association
Recreation
- Community Pool
Ownership History
Purchase Details
Home Financials for this Owner
Home Financials are based on the most recent Mortgage that was taken out on this home.Purchase Details
Home Financials for this Owner
Home Financials are based on the most recent Mortgage that was taken out on this home.Purchase Details
Purchase Details
Home Financials for this Owner
Home Financials are based on the most recent Mortgage that was taken out on this home.Purchase Details
Home Financials for this Owner
Home Financials are based on the most recent Mortgage that was taken out on this home.Similar Homes in Charlotte, NC
Home Values in the Area
Average Home Value in this Area
Purchase History
| Date | Type | Sale Price | Title Company |
|---|---|---|---|
| Warranty Deed | $440,000 | Master Title | |
| Warranty Deed | $263,000 | None Available | |
| Deed | -- | None Available | |
| Warranty Deed | $200,000 | Investors Title Company | |
| Warranty Deed | $172,500 | -- |
Mortgage History
| Date | Status | Loan Amount | Loan Type |
|---|---|---|---|
| Open | $427,121 | FHA | |
| Previous Owner | $258,400 | New Conventional | |
| Previous Owner | $7,585 | Stand Alone Second | |
| Previous Owner | $255,013 | New Conventional | |
| Previous Owner | $200,000 | Purchase Money Mortgage | |
| Previous Owner | $175,500 | Unknown | |
| Previous Owner | $42,052 | Unknown | |
| Previous Owner | $146,221 | No Value Available |
Property History
| Date | Event | Price | Change | Sq Ft Price |
|---|---|---|---|---|
| 06/01/2023 06/01/23 | Sold | $440,000 | -1.1% | $155 / Sq Ft |
| 04/17/2023 04/17/23 | Pending | -- | -- | -- |
| 04/15/2023 04/15/23 | For Sale | $444,900 | +69.2% | $156 / Sq Ft |
| 08/03/2018 08/03/18 | Sold | $262,900 | +1.2% | $95 / Sq Ft |
| 07/02/2018 07/02/18 | Pending | -- | -- | -- |
| 06/28/2018 06/28/18 | For Sale | $259,900 | -- | $93 / Sq Ft |
Tax History Compared to Growth
Tax History
| Year | Tax Paid | Tax Assessment Tax Assessment Total Assessment is a certain percentage of the fair market value that is determined by local assessors to be the total taxable value of land and additions on the property. | Land | Improvement |
|---|---|---|---|---|
| 2023 | $3,215 | $419,370 | $70,000 | $349,370 |
| 2022 | $2,475 | $243,500 | $40,000 | $203,500 |
| 2021 | $2,464 | $243,500 | $40,000 | $203,500 |
| 2020 | $2,457 | $243,500 | $40,000 | $203,500 |
| 2019 | $2,441 | $243,500 | $40,000 | $203,500 |
| 2018 | $2,254 | $166,200 | $28,500 | $137,700 |
| 2017 | $2,214 | $166,200 | $28,500 | $137,700 |
| 2016 | $2,205 | $166,200 | $28,500 | $137,700 |
| 2015 | $2,193 | $166,200 | $28,500 | $137,700 |
| 2014 | $2,197 | $166,200 | $28,500 | $137,700 |
Agents Affiliated with this Home
-
Allen Dargins

Seller's Agent in 2023
Allen Dargins
Realty Resources of the Carolinas
(980) 722-9693
2 in this area
53 Total Sales
-
E
Buyer's Agent in 2023
Emily Johnson
Cottingham Chalk
(704) 472-4452
1 in this area
6 Total Sales
-
Laura Maultsby

Seller's Agent in 2018
Laura Maultsby
Maultsby Realty Group
(704) 241-8727
39 in this area
173 Total Sales
-

Buyer's Agent in 2018
Lisa Brown
Coldwell Banker Realty
Map
Source: Canopy MLS (Canopy Realtor® Association)
MLS Number: CAR3398961
APN: 033-044-10
- 11124 Chastain Parc Dr
- 5229 Mount Holly-Huntersville Rd
- 11320 Kennewick Rd
- 11917 Pump Station Rd
- 5434 Beckhaven Ln
- 5028 Polo Gate Blvd
- 0000 Serenity Woods Ct
- 5214 Polo Gate Blvd
- 4119 Nicole Eileen Ln
- 4919 Polo Gate Blvd
- 4754 Polo Gate Blvd
- 4875 Polo Gate Blvd
- 4723 Polo Gate Blvd
- 4759 Polo Gate Blvd
- 3825 Mountain Cove Dr
- 3527 Creeping Flora Ln
- 0 Eagle Chase Dr
- 3508 Mountain Cove Dr
- 10823 Preservation Park Dr
- 2820 Bellhaven Cir
