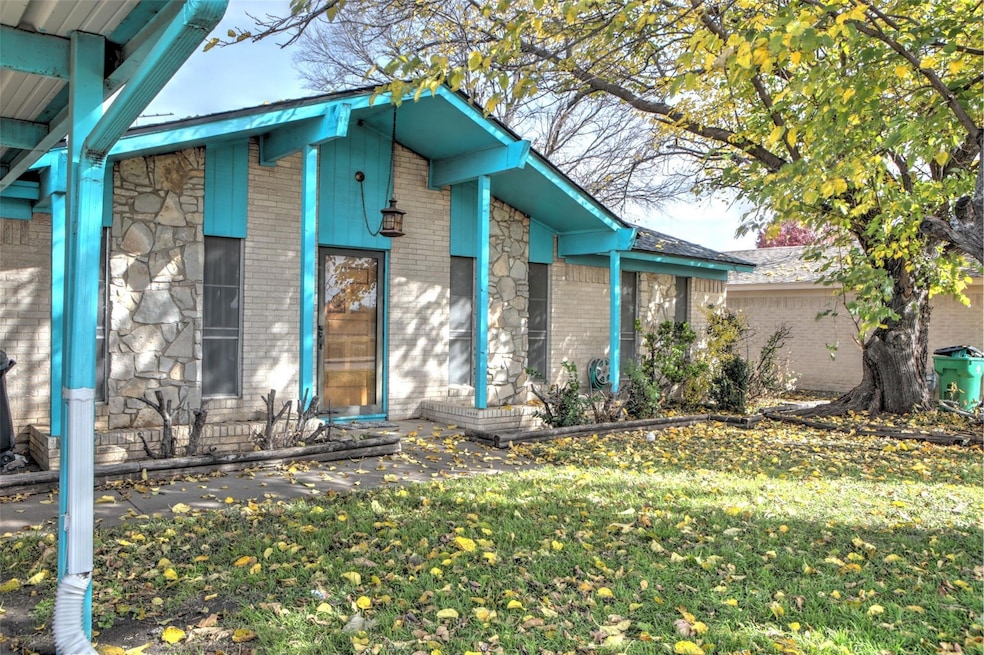
4521 Knowledge Dr Haltom City, TX 76117
Highlights
- Ranch Style House
- Eat-In Kitchen
- Vinyl Plank Flooring
- 2-Car Garage with two garage doors
- Paneling
- Central Heating and Cooling System
About This Home
As of July 2025Owner occupant or investor opportunity to make this a family home or a long term rental! At this price, your equity is built in. Roof was replaced Dec 2023 and has a transferable warranty. The large family room is in the center of the home, with an additional formal living-dining-office in the front. Kitchen includes electric cooktop, separate oven, dishwasher and built in microwave. The master suite has a private bath and built-in makeup area and all the secondary bedrooms are oversized.
Last Agent to Sell the Property
Franklin Real Estate Brokerage Brokerage Phone: 817-891-1783 License #0590320 Listed on: 08/22/2024
Last Buyer's Agent
Kay Rollins
Superior Real Estate Group License #0483488
Home Details
Home Type
- Single Family
Est. Annual Taxes
- $453
Year Built
- Built in 1969
Lot Details
- 9,932 Sq Ft Lot
- Chain Link Fence
- Many Trees
- Large Grassy Backyard
Parking
- 2-Car Garage with two garage doors
- 2 Carport Spaces
Home Design
- Ranch Style House
- Traditional Architecture
- Brick Exterior Construction
- Slab Foundation
- Composition Roof
- Siding
Interior Spaces
- 1,497 Sq Ft Home
- Paneling
- Brick Fireplace
- Gas Fireplace
Kitchen
- Eat-In Kitchen
- Electric Oven
- Electric Cooktop
- Microwave
- Dishwasher
Flooring
- Carpet
- Vinyl Plank
Bedrooms and Bathrooms
- 3 Bedrooms
- 2 Full Bathrooms
Schools
- Stowe Elementary School
- Northoaks Middle School
- Haltom High School
Utilities
- Central Heating and Cooling System
- Individual Gas Meter
- Gas Water Heater
- High Speed Internet
- Phone Available
Community Details
- Jordan Park Add Subdivision
Listing and Financial Details
- Legal Lot and Block 22 / 12
- Assessor Parcel Number 01473360
- $3,794 per year unexempt tax
Ownership History
Purchase Details
Home Financials for this Owner
Home Financials are based on the most recent Mortgage that was taken out on this home.Purchase Details
Similar Homes in Haltom City, TX
Home Values in the Area
Average Home Value in this Area
Purchase History
| Date | Type | Sale Price | Title Company |
|---|---|---|---|
| Deed | -- | Texas Title | |
| Warranty Deed | -- | Title Resources |
Mortgage History
| Date | Status | Loan Amount | Loan Type |
|---|---|---|---|
| Open | $224,000 | New Conventional |
Property History
| Date | Event | Price | Change | Sq Ft Price |
|---|---|---|---|---|
| 07/07/2025 07/07/25 | Sold | -- | -- | -- |
| 06/11/2025 06/11/25 | Pending | -- | -- | -- |
| 04/22/2025 04/22/25 | For Sale | $299,000 | +57.4% | $200 / Sq Ft |
| 10/04/2024 10/04/24 | Sold | -- | -- | -- |
| 09/19/2024 09/19/24 | Pending | -- | -- | -- |
| 09/17/2024 09/17/24 | Price Changed | $190,000 | -1.0% | $127 / Sq Ft |
| 09/17/2024 09/17/24 | For Sale | $192,000 | 0.0% | $128 / Sq Ft |
| 08/29/2024 08/29/24 | Pending | -- | -- | -- |
| 08/22/2024 08/22/24 | For Sale | $192,000 | -- | $128 / Sq Ft |
Tax History Compared to Growth
Tax History
| Year | Tax Paid | Tax Assessment Tax Assessment Total Assessment is a certain percentage of the fair market value that is determined by local assessors to be the total taxable value of land and additions on the property. | Land | Improvement |
|---|---|---|---|---|
| 2024 | $453 | $176,939 | $49,565 | $127,374 |
| 2023 | $453 | $167,022 | $49,565 | $117,457 |
| 2022 | $3,768 | $162,791 | $34,696 | $128,095 |
| 2021 | $3,659 | $146,576 | $18,000 | $128,576 |
| 2020 | $3,331 | $185,916 | $18,000 | $167,916 |
| 2019 | $3,101 | $159,263 | $18,000 | $141,263 |
| 2018 | $647 | $104,350 | $18,000 | $86,350 |
| 2017 | $2,638 | $116,454 | $18,000 | $98,454 |
| 2016 | $2,398 | $106,480 | $18,000 | $88,480 |
| 2015 | $714 | $78,400 | $12,000 | $66,400 |
| 2014 | $714 | $78,400 | $12,000 | $66,400 |
Agents Affiliated with this Home
-
K
Seller's Agent in 2025
Kay Rollins
Superior Real Estate Group
-
Travis Franklin

Seller's Agent in 2024
Travis Franklin
Franklin Real Estate Brokerage
(817) 891-1783
1 in this area
31 Total Sales
Map
Source: North Texas Real Estate Information Systems (NTREIS)
MLS Number: 20709707
APN: 01473360
- 5114 Heritage St
- 5115 Community St
- 5165 Westgrove Blvd
- 5256 Springlake Pkwy
- 5219 Westgrove Blvd
- 4802 Skillful Pathway
- 4810 Skillful Pathway
- 5324 Cornerstone St
- 5217 Mack Rd
- 4702 Sparkling Pathway
- 4700 Sparkling Pathway
- 5344 Springlake Pkwy
- 4117 Field St
- 4913 Tracy Dr
- 5301 Waterview Ct
- 5305 Mack Rd
- 5312 Waterview Ct
- 4916 Tracy Dr
- 4905 Tracy Dr
- 5417 Jane Anne St






