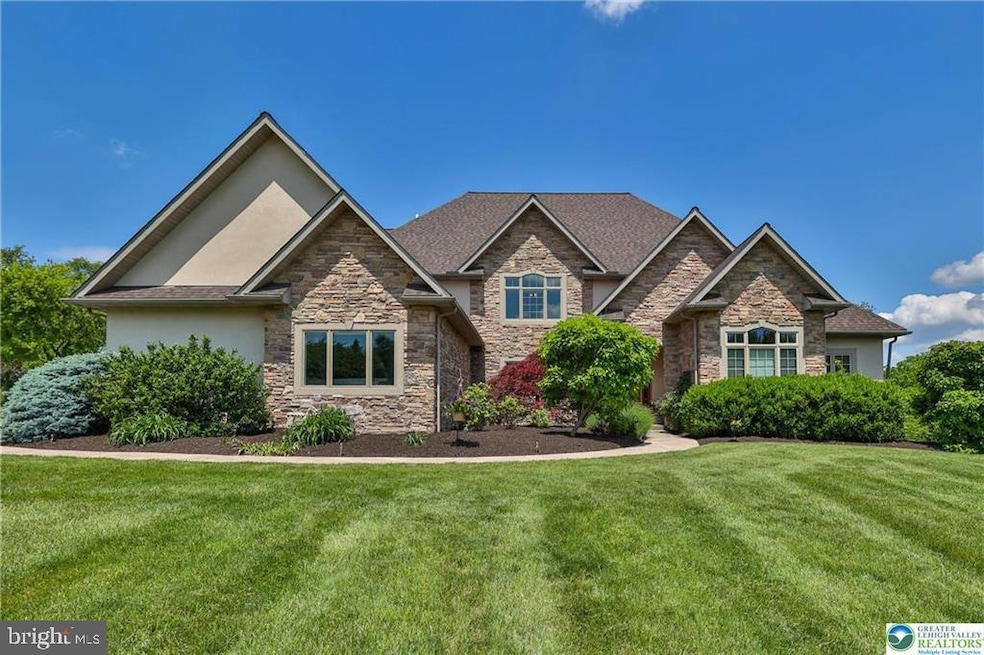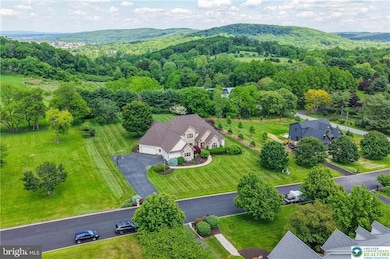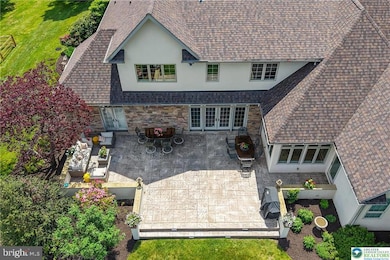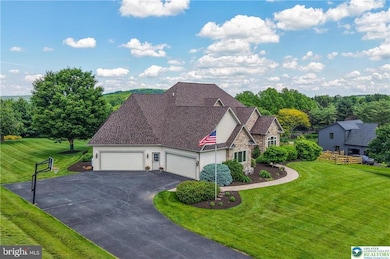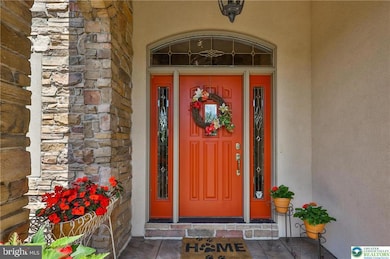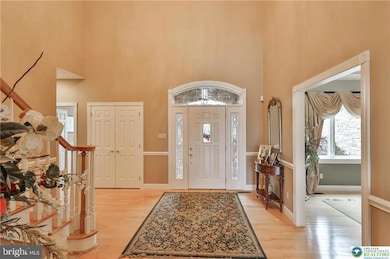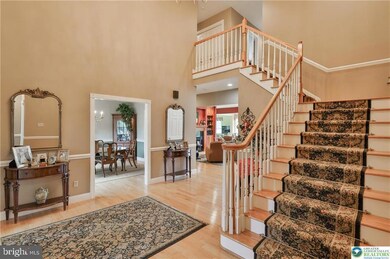
4521 Linda Ln Emmaus, PA 18049
Upper Milford Township NeighborhoodEstimated payment $6,637/month
Highlights
- Panoramic View
- Colonial Architecture
- No HOA
- Macungie Elementary School Rated A-
- Wood Flooring
- Breakfast Room
About This Home
Discover this once in a lifetime custom home designed and built to perfection by the present owner. Sited in the exclusive and appropriately named Far View Farms, this spectacular property beckons. Walk through the door...there's space galore, with tall ceilings, bright windows, a huge kitchen for chefs with endless stone counters that gleam and a dining room ready for your fanciest dreams. There's room for everyone, with a total of 5 bedrooms, including a serene main floor primary, 3 spacious upper floor bedrooms, and what was conceived as extended living quarters in the lower level which includes a rough in for a second kitchen. Complete the picture with 6 walk in closets, a restaurant sized pantry, huge 4 car heated garage and you're almost home. A meticulously maintained flat lot of well over an acre, complemented by extensive hardscape and an abundance of specimen plantings offers a perfect setting to realize your outdoor desires. Easy access to hospitals, major highways and all points make this home a must see. Bonus- much of the furnishings can be included in the sale. Call for your private showing today.
Home Details
Home Type
- Single Family
Est. Annual Taxes
- $13,191
Year Built
- Built in 2003
Lot Details
- 1.16 Acre Lot
- Lot Dimensions are 99 x 111
- Property is zoned R-10
Parking
- 4 Car Attached Garage
- Heated Garage
- Garage Door Opener
Property Views
- Panoramic
- Mountain
Home Design
- Colonial Architecture
- Contemporary Architecture
- Permanent Foundation
- Stone Siding
Interior Spaces
- Property has 2 Levels
- Wet Bar
- Central Vacuum
- Gas Fireplace
- Family Room
- Living Room
- Breakfast Room
- Dining Room
- Library
- Storage Room
- Utility Room
Kitchen
- Microwave
- Dishwasher
- Kitchen Island
Flooring
- Wood
- Carpet
- Ceramic Tile
Bedrooms and Bathrooms
- En-Suite Primary Bedroom
- Walk-In Closet
Laundry
- Laundry Room
- Laundry on main level
- Dryer
- Washer
Partially Finished Basement
- Walk-Out Basement
- Basement Fills Entire Space Under The House
- Exterior Basement Entry
Outdoor Features
- Patio
Utilities
- Forced Air Heating and Cooling System
- Heating System Uses Oil
- Heat Pump System
- Hot Water Baseboard Heater
- Well
- Electric Water Heater
- Water Conditioner is Owned
- Cable TV Available
Community Details
- No Home Owners Association
- Far View Farms Subdivision
Listing and Financial Details
- Tax Lot 012
- Assessor Parcel Number 548396836667-00001
Map
Home Values in the Area
Average Home Value in this Area
Tax History
| Year | Tax Paid | Tax Assessment Tax Assessment Total Assessment is a certain percentage of the fair market value that is determined by local assessors to be the total taxable value of land and additions on the property. | Land | Improvement |
|---|---|---|---|---|
| 2025 | $13,191 | $516,700 | $68,500 | $448,200 |
| 2024 | $12,607 | $516,700 | $68,500 | $448,200 |
| 2023 | $12,353 | $516,700 | $68,500 | $448,200 |
| 2022 | $12,056 | $516,700 | $448,200 | $68,500 |
| 2021 | $11,797 | $516,700 | $68,500 | $448,200 |
| 2020 | $11,683 | $516,700 | $68,500 | $448,200 |
| 2019 | $11,611 | $516,700 | $68,500 | $448,200 |
| 2018 | $11,314 | $516,700 | $68,500 | $448,200 |
| 2017 | $11,113 | $516,700 | $68,500 | $448,200 |
| 2016 | -- | $516,700 | $68,500 | $448,200 |
| 2015 | -- | $516,700 | $68,500 | $448,200 |
| 2014 | -- | $516,700 | $68,500 | $448,200 |
Property History
| Date | Event | Price | Change | Sq Ft Price |
|---|---|---|---|---|
| 07/17/2025 07/17/25 | Price Changed | $999,800 | -9.0% | $186 / Sq Ft |
| 06/24/2025 06/24/25 | Price Changed | $1,099,000 | -8.4% | $204 / Sq Ft |
| 06/09/2025 06/09/25 | For Sale | $1,200,000 | -- | $223 / Sq Ft |
Purchase History
| Date | Type | Sale Price | Title Company |
|---|---|---|---|
| Deed | $50,000 | -- |
Mortgage History
| Date | Status | Loan Amount | Loan Type |
|---|---|---|---|
| Open | $580,000 | Credit Line Revolving |
Similar Homes in Emmaus, PA
Source: Bright MLS
MLS Number: PALH2012182
APN: 548396836667-1
- 4389 Taviston Ct E
- 5065 Maple Ridge Way
- 5095 Maple Ridge Way
- 5125 Maple Ridge Way
- 5155 Maple Ridge Way
- 4415 Taviston Ct E
- 4337 Taviston Ct E
- 4835 Shimerville Rd
- 4434 Taviston Ct E
- 4285 Taviston Ct E
- 3972 Mink Rd
- 4338 Taviston Ct E
- 4290 Taviston Ct E
- 4435 Benjamin Ct
- 4582 Vera Cruz Rd
- 4498 Benjamin Ct
- 4245 Tank Farm Rd
- 4164 Tank Farm Rd
- 5146 Vera Cruz Rd
- 1413 Arch St
- 100 Eagle Dr
- 102 N 10th St
- 565 Furnace St
- 37 S 6th St
- 42 N 6th St
- 560 Long St Unit 4
- 540-550 Ridge St
- 140 S Poplar St Unit 140
- 358 Broad St
- 18 E Main St Unit 2
- 334 Minor St
- 300 Furnace St
- 128 N 4th St
- 268 W Chestnut St
- 160 Brookfield Cir
- 65 S 2nd St Unit A
- 5299 Spring Ridge Dr E
- 5232 Spring Ridge Dr E
- 3535 Grandview Dr
- 2765 Rolling Green Place Unit C417
