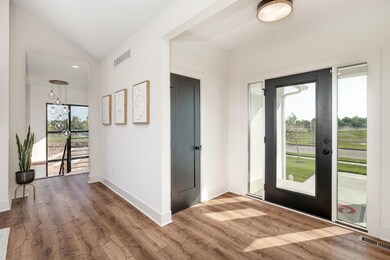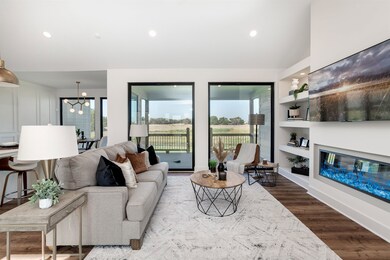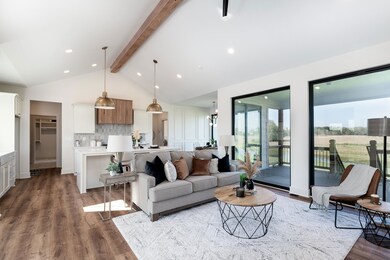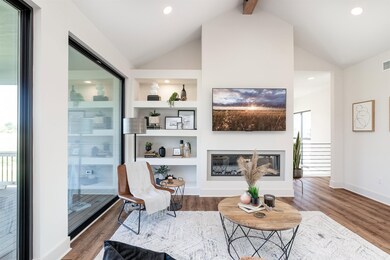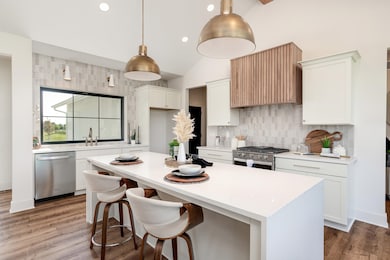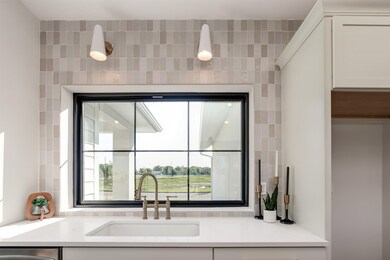Estimated payment $3,866/month
Highlights
- Fitness Center
- Waterfront
- Covered Deck
- Pray-Woodman Elementary Rated A-
- Community Lake
- Family Room with Fireplace
About This Home
This is the showstopper “Kevin” plan with stairs to lower level located on the side corner of home with full glass walls! This is a 6 bedroom 3 bath home. You’l love the floor to ceiling windows in the vaulted living room. Kitchen is open and has the much coveted window over the kitchen sink looking to front of home. The pantry with double entries runs behind the length of the kitchen, and has 2 glass pocket doors that let in light but yet hide the space. The laundry room also houses a bench drop zone and connects to the spacious master closet. Stunning soaker tub with beautiful glass light fixture is a spa retreat in the primary bedroom suite, along with the walk in seamless glass shower. Bedrooms 2 and 3 are on the opposite side of the house with a hall bath in between. Basement is completely finished with a family room with entertainment wal and 2nd fireplace, wet bar, bath, and 3 more bedrooms! Large covered deck on back to enjoy those lake views! Information deemed reliable but not guaranteed and may change without notice. Specials may not be entirely spread yet on this lot. There is a $250 mailbox key at closing. Room sizes estimated. Information deemed reliable but not guaranteed and may change without notice. Specials may not be entirely spread on this lot. There is a $250 mailbox fee collected at closing. Room sizes estimated. Seller is licensed real estate agent in Kansas.
Home Details
Home Type
- Single Family
Est. Annual Taxes
- $8,289
Year Built
- Built in 2022
Lot Details
- 0.34 Acre Lot
- Waterfront
HOA Fees
- $85 Monthly HOA Fees
Parking
- 3 Car Garage
Home Design
- Composition Roof
Interior Spaces
- 1-Story Property
- Ceiling Fan
- Electric Fireplace
- Family Room with Fireplace
- Living Room
- Dining Room
- Storm Windows
- Laundry on main level
Kitchen
- Dishwasher
- Disposal
Flooring
- Carpet
- Luxury Vinyl Tile
Bedrooms and Bathrooms
- 6 Bedrooms
- Walk-In Closet
- 3 Full Bathrooms
Outdoor Features
- Covered Deck
- Covered Patio or Porch
Schools
- Maize
- Maize High School
Utilities
- Forced Air Heating and Cooling System
- Heating System Uses Natural Gas
Listing and Financial Details
- Assessor Parcel Number 30015603
Community Details
Overview
- Association fees include recreation facility, - see remarks, gen. upkeep for common ar
- $500 HOA Transfer Fee
- Built by JL Russell LLC
- Woodard Subdivision
- Community Lake
- Greenbelt
Recreation
- Community Playground
- Fitness Center
- Community Pool
- Jogging Path
Map
Home Values in the Area
Average Home Value in this Area
Property History
| Date | Event | Price | List to Sale | Price per Sq Ft |
|---|---|---|---|---|
| 05/15/2025 05/15/25 | Pending | -- | -- | -- |
| 05/12/2025 05/12/25 | Price Changed | $588,000 | -0.2% | $176 / Sq Ft |
| 04/26/2025 04/26/25 | Price Changed | $589,000 | -1.7% | $176 / Sq Ft |
| 03/16/2025 03/16/25 | For Sale | $599,000 | -- | $179 / Sq Ft |
Source: South Central Kansas MLS
MLS Number: 652172
- 8467 W Waterway St
- 8443 W Waterway St
- 8401 W Waterway St
- 8421 W Waterway St
- 9650 W Wilkinson St
- 4030 N Westbrook St
- 10579 Sondra Ct
- 10757 W Sondra Ct
- 9733 W Village Place
- 10749 W Sondra St
- 10745 W Sondra St
- 10779 W Sondra St
- 10983 W Sondra St
- 10780 W Sondra St
- 10929 W Waterside Ct
- 9709 W Village Place
- 3911 N Goldenrod St
- 3921 N Goldenrod St
- 10498 W Wilkinson St
- 10494 W Wilkinson St

