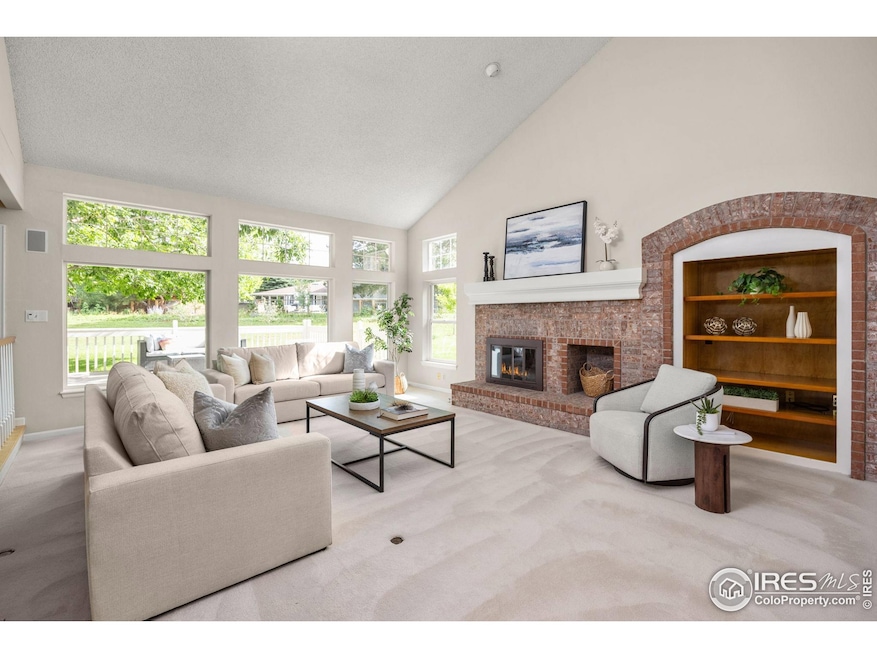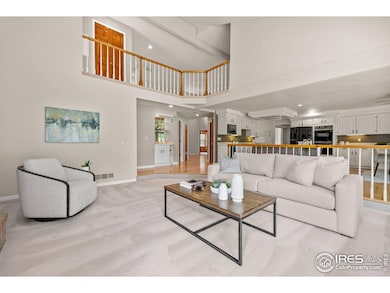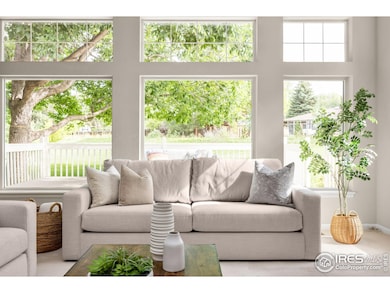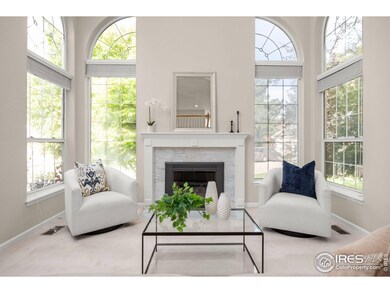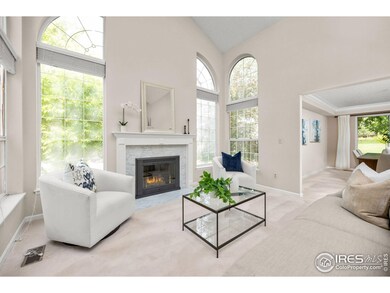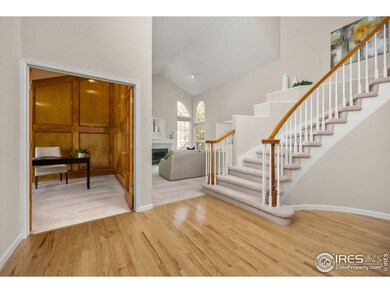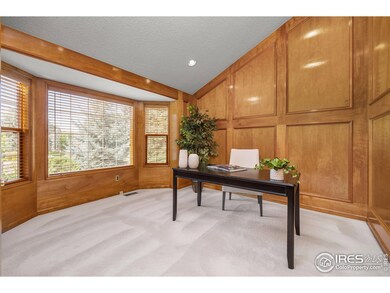4521 Northfield Ct Boulder, CO 80301
Gunbarrel NeighborhoodEstimated payment $7,567/month
Highlights
- Spa
- Open Floorplan
- Deck
- Heatherwood Elementary School Rated A-
- Mountain View
- Contemporary Architecture
About This Home
This home offers huge potential for a buyer to make it their own with an amazing floor plan ready for your design touches! A large foyer welcomes you to this open, spacious 4-bedroom home tucked away on a quiet South Meadow cul-de-sac. A paneled main-floor office features custom woodwork and built-in shelving, while the living room offers a gas fireplace, soaring ceilings, and large windows that fill the space with natural light. The living room flows into a separate dining room with views of the backyard, making it perfect for entertaining. The spacious kitchen boasts a large island, abundant counter space, and plenty of storage, and opens to the family room with angled ceiling, gas fireplace, built-ins, and a wall of windows. A deck off the kitchen offers additional space for outdoor dining and relaxing.Upstairs, the large primary suite, with oversized windows and a tree-house vibe, features vaulted ceilings, two walk-in closets, and a spacious bathroom with a soaking tub and walk-in shower. You'll also find three additional bedrooms, a full guest bath, and a loft space perfect for a flex area. A convenient laundry chute leads to the main-floor laundry room, which includes a sink and generous storage. Seventeen new energy-efficient Pella fiberglass windows are a sleek, modern upgrade. Additional upgrades include a 98% AFUE furnace, attic sealing, additional attic insulation, insulated ductwork, a 2019 Class-4 shingle roof, and a radon system. The oversized 3-car garage features a workshop area with built-in cabinets. The unfinished basement is a blank slate for your imagination.The adjacent HOA greenbelt augments the back yard and is perfect for outdoor fun. A community golf-cart path provides access to the Boulder Country Club. Choice of Boulder High or Fairview. LOVE WHERE YOU LIVE! Open house Sunday Nov 16th Noon-2pm
Open House Schedule
-
Sunday, November 16, 202512:00 to 2:00 pm11/16/2025 12:00:00 PM +00:0011/16/2025 2:00:00 PM +00:00Add to Calendar
Home Details
Home Type
- Single Family
Est. Annual Taxes
- $7,349
Year Built
- Built in 1989
Lot Details
- 0.28 Acre Lot
- Open Space
- Cul-De-Sac
- Southern Exposure
- Level Lot
- Sprinkler System
- Property is zoned RR
HOA Fees
- $108 Monthly HOA Fees
Parking
- 3 Car Attached Garage
- Garage Door Opener
Home Design
- Contemporary Architecture
- Brick Veneer
- Wood Frame Construction
- Composition Roof
Interior Spaces
- 4,273 Sq Ft Home
- 2-Story Property
- Open Floorplan
- Wet Bar
- Cathedral Ceiling
- Ceiling Fan
- Multiple Fireplaces
- Gas Fireplace
- Double Pane Windows
- Window Treatments
- Family Room
- Living Room with Fireplace
- Dining Room
- Home Office
- Recreation Room with Fireplace
- Loft
- Mountain Views
- Unfinished Basement
- Partial Basement
Kitchen
- Eat-In Kitchen
- Double Oven
- Electric Oven or Range
- Microwave
- Dishwasher
- Kitchen Island
- Trash Compactor
- Disposal
Flooring
- Wood
- Carpet
Bedrooms and Bathrooms
- 4 Bedrooms
- Walk-In Closet
- Soaking Tub
- Spa Bath
Laundry
- Laundry Room
- Laundry on main level
- Dryer
- Washer
- Sink Near Laundry
Home Security
- Storm Doors
- Fire and Smoke Detector
Eco-Friendly Details
- Energy-Efficient HVAC
Outdoor Features
- Spa
- Deck
Schools
- Heatherwood Elementary School
- Platt Middle School
- Boulder High School
Utilities
- Humidity Control
- Forced Air Heating and Cooling System
Listing and Financial Details
- Assessor Parcel Number R0100050
Community Details
Overview
- Association fees include common amenities
- South Meadow Gunbarrel Green Subdivision
Recreation
- Tennis Courts
- Community Playground
- Park
Map
Home Values in the Area
Average Home Value in this Area
Tax History
| Year | Tax Paid | Tax Assessment Tax Assessment Total Assessment is a certain percentage of the fair market value that is determined by local assessors to be the total taxable value of land and additions on the property. | Land | Improvement |
|---|---|---|---|---|
| 2025 | $7,349 | $84,557 | $34,519 | $50,038 |
| 2024 | $7,349 | $84,557 | $34,519 | $50,038 |
| 2023 | $7,228 | $86,236 | $37,399 | $52,521 |
| 2022 | $4,917 | $57,324 | $27,842 | $29,482 |
| 2021 | $4,689 | $58,973 | $28,643 | $30,330 |
| 2020 | $4,770 | $59,310 | $25,097 | $34,213 |
| 2019 | $4,697 | $59,310 | $25,097 | $34,213 |
| 2018 | $5,355 | $58,860 | $20,880 | $37,980 |
| 2017 | $5,195 | $65,073 | $23,084 | $41,989 |
| 2016 | $4,726 | $51,979 | $19,263 | $32,716 |
| 2015 | $4,488 | $47,553 | $24,756 | $22,797 |
| 2014 | $4,357 | $47,553 | $24,756 | $22,797 |
Property History
| Date | Event | Price | List to Sale | Price per Sq Ft |
|---|---|---|---|---|
| 11/13/2025 11/13/25 | Price Changed | $1,299,000 | -3.7% | $304 / Sq Ft |
| 09/16/2025 09/16/25 | Price Changed | $1,349,000 | -5.3% | $316 / Sq Ft |
| 07/29/2025 07/29/25 | For Sale | $1,424,000 | -- | $333 / Sq Ft |
Purchase History
| Date | Type | Sale Price | Title Company |
|---|---|---|---|
| Warranty Deed | $553,000 | Land Title | |
| Warranty Deed | $40,000,000 | -- | |
| Deed | -- | -- | |
| Deed | $299,800 | -- |
Mortgage History
| Date | Status | Loan Amount | Loan Type |
|---|---|---|---|
| Open | $175,000 | No Value Available | |
| Previous Owner | $214,600 | No Value Available |
Source: IRES MLS
MLS Number: 1040249
APN: 1463132-15-028
- 7401 Park Cir
- 7312 Island Cir
- 4656 Tanglewood Trail
- 7306 Island Cir
- 4697 Tanglewood Trail
- 4667 Ashfield Dr
- 7302 Island Cir
- 4311 Pali Way
- 7646 Concord Dr
- 4803 Briar Ridge Ct
- 4716 Berkshire Ct
- 7028 Indian Peaks Trail
- 4935 Sundance Square
- 7711 Devonshire Ct
- 4953 Clubhouse Ct
- 4936 Clubhouse Cir
- 7430 Clubhouse Rd
- 4993 Clubhouse Ct
- 5042 Buckingham Rd Unit C4
- 4848 Idylwild Trail
- 4850 Fairlawn Ct
- 5342 Desert Mountain Ct
- 5131 Williams Fork Trail
- 4468 Driftwood Place
- 5340 Gunbarrel Center Ct
- 6255 Habitat Dr
- 6655 Lookout Rd
- 5510 Spine Rd
- 4789 White Rock Cir Unit C
- 7517 Nikau Ct
- 6844 Countryside Ln Unit 284
- 8033 Countryside Park Unit 207
- 5801-5847 Arapahoe Ave
- 3773 Canfield St
- 3705 Canfield St
- 4854 Franklin Dr
- 3147 Bell Dr
- 1590 Eisenhower Dr
- 3240 Iris Ave Unit 206
- 3250 O'Neal Cir Unit H-31
