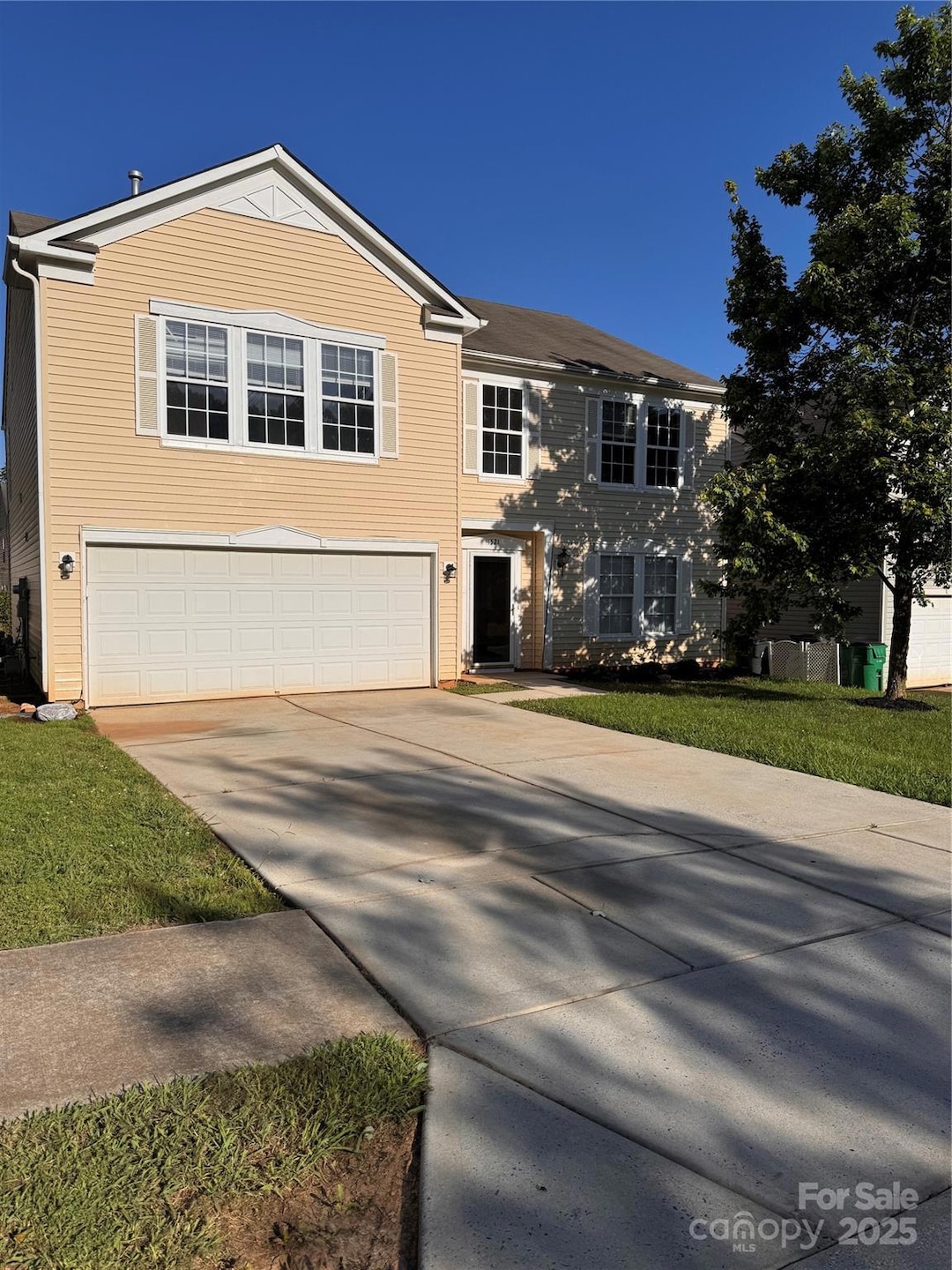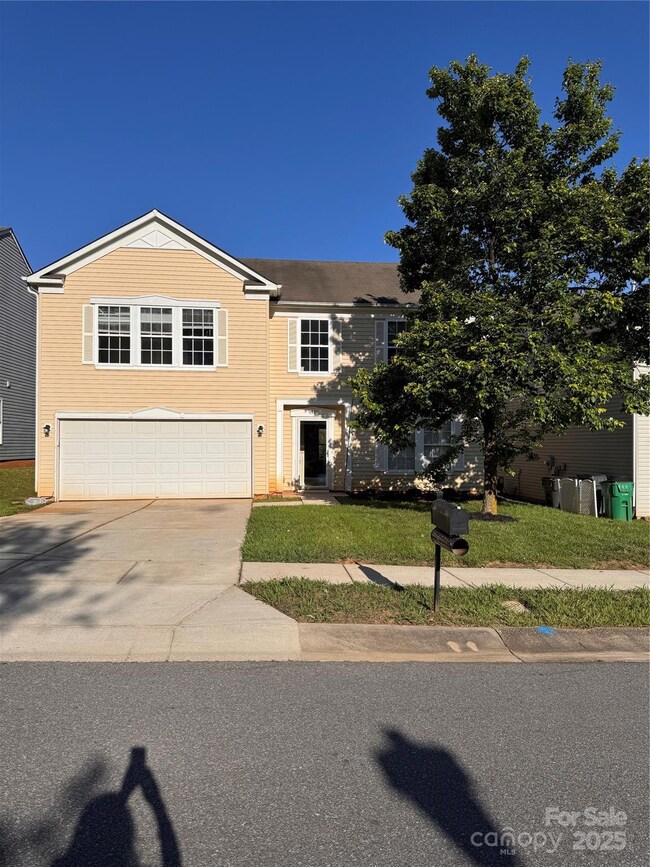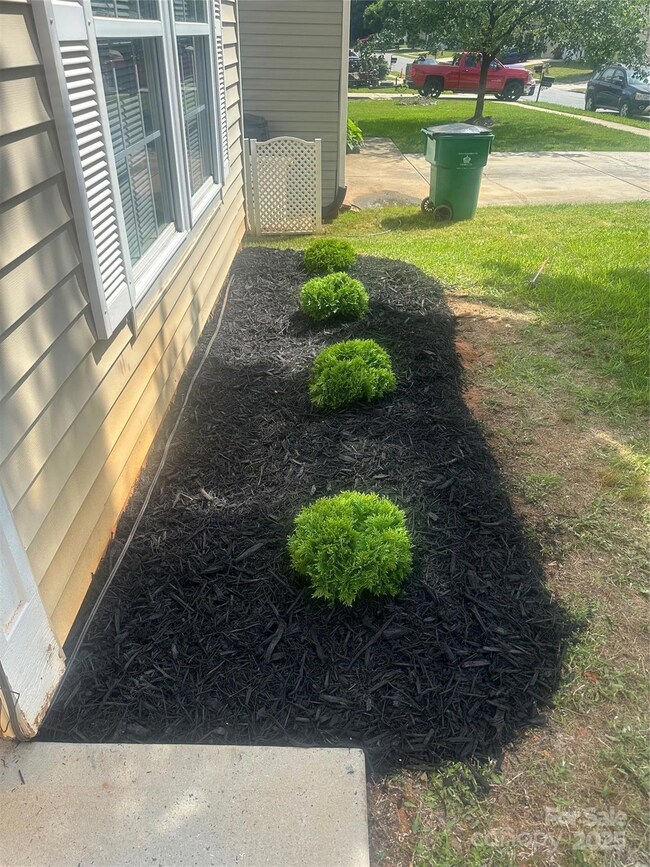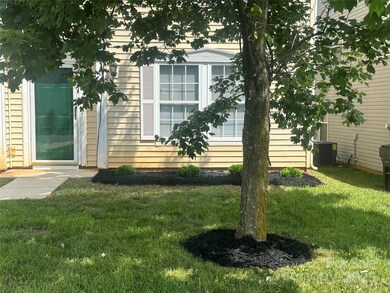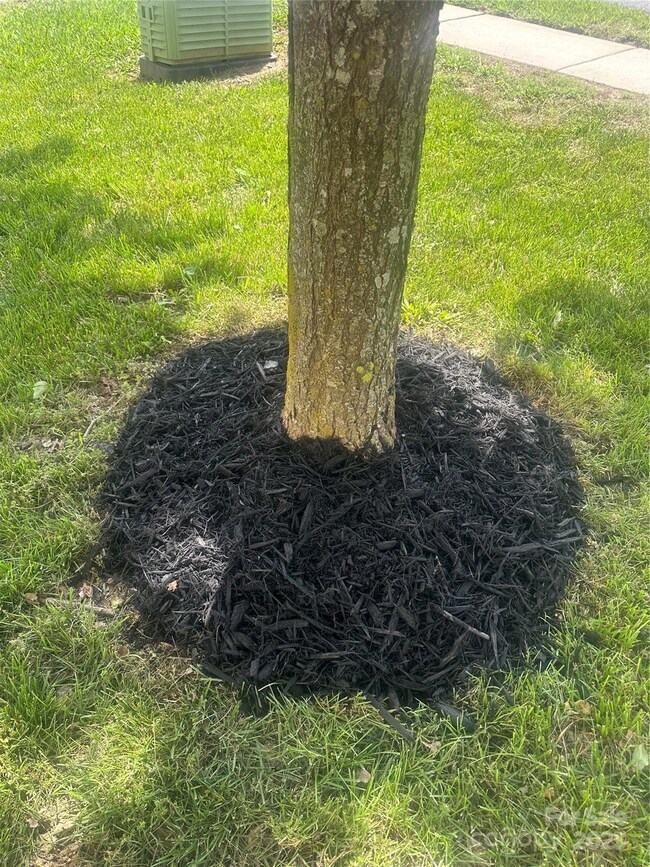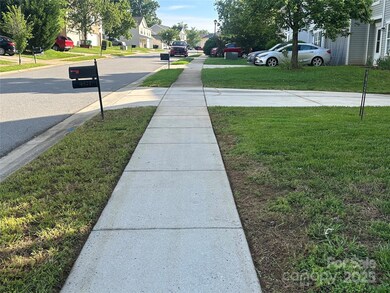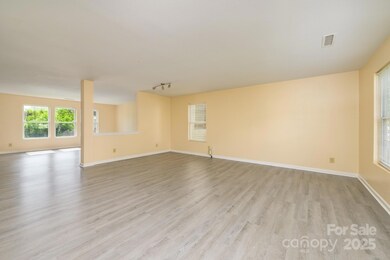
4521 Palustris Ct Charlotte, NC 28269
West Sugar Creek NeighborhoodHighlights
- Open Floorplan
- Front Porch
- Walk-In Closet
- Transitional Architecture
- 2 Car Attached Garage
- Patio
About This Home
As of June 2025This is a lot of square footage for the money! This home is perfect for the buyer who needs extra space. Updated with fresh paint, mostly new flooring and appliances. Spacious 4 Bedrooms and a Loft on upper level along with a very large walk-in laundry room. Primary BR is big and has a sitting area, ensuite bath with garden tub and walk-in closet. 3 of the 4 BRs have walk-in closets. The main level of this lovely home is open and has a huge family room, large den/dining room, kitchen dining room, and a large open kitchen with brand new stainless steel stove and refrigerator. Mud room/pantry is huge. Home has been freshly painted, beautiful new LVP flooring in Living Room/Den and also in the entire upper level except laundry room. There is no carpet anywhere in this lovely home! 2-Car Garage. Nice, quiet community of Oakbrooke is located convenient to Uptown Charlotte, Harris Blvd/University Area/North Charlotte, Northlake Mall, Airport, and all major interstates. See 3D Video staged.
Last Agent to Sell the Property
Byrd Nest Realty Brokerage Email: byrdnestrealty@gmail.com License #190224 Listed on: 05/18/2025
Home Details
Home Type
- Single Family
Year Built
- Built in 2007
Lot Details
- Property is zoned N1-B
HOA Fees
- $17 Monthly HOA Fees
Parking
- 2 Car Attached Garage
Home Design
- Transitional Architecture
- Slab Foundation
- Vinyl Siding
Interior Spaces
- 2-Story Property
- Open Floorplan
- Insulated Windows
- Entrance Foyer
Kitchen
- Electric Oven
- Self-Cleaning Oven
- Range Hood
- Dishwasher
- Disposal
Flooring
- Linoleum
- Vinyl
Bedrooms and Bathrooms
- 4 Bedrooms
- Split Bedroom Floorplan
- Walk-In Closet
- Garden Bath
Outdoor Features
- Patio
- Front Porch
Utilities
- Forced Air Heating and Cooling System
- Heating System Uses Natural Gas
Community Details
- Superior Association Mgmt Llc Association, Phone Number (704) 875-7299
- Oakbrooke Subdivision
- Mandatory home owners association
Listing and Financial Details
- Assessor Parcel Number 043-057-51
Ownership History
Purchase Details
Home Financials for this Owner
Home Financials are based on the most recent Mortgage that was taken out on this home.Purchase Details
Purchase Details
Purchase Details
Home Financials for this Owner
Home Financials are based on the most recent Mortgage that was taken out on this home.Purchase Details
Similar Homes in Charlotte, NC
Home Values in the Area
Average Home Value in this Area
Purchase History
| Date | Type | Sale Price | Title Company |
|---|---|---|---|
| Warranty Deed | $355,000 | None Listed On Document | |
| Special Warranty Deed | -- | None Available | |
| Foreclosure Deed | $1,885 | None Available | |
| Warranty Deed | $170,000 | None Available | |
| Warranty Deed | $316,500 | None Available |
Mortgage History
| Date | Status | Loan Amount | Loan Type |
|---|---|---|---|
| Previous Owner | $130,400 | Credit Line Revolving | |
| Previous Owner | $164,649 | Purchase Money Mortgage |
Property History
| Date | Event | Price | Change | Sq Ft Price |
|---|---|---|---|---|
| 09/03/2025 09/03/25 | Price Changed | $2,439 | -1.2% | $1 / Sq Ft |
| 08/27/2025 08/27/25 | Price Changed | $2,469 | -1.2% | $1 / Sq Ft |
| 07/15/2025 07/15/25 | For Rent | $2,499 | 0.0% | -- |
| 06/30/2025 06/30/25 | Sold | $355,000 | -6.6% | $120 / Sq Ft |
| 05/18/2025 05/18/25 | For Sale | $379,900 | 0.0% | $128 / Sq Ft |
| 05/13/2013 05/13/13 | Rented | $1,250 | -3.8% | -- |
| 04/13/2013 04/13/13 | Under Contract | -- | -- | -- |
| 02/21/2013 02/21/13 | For Rent | $1,300 | -- | -- |
Tax History Compared to Growth
Tax History
| Year | Tax Paid | Tax Assessment Tax Assessment Total Assessment is a certain percentage of the fair market value that is determined by local assessors to be the total taxable value of land and additions on the property. | Land | Improvement |
|---|---|---|---|---|
| 2024 | -- | $366,900 | $70,000 | $296,900 |
| 2023 | $2,830 | $366,900 | $70,000 | $296,900 |
| 2022 | $1,985 | $205,700 | $26,000 | $179,700 |
| 2021 | $1,985 | $205,700 | $26,000 | $179,700 |
| 2020 | $2,092 | $205,700 | $26,000 | $179,700 |
| 2019 | $2,077 | $205,700 | $26,000 | $179,700 |
| 2018 | $1,670 | $121,700 | $16,300 | $105,400 |
| 2017 | $1,638 | $121,700 | $16,300 | $105,400 |
| 2016 | $1,629 | $121,700 | $16,300 | $105,400 |
| 2015 | $1,617 | $121,700 | $16,300 | $105,400 |
| 2014 | $1,625 | $0 | $0 | $0 |
Agents Affiliated with this Home
-
Kim Byrd
K
Seller's Agent in 2025
Kim Byrd
Byrd Nest Realty
(704) 451-6141
1 in this area
14 Total Sales
-
Alison Alston

Buyer's Agent in 2025
Alison Alston
EXP Realty LLC Ballantyne
(704) 281-0047
14 in this area
629 Total Sales
-
G
Seller's Agent in 2013
Greg Herring
Premier Properties-NC & SC Inc
Map
Source: Canopy MLS (Canopy Realtor® Association)
MLS Number: 4259563
APN: 043-057-51
- 4317 Springhaven Dr
- 7214 Fox Point Dr
- 4019 Bufflehead Dr
- Finley Plan at Henderson Manor
- Edenton Plan at Henderson Manor
- 4205 Springhaven Dr
- 3008 Summit Oaks Rd
- 7501 Old Statesville Rd
- 4315 Gibbon Rd
- 8343 Highlander Ct
- 4603 Brandie Glen Rd
- 4445 Garvin Dr
- 4150 Eastover Glen Rd
- 4146 Eastover Glen Rd Unit 322
- 4213 Devonbridge Ln
- 4626 Gibbons Link Rd
- 4122 Eastover Glen Rd
- 4122 Eastover Glen Rd Unit 316
- 4437 Devonhill Ln
- 7813 Casa Loma Rd
