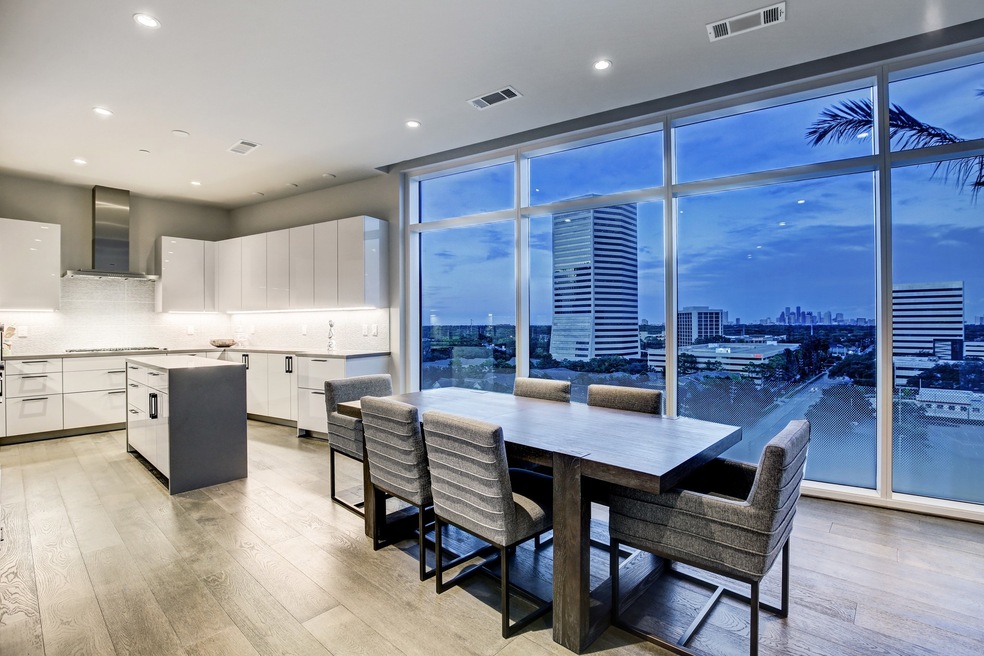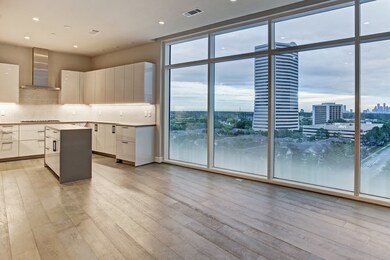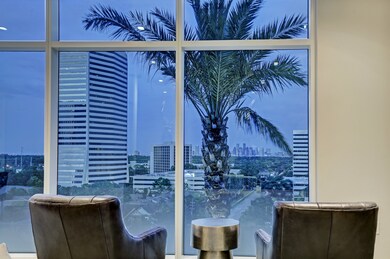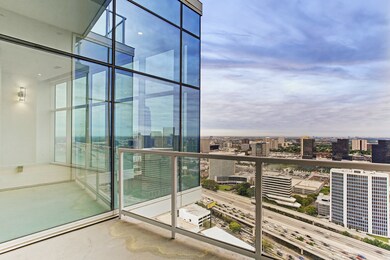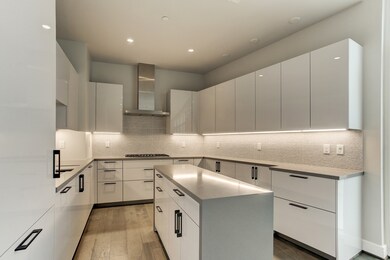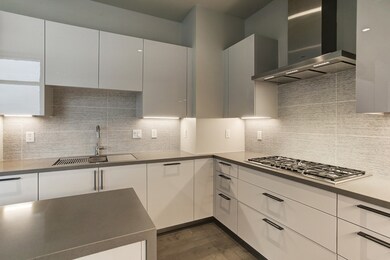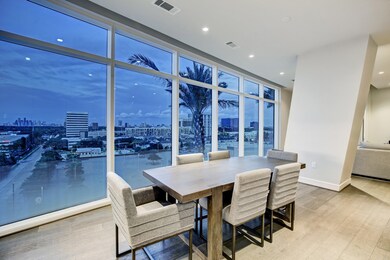
Arabella 4521 San Felipe St Unit 1001 Houston, TX 77027
River Oaks NeighborhoodEstimated Value: $1,174,708 - $1,384,000
Highlights
- Concierge
- Steam Room
- Clubhouse
- School at St. George Place Rated A-
- Spa
- Wood Flooring
About This Home
As of April 2024Highly upgraded 3 bedroom, 2.5 bath condo. Included in this luxurious home in the sky are Level 5-finish paint, custom built-out closets, a private elevator opening into the condo, window coverings (including electric shades), a private 2-car garage with extra storage, and an upgraded stainless Gaggenau appliance package in the sleek island kitchen. This condo is the Rockefeller Floor Plan and it has gorgeous Downtown, Memorial Park and Galleria views. The Arabella amenities are exceptional and feature a stunning lobby that has multiple exquisitely-appointed living rooms for the residents and their guests to enjoy, 24-hour concierge service, an extraordinary bar and connected party rooms with a full kitchen, indoor and outdoor pools, full gym, wine storage, and so much more. This is high-rise living at its finest.
Last Agent to Sell the Property
Martha Turner Sotheby's International Realty License #0337196 Listed on: 09/25/2023

Property Details
Home Type
- Condominium
Est. Annual Taxes
- $25,047
Year Built
- Built in 2018
Lot Details
- 0.6
HOA Fees
- $1,300 Monthly HOA Fees
Home Design
- Concrete Block And Stucco Construction
Interior Spaces
- 2,471 Sq Ft Home
- Window Treatments
- Insulated Doors
- Family Room
- Dining Room
- Steam Room
- Home Gym
- Electric Dryer Hookup
Kitchen
- Convection Oven
- Electric Oven
- Gas Cooktop
- Microwave
- Dishwasher
- Marble Countertops
- Disposal
- Instant Hot Water
Flooring
- Wood
- Carpet
- Tile
Bedrooms and Bathrooms
- 3 Bedrooms
- En-Suite Primary Bedroom
- Double Vanity
- Soaking Tub
- Bathtub with Shower
- Separate Shower
Home Security
Parking
- 2 Parking Spaces
- Assigned Parking
Eco-Friendly Details
- Energy-Efficient Windows with Low Emissivity
- Energy-Efficient HVAC
- Energy-Efficient Doors
- Energy-Efficient Thermostat
Outdoor Features
- Spa
- Balcony
- Terrace
- Outdoor Storage
- Play Equipment
Schools
- School At St George Place Elementary School
- Lanier Middle School
- Lamar High School
Utilities
- Forced Air Zoned Heating and Cooling System
- Programmable Thermostat
Additional Features
- Handicap Accessible
- Cleared Lot
Community Details
Overview
- Association fees include common area insurance, gas, ground maintenance, maintenance structure, partial utilities, recreation facilities, sewer, trash, valet, water
- Arabella Condos
- Built by Randall Davis
- Arabella Condominiums Subdivision
Amenities
- Concierge
- Doorman
- Valet Parking
- Trash Chute
- Guest Suites
- Elevator
Recreation
- Community Pool
Security
- Fire and Smoke Detector
- Fire Sprinkler System
Ownership History
Purchase Details
Home Financials for this Owner
Home Financials are based on the most recent Mortgage that was taken out on this home.Similar Homes in Houston, TX
Home Values in the Area
Average Home Value in this Area
Purchase History
| Date | Buyer | Sale Price | Title Company |
|---|---|---|---|
| Elizondo Leon Antonio Flor | -- | Alamo Title Company |
Property History
| Date | Event | Price | Change | Sq Ft Price |
|---|---|---|---|---|
| 04/09/2024 04/09/24 | Sold | -- | -- | -- |
| 03/28/2024 03/28/24 | Pending | -- | -- | -- |
| 11/19/2023 11/19/23 | Price Changed | $1,399,000 | 0.0% | $566 / Sq Ft |
| 10/11/2023 10/11/23 | Rented | $7,000 | 0.0% | -- |
| 10/11/2023 10/11/23 | Under Contract | -- | -- | -- |
| 09/26/2023 09/26/23 | For Rent | $7,000 | 0.0% | -- |
| 09/25/2023 09/25/23 | For Sale | $1,500,000 | 0.0% | $607 / Sq Ft |
| 12/14/2020 12/14/20 | Rented | $6,900 | 0.0% | -- |
| 11/14/2020 11/14/20 | Under Contract | -- | -- | -- |
| 10/07/2020 10/07/20 | For Rent | $6,900 | -- | -- |
Tax History Compared to Growth
Tax History
| Year | Tax Paid | Tax Assessment Tax Assessment Total Assessment is a certain percentage of the fair market value that is determined by local assessors to be the total taxable value of land and additions on the property. | Land | Improvement |
|---|---|---|---|---|
| 2023 | $22,919 | $1,137,512 | $216,127 | $921,385 |
| 2022 | $25,047 | $1,137,512 | $216,127 | $921,385 |
| 2021 | $24,162 | $1,036,708 | $196,975 | $839,733 |
| 2020 | $30,636 | $1,265,113 | $240,371 | $1,024,742 |
| 2019 | $29,907 | $1,181,906 | $224,562 | $957,344 |
Agents Affiliated with this Home
-
Hedley Karpas
H
Seller's Agent in 2024
Hedley Karpas
Martha Turner Sotheby's International Realty
(713) 444-5721
13 in this area
128 Total Sales
-
Zain Khan

Buyer's Agent in 2024
Zain Khan
Gregtxrealty - Central
(832) 610-3841
4 in this area
178 Total Sales
-
I
Buyer's Agent in 2023
Ida Alyea
Douglas Elliman Real Estate
(972) 207-4382
-
Daniel Guzman
D
Buyer's Agent in 2020
Daniel Guzman
The Firm
(713) 906-7764
2 Total Sales
About Arabella
Map
Source: Houston Association of REALTORS®
MLS Number: 67552870
APN: 1404400010001
- 4521 San Felipe St Unit 3101
- 4521 San Felipe St Unit 2601
- 4521 San Felipe St Unit 1203
- 4521 San Felipe St Unit 1201
- 4521 San Felipe St Unit 2701
- 4521 San Felipe St Unit 1604
- 4521 San Felipe St Unit 2304-5
- 4521 San Felipe St Unit 1704
- 4521 San Felipe St Unit 1004
- 4521 San Felipe St Unit 1103
- 2047 Westcreek Ln Unit 1105
- 2047 Westcreek Ln Unit 806
- 2047 Westcreek Ln Unit 708
- 2047 Westcreek Ln Unit 1005
- 2047 Westcreek Ln Unit 1004
- 2047 Westcreek Ln Unit 1601
- 1901 Post Oak Blvd Unit 3115
- 1901 Post Oak Blvd Unit 1213
- 1901 Post Oak Blvd Unit 2215
- 1901 Post Oak Blvd Unit 4407
- 4521 San Felipe St Unit 1503
- 4521 San Felipe St Unit 1905
- 4521 San Felipe St Unit 3301
- 4521 San Felipe St Unit PH-2802
- 4521 San Felipe St Unit 1901
- 4521 San Felipe St Unit 2304
- 4521 San Felipe St Unit 1403
- 4521 San Felipe St Unit 1402
- 4521 San Felipe St Unit 1902
- 4521 San Felipe St Unit 1602
- 4521 San Felipe St Unit 1102
- 4521 San Felipe St Unit 1202
- 4521 San Felipe St Unit 2603
- 4521 San Felipe St Unit 1703
- 4521 San Felipe St Unit 2205
- 4521 San Felipe St Unit 1104
- 4521 San Felipe St Unit 1501
- 4521 San Felipe St Unit 2005
- 4521 San Felipe St Unit 1001
- 4521 San Felipe St Unit 2102
