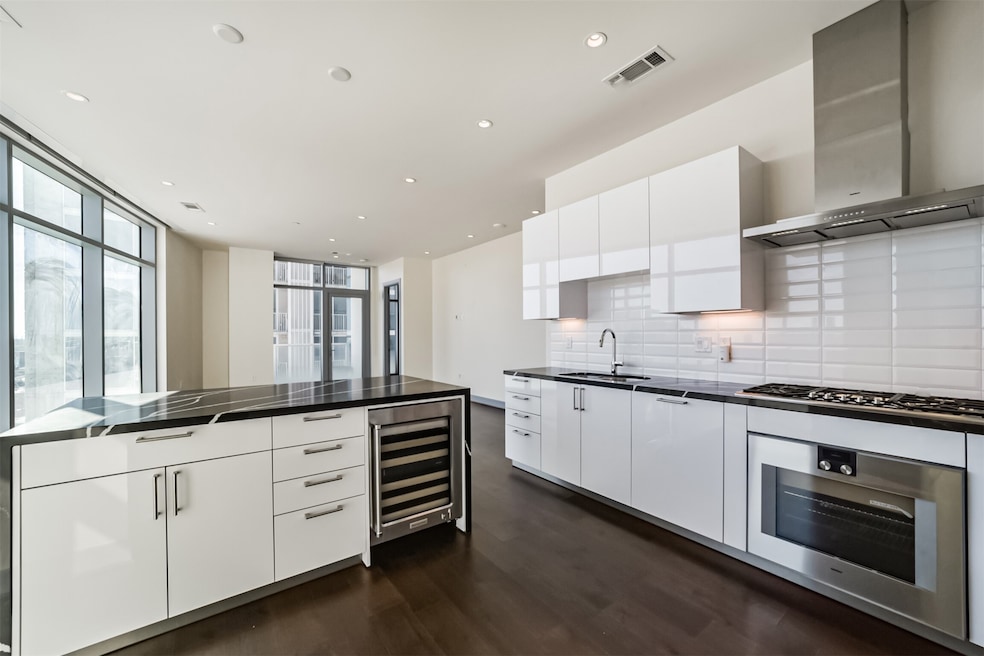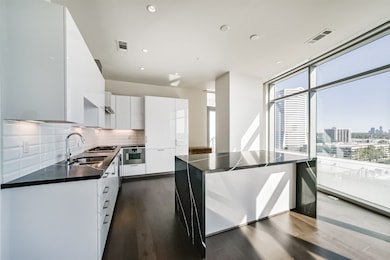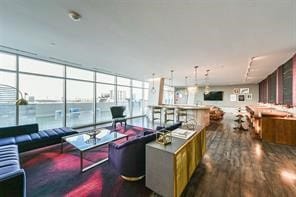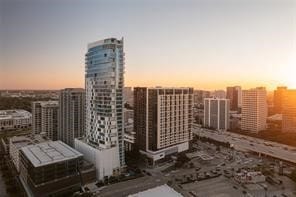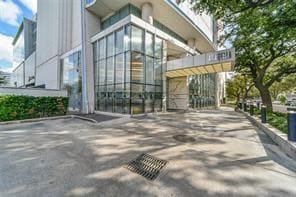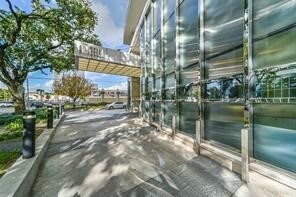Arabella 4521 San Felipe St Unit 1103 Floor 11 Houston, TX 77027
River Oaks NeighborhoodEstimated payment $5,697/month
Highlights
- Concierge
- Guest House
- Sauna
- School at St. George Place Rated A-
- Fitness Center
- Views to the East
About This Home
With a soaring 33-stories, The Arabella is nothing shy of extraordinary with luxurious amenities & sophisticated design This unit is located on the 11th floor with unobstructed views of Houston skyline. This luxurious unit features floor-to-ceiling windows w/ electrical shades, 2-balconies with glass railings. Dreamy kitchen equipped w/ the finest Gaggenau appliances, Eggersmann soft-close cabinetry, quartz countertops along with a dual zone wine fridge. The primary bedroom comes with a spacious en-suite bathroom featuring a frameless glass standing shower, double vanities, large soaking tub, and a walk-in closet. Amenities include, a fitness center, guest suite, reception room, steam room, sauna, indoor heated lap pool, an outdoor infinity pool, hot tub, outdoor kitchen, a lounge, conference rooms, massage room, gated pet-friendly area, fire pit, 24-hour concierge, and a full-service valet. Close proximity to high-end shops in the River Oaks District, five-star restaurants, and more!
Property Details
Home Type
- Condominium
Est. Annual Taxes
- $5,988
Year Built
- Built in 2018
HOA Fees
- $1,238 Monthly HOA Fees
Home Design
- Entry on the 11th floor
- Concrete Block And Stucco Construction
Interior Spaces
- 1,455 Sq Ft Home
- Crown Molding
- Ceiling Fan
- Window Treatments
- Formal Entry
- Family Room Off Kitchen
- Living Room
- Open Floorplan
- Utility Room
- Sauna
- Home Gym
- Views to the East
- Home Security System
Kitchen
- Breakfast Bar
- Electric Oven
- Gas Cooktop
- Microwave
- Dishwasher
- Kitchen Island
- Quartz Countertops
- Pots and Pans Drawers
- Self-Closing Drawers and Cabinet Doors
- Disposal
Flooring
- Wood
- Tile
Bedrooms and Bathrooms
- 2 Bedrooms
- 2 Full Bathrooms
- Double Vanity
- Single Vanity
- Soaking Tub
- Bathtub with Shower
- Separate Shower
Laundry
- Dryer
- Washer
Parking
- 2 Car Garage
- Electric Vehicle Home Charger
- Garage Door Opener
- Additional Parking
- Assigned Parking
- Unassigned Parking
- Controlled Entrance
Eco-Friendly Details
- ENERGY STAR Qualified Appliances
- Energy-Efficient HVAC
- Energy-Efficient Lighting
- ENERGY STAR Certified Homes
- Energy-Efficient Thermostat
Outdoor Features
- Balcony
- Outdoor Fireplace
- Outdoor Kitchen
- Terrace
Schools
- School At St George Place Elementary School
- Lanier Middle School
- Lamar High School
Utilities
- Central Heating and Cooling System
- Programmable Thermostat
Additional Features
- Home Has East or West Exposure
- Guest House
Community Details
Overview
- Association fees include common area insurance, clubhouse, ground maintenance, maintenance structure, partial utilities, recreation facilities, sewer, trash, valet, water
- Community One Source Association
- High-Rise Condominium
- Arabella Condos
- Arabella Condo Subdivision
Amenities
- Concierge
- Doorman
- Valet Parking
- Trash Chute
- Meeting Room
- Party Room
- Elevator
Recreation
- Community Pool
- Dog Park
Pet Policy
- No Pets Allowed
Security
- Security Guard
- Card or Code Access
- Fire and Smoke Detector
Map
About Arabella
Home Values in the Area
Average Home Value in this Area
Tax History
| Year | Tax Paid | Tax Assessment Tax Assessment Total Assessment is a certain percentage of the fair market value that is determined by local assessors to be the total taxable value of land and additions on the property. | Land | Improvement |
|---|---|---|---|---|
| 2025 | $5,988 | $643,109 | $122,191 | $520,918 |
| 2024 | $5,988 | $649,408 | $123,388 | $526,020 |
| 2023 | $6,066 | $649,408 | $123,388 | $526,020 |
| 2022 | $14,299 | $649,408 | $123,388 | $526,020 |
| 2021 | $13,802 | $592,195 | $112,517 | $479,678 |
| 2020 | $17,512 | $723,145 | $137,398 | $585,747 |
| 2019 | $18,810 | $743,363 | $141,238 | $602,125 |
Property History
| Date | Event | Price | List to Sale | Price per Sq Ft |
|---|---|---|---|---|
| 09/06/2025 09/06/25 | Price Changed | $4,096 | 0.0% | $3 / Sq Ft |
| 09/06/2025 09/06/25 | Price Changed | $749,997 | 0.0% | $515 / Sq Ft |
| 08/31/2025 08/31/25 | Price Changed | $4,099 | -3.5% | $3 / Sq Ft |
| 08/22/2025 08/22/25 | Price Changed | $4,249 | 0.0% | $3 / Sq Ft |
| 08/05/2025 08/05/25 | Price Changed | $4,250 | 0.0% | $3 / Sq Ft |
| 01/03/2025 01/03/25 | For Sale | $750,000 | 0.0% | $515 / Sq Ft |
| 01/03/2025 01/03/25 | For Rent | $4,995 | 0.0% | -- |
| 01/02/2025 01/02/25 | Off Market | $4,995 | -- | -- |
| 12/29/2024 12/29/24 | Off Market | -- | -- | -- |
| 12/29/2024 12/29/24 | For Rent | $4,995 | 0.0% | -- |
| 12/29/2024 12/29/24 | For Sale | $750,000 | -- | $515 / Sq Ft |
Source: Houston Association of REALTORS®
MLS Number: 66448966
APN: 1404400020003
- 4521 San Felipe St Unit 2501
- 4521 San Felipe St Unit 1505
- 4521 San Felipe St Unit 3202
- 4521 San Felipe St Unit 1203
- 4521 San Felipe St Unit 3101
- 4521 San Felipe St Unit 1704
- 4521 San Felipe St Unit 2104
- 4521 San Felipe St Unit 2304-5
- 4521 San Felipe St Unit 1903
- 2047 Westcreek Ln Unit 505
- 2047 Westcreek Ln Unit 1005
- 2047 Westcreek Ln Unit 608
- 1901 Post Oak Blvd Unit 2220
- 1901 Post Oak Blvd Unit 104
- 1901 Post Oak Blvd Unit 4303
- 1901 Post Oak Blvd Unit 408
- 1901 Post Oak Blvd Unit 1405
- 1901 Post Oak Blvd Unit 1606
- 1901 Post Oak Blvd Unit 4304
- 1901 Post Oak Blvd Unit 2112
- 4521 San Felipe St Unit 1905
- 4521 San Felipe St Unit 1904
- 4521 San Felipe St Unit 2204
- 4521 San Felipe St Unit 1903
- 4521 San Felipe St Unit 1203
- 4521 San Felipe St Unit 1603
- 4521 San Felipe St Unit 2104
- 4521 San Felipe St Unit 1804
- 2031 Westcreek Ln
- 1919 Post Oak Park Dr Unit 1201
- 1919 Post Oak Park Dr Unit 1210
- 1919 Post Oak Park Dr Unit 5210
- 1919 Post Oak Park Dr Unit 1209
- 1919 Post Oak Park Dr Unit 2208
- 1919 Post Oak Park Dr Unit 5307
- 1919 Post Oak Park Dr Unit 5311
- 1919 Post Oak Park Dr Unit 2210
- 1919 Post Oak Park Dr Unit 5318
- 1919 Post Oak Park Dr Unit 1310
- 1919 Post Oak Park Dr Unit 2207
