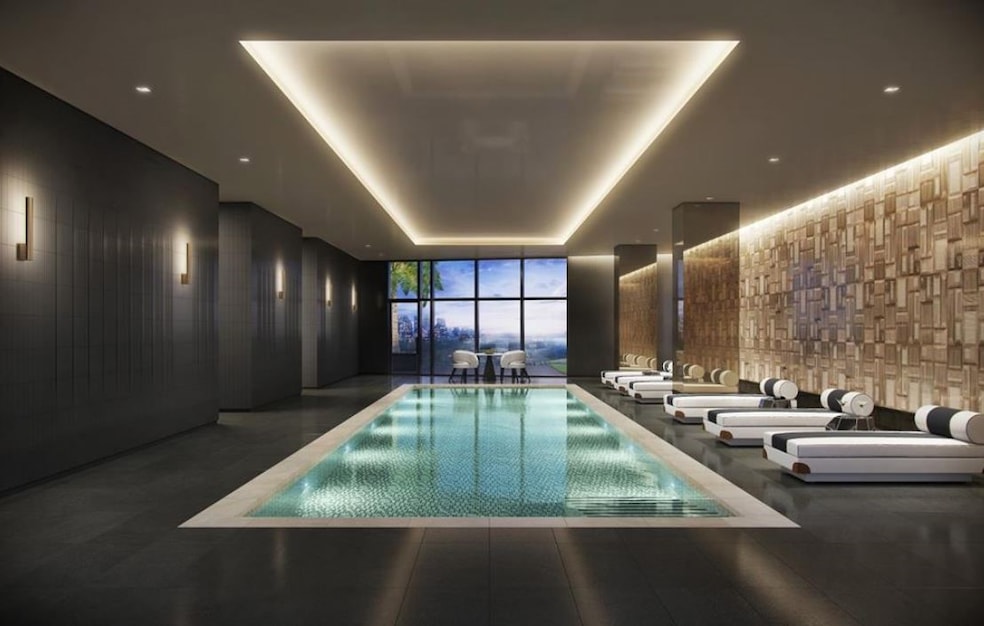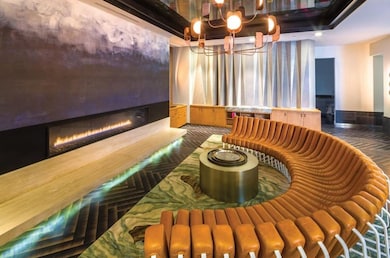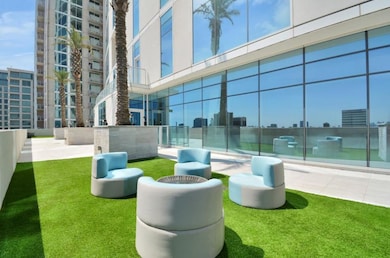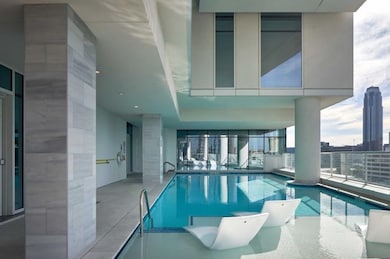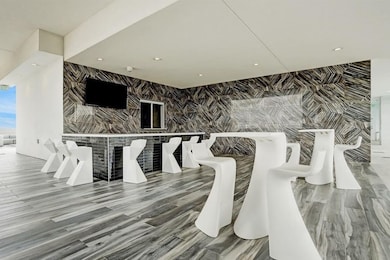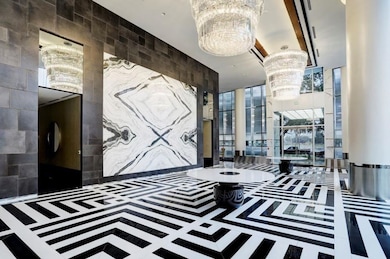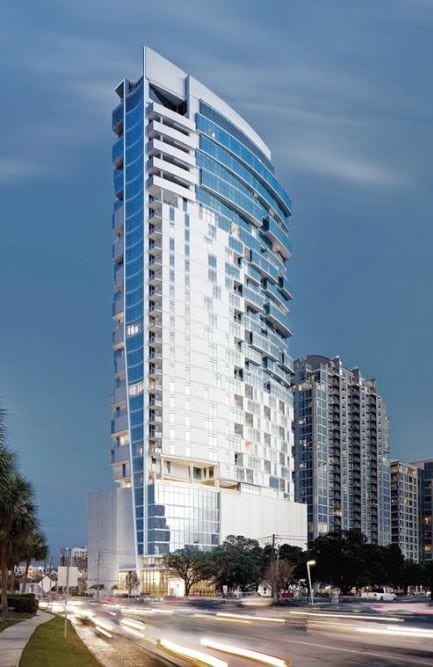Arabella 4521 San Felipe St Unit 1903 Floor 19 Houston, TX 77027
River Oaks NeighborhoodEstimated payment $7,626/month
Highlights
- Concierge
- Steam Room
- Spa
- School at St. George Place Rated A-
- Fitness Center
- Rooftop Deck
About This Home
The Arabella is one of Houston’s premier high-rises and offers luxurious living and a short stroll to the upscale River Oaks District and Galleria. The Arabella was created by world-class designer, 212Box with modern sophistication and spacial elegance. Offering a walkable lifestyle, the Arabella is only minutes from Houston’s trendy and eclectic boutique and upscale shopping, casual to fine dining, and an upbeat and exciting nightlife. • Built-in Study Desk/Cabinet in the Master Bedroom • Built-in Shoe Closet to fit over 80 pairs of shoes • Built-in shelves and drawers • 24-hour concierge, security and doorman • Clubhouse and sky deck lounge area • Business center with conference rooms • State of the art fitness center • Heated Indoor Pool • Party room • Valet parking • Dry sauna and steam room • Pet salon and dog park • Guest Suite • Floor to Ceiling windows • 10' Ceilings • 8' Doors • Gaggenau Appliances • Eggersmann Cabinets • 2 Storage Units • 22' Lobby Ceiling
Property Details
Home Type
- Condominium
Year Built
- Built in 2018
Lot Details
- Home Has East or West Exposure
- North Facing Home
HOA Fees
- $1,484 Monthly HOA Fees
Property Views
- Views to the East
- Views to the North
- Views to the West
Home Design
- Entry on the 19th floor
- Stone Siding
- Steel Beams
- Concrete Block And Stucco Construction
Interior Spaces
- 1,464 Sq Ft Home
- Wired For Sound
- Beamed Ceilings
- Window Treatments
- Formal Entry
- Living Room
- Home Office
- Steam Room
- Smart Home
Kitchen
- Electric Oven
- Gas Cooktop
- Microwave
- Dishwasher
- Kitchen Island
- Self-Closing Drawers and Cabinet Doors
Flooring
- Engineered Wood
- Carpet
- Tile
Bedrooms and Bathrooms
- 2 Bedrooms
- En-Suite Primary Bedroom
- 2 Full Bathrooms
- Double Vanity
- Bidet
- Soaking Tub
- Bathtub with Shower
Parking
- 2 Car Garage
- Electric Vehicle Home Charger
- Garage Door Opener
- Unassigned Parking
- Controlled Entrance
Eco-Friendly Details
- ENERGY STAR Qualified Appliances
- ENERGY STAR Certified Homes
- Energy-Efficient Thermostat
Outdoor Features
- Spa
- Balcony
- Rooftop Deck
- Terrace
- Outdoor Storage
Schools
- School At St George Place Elementary School
- Lanier Middle School
- Lamar High School
Utilities
- Central Heating and Cooling System
- Programmable Thermostat
Community Details
Overview
- Association fees include clubhouse, gas, ground maintenance, maintenance structure, partial utilities, recreation facilities, sewer, trash, valet, water
- Arabella Association
- High-Rise Condominium
- Arabella Condos Subdivision
Amenities
- Concierge
- Doorman
- Valet Parking
- Trash Chute
- Meeting Room
- Party Room
- Elevator
Recreation
- Dog Park
Security
- Security Guard
- Card or Code Access
- Fire and Smoke Detector
- Fire Sprinkler System
Map
About Arabella
Home Values in the Area
Average Home Value in this Area
Tax History
| Year | Tax Paid | Tax Assessment Tax Assessment Total Assessment is a certain percentage of the fair market value that is determined by local assessors to be the total taxable value of land and additions on the property. | Land | Improvement |
|---|---|---|---|---|
| 2025 | $10,647 | $753,210 | $143,110 | $610,100 |
| 2024 | $10,647 | $686,749 | $130,482 | $556,267 |
| 2023 | $10,647 | $680,000 | $129,200 | $550,800 |
| 2022 | $14,973 | $680,000 | $129,200 | $550,800 |
| 2021 | $17,018 | $730,190 | $138,736 | $591,454 |
| 2020 | $21,570 | $890,736 | $169,240 | $721,496 |
| 2019 | $26,941 | $1,064,680 | $202,289 | $862,391 |
Property History
| Date | Event | Price | List to Sale | Price per Sq Ft | Prior Sale |
|---|---|---|---|---|---|
| 11/30/2025 11/30/25 | For Rent | $5,500 | 0.0% | -- | |
| 11/21/2025 11/21/25 | For Sale | $999,000 | 0.0% | $682 / Sq Ft | |
| 06/29/2025 06/29/25 | Off Market | $3,800 | -- | -- | |
| 04/30/2021 04/30/21 | Sold | -- | -- | -- | View Prior Sale |
| 03/31/2021 03/31/21 | Pending | -- | -- | -- | |
| 12/23/2020 12/23/20 | For Sale | $725,000 | 0.0% | $446 / Sq Ft | |
| 06/29/2020 06/29/20 | Rented | $3,800 | -36.7% | -- | |
| 05/30/2020 05/30/20 | Under Contract | -- | -- | -- | |
| 04/16/2019 04/16/19 | For Rent | $6,000 | -- | -- |
Purchase History
| Date | Type | Sale Price | Title Company |
|---|---|---|---|
| Vendors Lien | -- | Riverway Title |
Mortgage History
| Date | Status | Loan Amount | Loan Type |
|---|---|---|---|
| Open | $555,000 | New Conventional |
Source: Houston Association of REALTORS®
MLS Number: 40950104
APN: 1404400100003
- 4521 San Felipe St Unit 1103
- 4521 San Felipe St Unit 2501
- 4521 San Felipe St Unit 1505
- 4521 San Felipe St Unit 3202
- 4521 San Felipe St Unit 1203
- 4521 San Felipe St Unit 3101
- 4521 San Felipe St Unit 2104
- 4521 San Felipe St Unit 2601
- 4521 San Felipe St Unit 2304-5
- 4521 San Felipe St Unit 1704
- 2047 Westcreek Ln Unit 505
- 2047 Westcreek Ln Unit 1005
- 2047 Westcreek Ln Unit 608
- 1901 Post Oak Blvd Unit 2220
- 1901 Post Oak Blvd Unit 104
- 1901 Post Oak Blvd Unit 408
- 1901 Post Oak Blvd Unit 1405
- 1901 Post Oak Blvd Unit 1606
- 1901 Post Oak Blvd Unit 4304
- 1901 Post Oak Blvd Unit 2112
- 4521 San Felipe St Unit 1905
- 4521 San Felipe St Unit 1904
- 4521 San Felipe St Unit 1103
- 4521 San Felipe St Unit 1203
- 4521 San Felipe St Unit 2602
- 4521 San Felipe St Unit 1603
- 4521 San Felipe St Unit 2104
- 4521 San Felipe St Unit 2204
- 4521 San Felipe St Unit 1804
- 2031 Westcreek Ln
- 1919 Post Oak Park Dr Unit 1201
- 1919 Post Oak Park Dr Unit 1210
- 1919 Post Oak Park Dr Unit 5210
- 1919 Post Oak Park Dr Unit 1209
- 1919 Post Oak Park Dr Unit 2208
- 1919 Post Oak Park Dr Unit 5307
- 1919 Post Oak Park Dr Unit 5311
- 1919 Post Oak Park Dr Unit 2210
- 1919 Post Oak Park Dr Unit 5318
- 1919 Post Oak Park Dr Unit 1310
