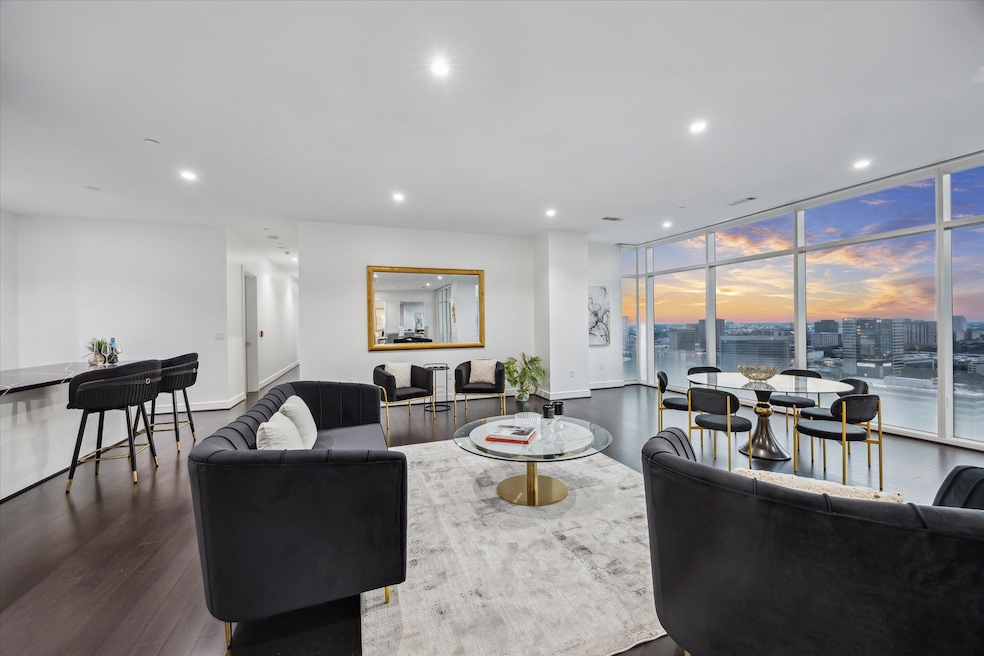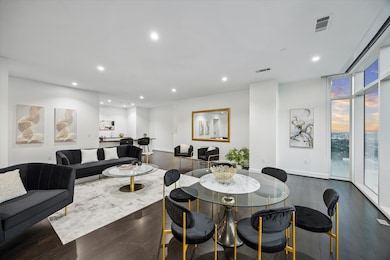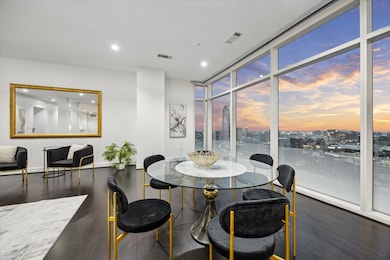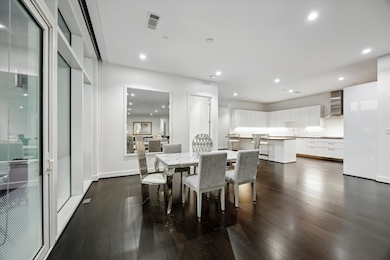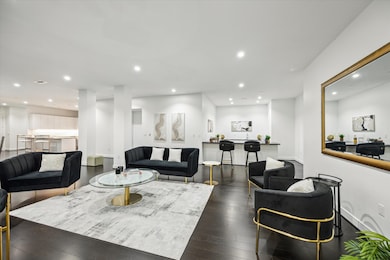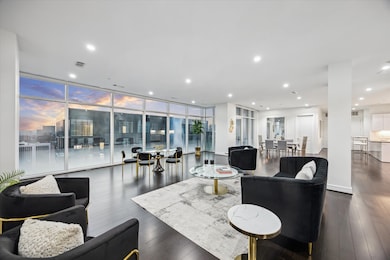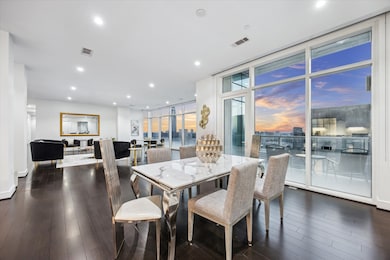Arabella 4521 San Felipe St Unit 2304-5 Floor 23 Houston, TX 77027
River Oaks NeighborhoodEstimated payment $18,013/month
Highlights
- Popular Property
- Concierge
- Steam Room
- School at St. George Place Rated A-
- Guest House
- Fitness Center
About This Home
Freshly painted and carpet replaced 4/2025, you must see this one of a kind home in the sky w/ direct elevator access. Two combined units creating a 4 bed/5.5 bath w/ living room & separate game room. Oversized primary suite w/ sitting area on 1 end of the residence & features electric shades, luxurious bath w/ separate shower & soaking tub, & custom closet w/ tons of storage. Chef’s Kitchen features marble counters, Eggersmann soft close cabinetry and Gaggenau appliances, opens to generously sized Dining & Living rooms area. Floor to ceiling windows w/ solar shades bring in jaw dropping views of the Galleria area skyline. Large walk-in wet bar w/ same sleek Eggersmann cabinetry. All bedrooms are en-suite & have walk-in custom closets & electric blackout shades. Unit comes w/ four unreserved parking spaces. Full service building w/ highly rated staff including 24/7 armed guard, electric car station, indoor & outdoor pool, dog park, hotel suite, gym, massage room and resident lounge.
Property Details
Home Type
- Condominium
Est. Annual Taxes
- $36,398
Year Built
- Built in 2018
Lot Details
- East Facing Home
- Cleared Lot
HOA Fees
- $3,917 Monthly HOA Fees
Home Design
- Entry on the 23rd floor
- Steel Beams
- Concrete Block And Stucco Construction
Interior Spaces
- 4,361 Sq Ft Home
- Dry Bar
- Ceiling Fan
- Window Treatments
- Living Room
- Open Floorplan
- Home Office
- Utility Room
- Steam Room
- Sauna
- Home Gym
- Views to the East
Kitchen
- Breakfast Bar
- Electric Oven
- Gas Cooktop
- Microwave
- Dishwasher
- Kitchen Island
- Granite Countertops
- Pots and Pans Drawers
- Self-Closing Drawers and Cabinet Doors
- Disposal
Flooring
- Engineered Wood
- Carpet
- Stone
Bedrooms and Bathrooms
- 4 Bedrooms
- En-Suite Primary Bedroom
- Double Vanity
- Single Vanity
- Soaking Tub
- Separate Shower
Laundry
- Dryer
- Washer
Home Security
Parking
- 2 Car Garage
- Garage Door Opener
- Additional Parking
- Assigned Parking
- Unassigned Parking
- Controlled Entrance
Eco-Friendly Details
- Energy-Efficient Windows with Low Emissivity
- Energy-Efficient HVAC
- Energy-Efficient Lighting
- Energy-Efficient Thermostat
Outdoor Features
- Spa
- Balcony
- Terrace
- Outdoor Storage
Additional Homes
- Guest House
Schools
- School At St George Place Elementary School
- Lanier Middle School
- Lamar High School
Utilities
- Forced Air Zoned Heating and Cooling System
- Programmable Thermostat
- Tankless Water Heater
Community Details
Overview
- Association fees include common area insurance, gas, ground maintenance, maintenance structure, recreation facilities, trash, valet
- Arabella HOA
- High-Rise Condominium
- Arabella Condos
- Arabella Condominiums Subdivision
Amenities
- Concierge
- Doorman
- Valet Parking
- Trash Chute
- Meeting Room
- Party Room
- Elevator
Recreation
- Community Pool
- Dog Park
Pet Policy
- The building has rules on how big a pet can be within a unit
Security
- Security Guard
- Card or Code Access
- Fire and Smoke Detector
- Fire Sprinkler System
Map
About Arabella
Home Values in the Area
Average Home Value in this Area
Property History
| Date | Event | Price | List to Sale | Price per Sq Ft |
|---|---|---|---|---|
| 10/31/2025 10/31/25 | Price Changed | $2,099,000 | -8.7% | $481 / Sq Ft |
| 10/14/2025 10/14/25 | For Sale | $2,299,000 | 0.0% | $527 / Sq Ft |
| 11/17/2023 11/17/23 | Under Contract | -- | -- | -- |
| 11/16/2023 11/16/23 | Rented | $12,500 | -10.7% | -- |
| 08/17/2023 08/17/23 | For Rent | $14,000 | -- | -- |
Source: Houston Association of REALTORS®
MLS Number: 11704551
- 4521 San Felipe St Unit 1103
- 4521 San Felipe St Unit 2601
- 4521 San Felipe St Unit 2501
- 4521 San Felipe St Unit 1505
- 4521 San Felipe St Unit 3202
- 4521 San Felipe St Unit 1203
- 4521 San Felipe St Unit 3101
- 4521 San Felipe St Unit 1704
- 4521 San Felipe St Unit 1903
- 4521 San Felipe St Unit 2104
- 2047 Westcreek Ln Unit 505
- 2047 Westcreek Ln Unit 1005
- 2047 Westcreek Ln Unit 608
- 1901 Post Oak Blvd Unit 2220
- 1901 Post Oak Blvd Unit 104
- 1901 Post Oak Blvd Unit 4303
- 1901 Post Oak Blvd Unit 408
- 1901 Post Oak Blvd Unit 1405
- 1901 Post Oak Blvd Unit 1606
- 1901 Post Oak Blvd Unit 4304
- 4521 San Felipe St Unit 1904
- 4521 San Felipe St Unit 2204
- 4521 San Felipe St Unit 1903
- 4521 San Felipe St Unit 1603
- 4521 San Felipe St Unit 1804
- 4521 San Felipe St Unit 1905
- 4521 San Felipe St Unit 2104
- 4521 San Felipe St Unit 1203
- 4521 San Felipe St Unit 1103
- 2031 Westcreek Ln
- 1919 Post Oak Park Dr Unit 5311
- 1919 Post Oak Park Dr Unit 1201
- 1919 Post Oak Park Dr Unit 5315
- 1919 Post Oak Park Dr Unit 3301
- 1919 Post Oak Park Dr Unit 2201
- 1919 Post Oak Park Dr Unit 1203
- 1919 Post Oak Park Dr Unit 2210
- 1919 Post Oak Park Dr Unit 5307
- 1919 Post Oak Park Dr Unit 5107
- 1919 Post Oak Park Dr Unit 5106
