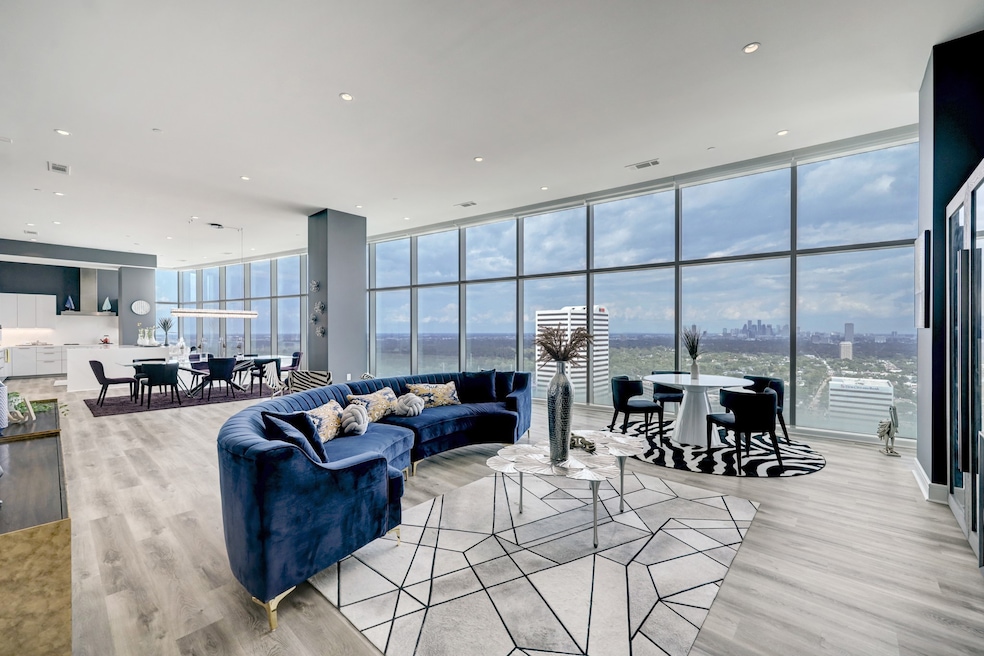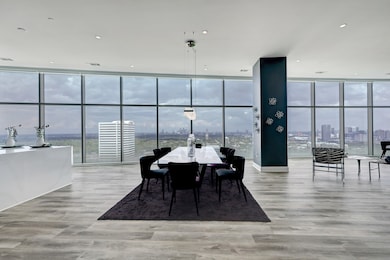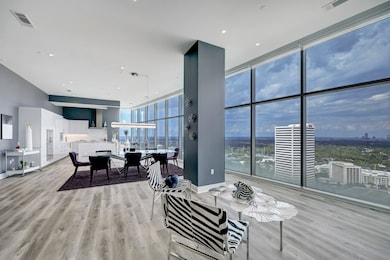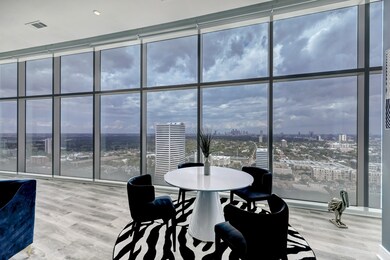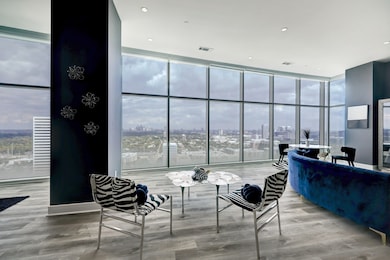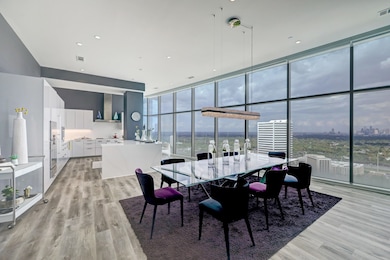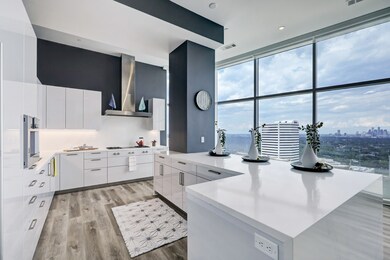
Arabella 4521 San Felipe St Unit 2701 Houston, TX 77027
River Oaks NeighborhoodEstimated payment $24,385/month
Highlights
- Concierge
- Sauna
- Clubhouse
- School at St. George Place Rated A-
- Views to the West
- Marble Flooring
About This Home
Perched on the 27th floor of the iconic Arabella, Residence 2701 spans a private half-floor with soaring ceilings and sweeping, unobstructed helicopter views to the horizon. With its own dedicated elevator entry, this home defines exclusivity. Impeccably designed with the finest finishes, each bedroom features an ensuite bath, while the third suite is smartly positioned across the foyer for ideal guest or office privacy. The expansive open living space is wrapped in floor-to-ceiling glass, flooding the interiors with natural light and skyline drama. A chef’s kitchen, wine display, and private terrace add to the allure. The Arabella sets the standard for modern luxury living—steps from the River Oaks District’s world-class shopping and dining. Residents enjoy white-glove amenities: 24/7 concierge, valet, indoor and outdoor pools, steam room, state-of-the-art gym, resident lounges, outdoor grilling spaces, and a lifestyle that exceeds expectation
Property Details
Home Type
- Condominium
Est. Annual Taxes
- $40,873
Year Built
- Built in 2018
HOA Fees
- $3,627 Monthly HOA Fees
Interior Spaces
- 3,633 Sq Ft Home
- Window Treatments
- Formal Entry
- Family Room Off Kitchen
- Combination Dining and Living Room
- Utility Room
- Sauna
- Home Gym
- Views to the West
Kitchen
- Double Oven
- Electric Oven
- Gas Cooktop
- Microwave
- Dishwasher
- Kitchen Island
- Pots and Pans Drawers
- Self-Closing Drawers and Cabinet Doors
- Disposal
Flooring
- Wood
- Marble
- Tile
Bedrooms and Bathrooms
- 3 Bedrooms
- En-Suite Primary Bedroom
- Double Vanity
- Separate Shower
Laundry
- Dryer
- Washer
Home Security
Parking
- 2 Car Garage
- Electric Vehicle Home Charger
- Garage Door Opener
- Controlled Entrance
Eco-Friendly Details
- Energy-Efficient HVAC
- Energy-Efficient Thermostat
Outdoor Features
- Balcony
- Terrace
- Outdoor Storage
Schools
- School At St George Place Elementary School
- Lanier Middle School
- Lamar High School
Utilities
- Zoned Heating and Cooling
- Heating System Uses Gas
- Programmable Thermostat
Listing and Financial Details
- Exclusions: TBA
Community Details
Overview
- Association fees include common area insurance, gas, ground maintenance, maintenance structure, partial utilities, recreation facilities, sewer, trash, valet, water
- Community One Source Association
- Arabella Condos
- Built by Randall Davis
- Arabella Condos Subdivision
Amenities
- Concierge
- Doorman
- Valet Parking
- Trash Chute
- Elevator
Recreation
- Community Pool
Pet Policy
- The building has rules on how big a pet can be within a unit
Security
- Security Guard
- Card or Code Access
- Fire and Smoke Detector
Map
About Arabella
Home Values in the Area
Average Home Value in this Area
Tax History
| Year | Tax Paid | Tax Assessment Tax Assessment Total Assessment is a certain percentage of the fair market value that is determined by local assessors to be the total taxable value of land and additions on the property. | Land | Improvement |
|---|---|---|---|---|
| 2023 | $40,873 | $2,028,627 | $385,439 | $1,643,188 |
| 2022 | $44,668 | $2,028,627 | $385,439 | $1,643,188 |
| 2021 | $41,459 | $1,778,859 | $337,983 | $1,440,876 |
| 2020 | $52,542 | $2,169,754 | $412,253 | $1,757,501 |
| 2019 | $65,245 | $2,578,400 | $489,896 | $2,088,504 |
Property History
| Date | Event | Price | Change | Sq Ft Price |
|---|---|---|---|---|
| 05/23/2025 05/23/25 | For Sale | $3,100,000 | -- | $853 / Sq Ft |
Similar Homes in Houston, TX
Source: Houston Association of REALTORS®
MLS Number: 24702247
APN: 1404400180001
- 4521 San Felipe St Unit 1203
- 4521 San Felipe St Unit 2701
- 4521 San Felipe St Unit 1604
- 4521 San Felipe St Unit 2601
- 4521 San Felipe St Unit 2304-5
- 4521 San Felipe St Unit 1704
- 4521 San Felipe St Unit 1004
- 4521 San Felipe St Unit 1103
- 4521 San Felipe St Unit 3202
- 2047 Westcreek Ln Unit 806
- 2047 Westcreek Ln Unit 708
- 2047 Westcreek Ln Unit 1005
- 2047 Westcreek Ln Unit 1004
- 2047 Westcreek Ln Unit 1601
- 1901 Post Oak Blvd Unit 2215
- 1901 Post Oak Blvd Unit 4407
- 1901 Post Oak Blvd Unit 4304
- 1901 Post Oak Blvd Unit 1606
- 1901 Post Oak Blvd Unit 4409
- 1901 Post Oak Blvd Unit 2217
