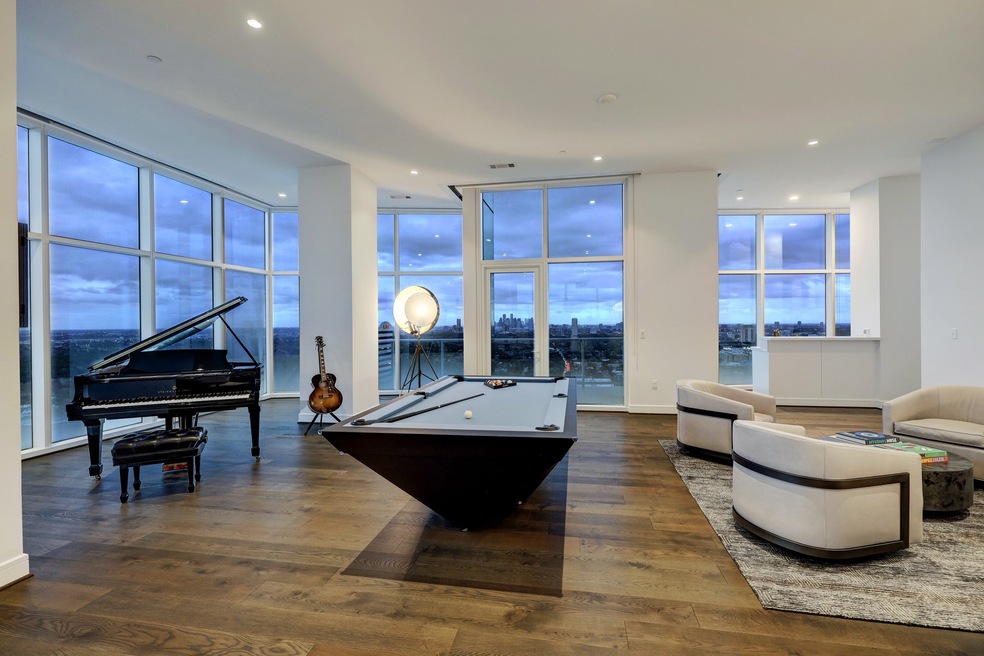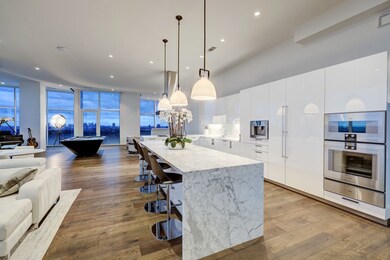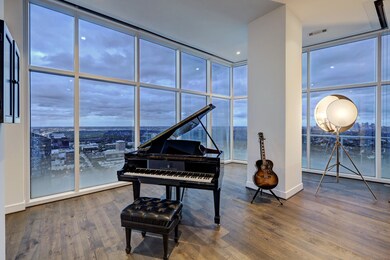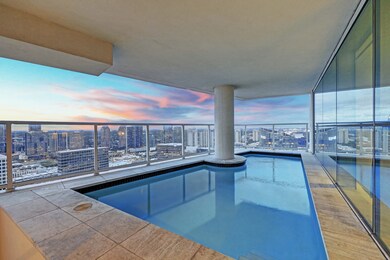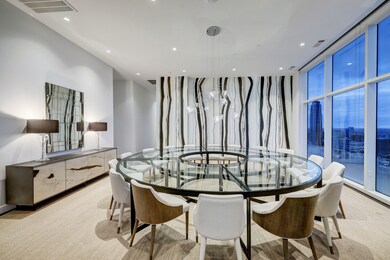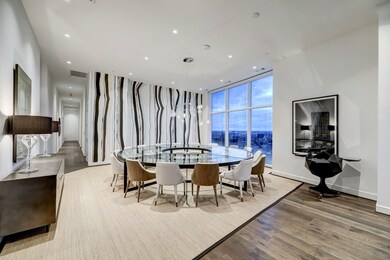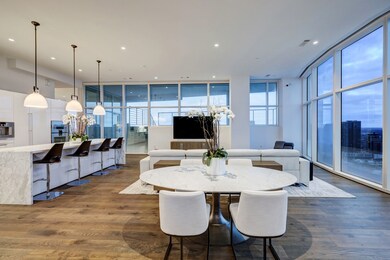
Arabella 4521 San Felipe St Unit 3101 Houston, TX 77027
River Oaks NeighborhoodHighlights
- Concierge
- Guest House
- Home Theater
- School at St. George Place Rated A-
- Steam Room
- Heated Above Ground Pool
About This Home
As of April 2025Stunning 31st floor penthouse at the ideally located Arabella with it’s own private heated pool, private in-unit elevator and breathtaking East, North & West city views. Sleek Chef’s kitchen w/ waterfall marble countertops, stainless steel Gaggenau appliances and European-style Eggersmann cabinetry opens to the oversized Living Room with wet bar. Well-sized Formal Dining Room perfect for small & large scale entertaining. Expansive Primary Suite w/ floor-to-ceiling Downtown views, additional seating area & exquisite en-suite bathroom w/ heated tile floors, marble countertops, double sinks & makeup vanity, soaking tub, glass-framed shower & walk-in closet w/ packing island & pull-down system. Three well-appointed secondary bedrooms w/ en-suite bathrooms. Efficient utility room w/ stacked units, mudroom area & plenty of folding/storage space. 12 foot ceilings w/ floor-to-ceiling windows throughout. Unit includes private 2 car garage.
Last Agent to Sell the Property
Martha Turner Sotheby's International Realty License #0337196 Listed on: 01/28/2025

Property Details
Home Type
- Condominium
Est. Annual Taxes
- $64,639
Year Built
- Built in 2018
Lot Details
- East Facing Home
- Cleared Lot
HOA Fees
- $3,917 Monthly HOA Fees
Property Views
- Views to the East
- Views to the North
- Views to the West
Home Design
- Structural Insulated Panel System
- Steel Beams
- Concrete Block And Stucco Construction
Interior Spaces
- 5,486 Sq Ft Home
- Beamed Ceilings
- Family Room Off Kitchen
- Combination Dining and Living Room
- Home Theater
- Utility Room
- Steam Room
- Sauna
- Home Gym
Kitchen
- Walk-In Pantry
- Convection Oven
- Electric Oven
- Gas Cooktop
- Microwave
- Dishwasher
- Kitchen Island
- Marble Countertops
- Self-Closing Drawers and Cabinet Doors
- Disposal
Flooring
- Wood
- Carpet
- Tile
Bedrooms and Bathrooms
- 4 Bedrooms
- Double Vanity
- Soaking Tub
- Separate Shower
Laundry
- Dryer
- Washer
Home Security
Parking
- 2 Car Garage
- Garage Door Opener
- Assigned Parking
- Unassigned Parking
- Controlled Entrance
Eco-Friendly Details
- ENERGY STAR Qualified Appliances
- Energy-Efficient Windows with Low Emissivity
- Energy-Efficient HVAC
- Energy-Efficient Lighting
- Energy-Efficient Thermostat
Pool
- Heated Above Ground Pool
- Gunite Pool
Schools
- School At St George Place Elementary School
- Lanier Middle School
- Lamar High School
Utilities
- Forced Air Zoned Heating and Cooling System
- Heating System Uses Gas
- Programmable Thermostat
Additional Features
- Handicap Accessible
- Terrace
- Guest House
Community Details
Overview
- Association fees include common area insurance, clubhouse, ground maintenance, maintenance structure, partial utilities, recreation facilities, sewer, trash, valet, water
- Arabella HOA
- Arabella Condos
- Arabella Condominiums Subdivision
Amenities
- Concierge
- Doorman
- Valet Parking
- Trash Chute
- Elevator
Recreation
- Community Pool
Pet Policy
- The building has rules on how big a pet can be within a unit
Security
- Card or Code Access
- Fire and Smoke Detector
- Fire Sprinkler System
Ownership History
Purchase Details
Home Financials for this Owner
Home Financials are based on the most recent Mortgage that was taken out on this home.Similar Homes in Houston, TX
Home Values in the Area
Average Home Value in this Area
Purchase History
| Date | Type | Sale Price | Title Company |
|---|---|---|---|
| Warranty Deed | -- | Alamo Title Company |
Mortgage History
| Date | Status | Loan Amount | Loan Type |
|---|---|---|---|
| Previous Owner | $1,715,000 | Credit Line Revolving |
Property History
| Date | Event | Price | Change | Sq Ft Price |
|---|---|---|---|---|
| 07/23/2025 07/23/25 | Price Changed | $3,800,000 | -2.6% | $682 / Sq Ft |
| 06/10/2025 06/10/25 | For Sale | $3,900,000 | +8.4% | $700 / Sq Ft |
| 04/28/2025 04/28/25 | Sold | -- | -- | -- |
| 04/15/2025 04/15/25 | Pending | -- | -- | -- |
| 01/28/2025 01/28/25 | For Sale | $3,597,000 | -- | $656 / Sq Ft |
Tax History Compared to Growth
Tax History
| Year | Tax Paid | Tax Assessment Tax Assessment Total Assessment is a certain percentage of the fair market value that is determined by local assessors to be the total taxable value of land and additions on the property. | Land | Improvement |
|---|---|---|---|---|
| 2024 | $58,305 | $3,535,905 | $671,822 | $2,864,083 |
| 2023 | $58,305 | $3,566,888 | $703,000 | $2,863,888 |
| 2022 | $64,219 | $3,700,000 | $703,000 | $2,997,000 |
| 2021 | $61,795 | $2,651,400 | $503,766 | $2,147,634 |
| 2020 | $91,963 | $3,797,641 | $721,552 | $3,076,089 |
| 2019 | $114,815 | $4,537,356 | $862,098 | $3,675,258 |
Agents Affiliated with this Home
-
Mohamad Hafez
M
Seller's Agent in 2025
Mohamad Hafez
REALM Real Estate Professionals - Sugar Land
(281) 599-7600
1 in this area
15 Total Sales
-
Hedley Karpas
H
Seller's Agent in 2025
Hedley Karpas
Martha Turner Sotheby's International Realty
(713) 444-5721
13 in this area
120 Total Sales
About Arabella
Map
Source: Houston Association of REALTORS®
MLS Number: 96852405
APN: 1404400220001
- 4521 San Felipe St Unit 2304-5
- 4521 San Felipe St Unit 2601
- 4521 San Felipe St Unit 1203
- 4521 San Felipe St Unit 1201
- 4521 San Felipe St Unit 1604
- 4521 San Felipe St Unit 1704
- 4521 San Felipe St Unit 1004
- 4521 San Felipe St Unit 1103
- 4521 San Felipe St Unit 3202
- 2047 Westcreek Ln Unit 1005
- 2047 Westcreek Ln Unit 1004
- 2047 Westcreek Ln Unit 1601
- 1901 Post Oak Blvd Unit 3215
- 1901 Post Oak Blvd Unit 1504
- 1901 Post Oak Blvd Unit 304
- 1901 Post Oak Blvd Unit 2608
- 1901 Post Oak Blvd Unit 3607
- 1901 Post Oak Blvd Unit 302
- 1901 Post Oak Blvd Unit 1206
- 1901 Post Oak Blvd Unit 609
