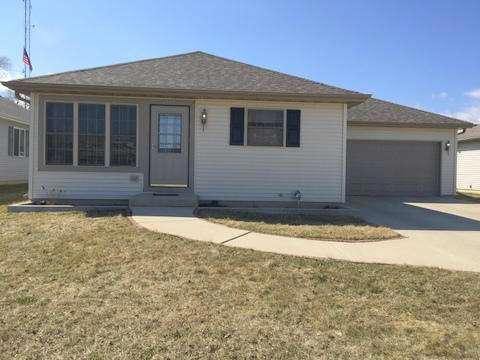
4522 37th Ave Kenosha, WI 53144
Wilson NeighborhoodEstimated Value: $260,000 - $295,000
Highlights
- Fenced Yard
- Bathtub with Shower
- Bathroom on Main Level
- 2 Car Attached Garage
- Patio
- 4-minute walk to Limpert Park
About This Home
As of June 2015Awesome Kenosha 3 Bedroom home awaits new owner! You have to see the custom finished basement boasting a large rec room, full bath with shower & a finished room which was used as a 4th bedroom. Main floor features living room and eat-in kitchen, 3 bedrooms and 2 baths. New carpet and your decorating makes this home a fantastic deal. Fenced backyard for privacy and a custom patio for entertaining! Sold ''AS IS''.
Last Agent to Sell the Property
Sharon Sinklair
RE/MAX Lakeside-South License #51157-90 Listed on: 04/01/2015
Last Buyer's Agent
Veronica Flores
Coldwell Banker Real Estate One License #49877-94
Home Details
Home Type
- Single Family
Year Built
- Built in 2005
Lot Details
- 7,841 Sq Ft Lot
- Fenced Yard
- Property is zoned RS-2 SFR
Parking
- 2 Car Attached Garage
- Garage Door Opener
Home Design
- Poured Concrete
- Composition Roof
- Vinyl Siding
Interior Spaces
- 1,248 Sq Ft Home
- 1-Story Property
- Basement Fills Entire Space Under The House
- Range
Bedrooms and Bathrooms
- 3 Bedrooms
- En-Suite Primary Bedroom
- Bathroom on Main Level
- 3 Full Bathrooms
- Bathtub with Shower
- Walk-in Shower
Outdoor Features
- Patio
Schools
- Wilson Elementary School
- Bullen Middle School
- Bradford High School
Utilities
- Forced Air Heating and Cooling System
- Heating System Uses Natural Gas
Community Details
- 45Th Street Station Subdivision
Ownership History
Purchase Details
Home Financials for this Owner
Home Financials are based on the most recent Mortgage that was taken out on this home.Purchase Details
Home Financials for this Owner
Home Financials are based on the most recent Mortgage that was taken out on this home.Similar Homes in Kenosha, WI
Home Values in the Area
Average Home Value in this Area
Purchase History
| Date | Buyer | Sale Price | Title Company |
|---|---|---|---|
| Vazquez Felicia D | $122,000 | None Available | |
| Bailey Albert | $171,000 | None Available |
Mortgage History
| Date | Status | Borrower | Loan Amount |
|---|---|---|---|
| Open | Vazquez Felicia D | $119,772 | |
| Previous Owner | Bailey Albert | $168,358 | |
| Previous Owner | Ventura Robert | $138,400 |
Property History
| Date | Event | Price | Change | Sq Ft Price |
|---|---|---|---|---|
| 06/30/2015 06/30/15 | Sold | $122,000 | 0.0% | $98 / Sq Ft |
| 06/30/2015 06/30/15 | Pending | -- | -- | -- |
| 04/01/2015 04/01/15 | For Sale | $122,000 | -- | $98 / Sq Ft |
Tax History Compared to Growth
Tax History
| Year | Tax Paid | Tax Assessment Tax Assessment Total Assessment is a certain percentage of the fair market value that is determined by local assessors to be the total taxable value of land and additions on the property. | Land | Improvement |
|---|---|---|---|---|
| 2024 | $3,627 | $151,700 | $18,500 | $133,200 |
| 2023 | $3,699 | $151,700 | $18,500 | $133,200 |
| 2022 | $3,699 | $151,700 | $18,500 | $133,200 |
| 2021 | $3,677 | $151,700 | $18,500 | $133,200 |
| 2020 | $3,802 | $151,700 | $18,500 | $133,200 |
| 2019 | $3,655 | $151,700 | $18,500 | $133,200 |
| 2018 | $3,595 | $131,000 | $18,500 | $112,500 |
| 2017 | $3,425 | $131,000 | $18,500 | $112,500 |
| 2016 | $3,347 | $131,000 | $18,500 | $112,500 |
| 2015 | $3,239 | $122,000 | $22,500 | $99,500 |
| 2014 | $4,152 | $122,000 | $22,500 | $99,500 |
Agents Affiliated with this Home
-
S
Seller's Agent in 2015
Sharon Sinklair
RE/MAX
-
V
Buyer's Agent in 2015
Veronica Flores
Coldwell Banker Real Estate One
Map
Source: Metro MLS
MLS Number: 1412764
APN: 09-222-36-228-039
