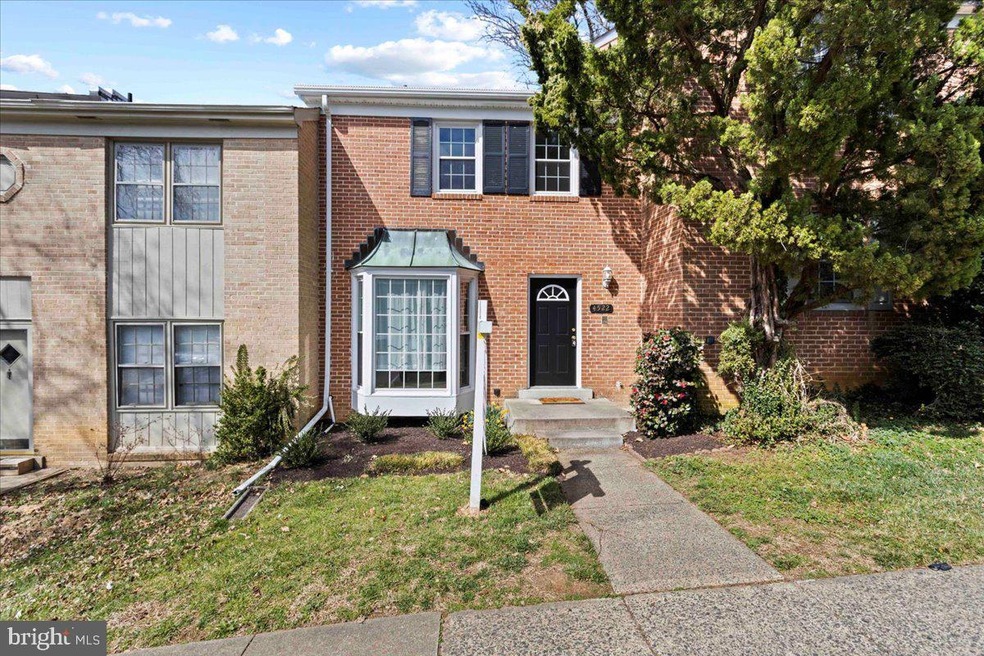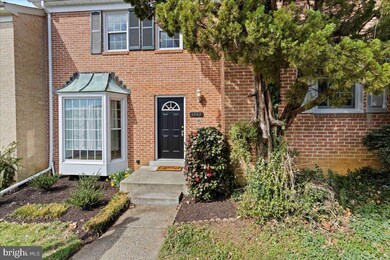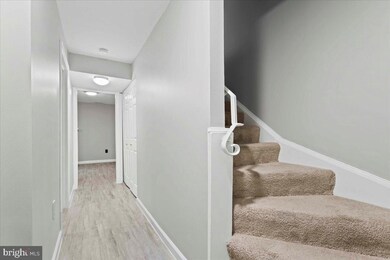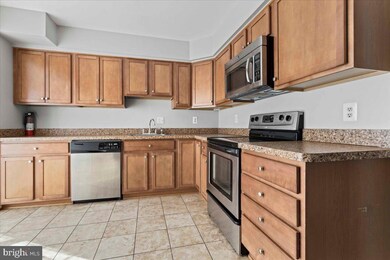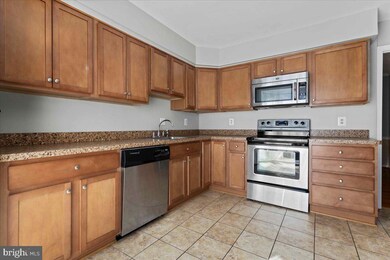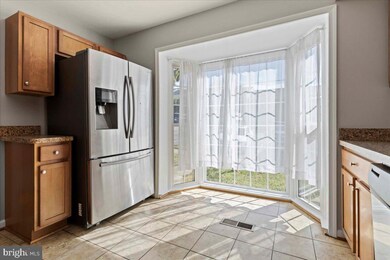
4522 Airlie Way Annandale, VA 22003
Estimated Value: $579,000 - $625,651
Highlights
- Traditional Architecture
- 1 Fireplace
- 2 Car Attached Garage
- Wood Flooring
- Community Pool
- 4-minute walk to Mason District Off-Leash Dog Park
About This Home
As of March 2022Welcome home to Pinecrest Heights! Bright and open 3 level 3 bedroom townhouse with 3 full baths and 1 half bath. Walk in and enjoy this light, bright modern home, with gleaming hardwood floors on main level, Fresh new paint throughout the house and an abundance of natural light! Kitchen with full complement of stainless steel appliances and ample cabinetry and counter space! The large, sophisticated dining room, leads into spacious living room, making it perfect for entertaining friends and family! Walk out of the living room and into your own, private backyard oasis with a spacious patio which is completely fenced! Owner's suite offers a large closet. Two large secondary bedrooms and 2 full baths round out the top level. The finished lower level offers additional space to spread out, a full bath, and a large laundry/storage room. This quiet, safe community is perfectly located! Quick stroll to the community pool! Adjacent to Mason District Park which includes miles of hiking trails, playgrounds, picnic area with barbecue pits, basketball courts, soccer fields, tennis courts, and amphitheater for summer concerts! Nearby grocery stores, restaurants, shops, entertainment, interstates 395 and 495, and more! Quick commute to DC! Don’t miss out on this incredible home.
Last Agent to Sell the Property
EXP Realty, LLC License #0225064511 Listed on: 03/10/2022

Townhouse Details
Home Type
- Townhome
Est. Annual Taxes
- $5,656
Year Built
- Built in 1973
Lot Details
- 1,600 Sq Ft Lot
- Property is in very good condition
HOA Fees
- $125 Monthly HOA Fees
Parking
- 2 Car Attached Garage
- 2 Assigned Parking Spaces
Home Design
- Traditional Architecture
- Brick Exterior Construction
Interior Spaces
- 1,446 Sq Ft Home
- Property has 3 Levels
- Ceiling Fan
- 1 Fireplace
Kitchen
- Cooktop
- Built-In Microwave
- Dishwasher
- Disposal
Flooring
- Wood
- Carpet
- Ceramic Tile
Bedrooms and Bathrooms
- 3 Bedrooms
Partially Finished Basement
- Interior Basement Entry
- Laundry in Basement
Schools
- Columbia Elementary School
- Holmes Middle School
- Falls Church High School
Utilities
- Forced Air Heating and Cooling System
- Natural Gas Water Heater
Listing and Financial Details
- Tax Lot 54
- Assessor Parcel Number 0712 22 0054
Community Details
Overview
- Association fees include pool(s), trash, snow removal
- Pinecrest Height HOA
- Pinecrest Heights Subdivision
Amenities
- Common Area
Recreation
- Community Pool
Ownership History
Purchase Details
Home Financials for this Owner
Home Financials are based on the most recent Mortgage that was taken out on this home.Purchase Details
Purchase Details
Home Financials for this Owner
Home Financials are based on the most recent Mortgage that was taken out on this home.Purchase Details
Home Financials for this Owner
Home Financials are based on the most recent Mortgage that was taken out on this home.Similar Homes in the area
Home Values in the Area
Average Home Value in this Area
Purchase History
| Date | Buyer | Sale Price | Title Company |
|---|---|---|---|
| Stankov Nikolay | $575,000 | Stewart Title | |
| Weiner Robert Seth | -- | None Available | |
| Weiner Robert S | $300,000 | -- | |
| Nguyen Bach Yen T | $170,000 | -- |
Mortgage History
| Date | Status | Borrower | Loan Amount |
|---|---|---|---|
| Closed | Stankov Nikolay | $556,355 | |
| Closed | Stankov Nikolay | $556,355 | |
| Previous Owner | Weiner Robert S | $230,000 | |
| Previous Owner | Nguyen Bach Yen T | $164,900 |
Property History
| Date | Event | Price | Change | Sq Ft Price |
|---|---|---|---|---|
| 03/28/2022 03/28/22 | Sold | $575,000 | +4.5% | $398 / Sq Ft |
| 03/14/2022 03/14/22 | Pending | -- | -- | -- |
| 03/10/2022 03/10/22 | For Sale | $550,000 | -- | $380 / Sq Ft |
Tax History Compared to Growth
Tax History
| Year | Tax Paid | Tax Assessment Tax Assessment Total Assessment is a certain percentage of the fair market value that is determined by local assessors to be the total taxable value of land and additions on the property. | Land | Improvement |
|---|---|---|---|---|
| 2024 | $6,389 | $551,490 | $150,000 | $401,490 |
| 2023 | $6,122 | $542,480 | $145,000 | $397,480 |
| 2022 | $5,511 | $481,950 | $135,000 | $346,950 |
| 2021 | $5,331 | $454,290 | $130,000 | $324,290 |
| 2020 | $5,137 | $434,020 | $130,000 | $304,020 |
| 2019 | $4,801 | $405,660 | $125,000 | $280,660 |
| 2018 | $4,514 | $392,490 | $120,000 | $272,490 |
| 2017 | $4,394 | $378,470 | $118,000 | $260,470 |
| 2016 | $4,273 | $368,880 | $116,000 | $252,880 |
| 2015 | $3,968 | $355,510 | $110,000 | $245,510 |
| 2014 | $3,823 | $343,360 | $105,000 | $238,360 |
Agents Affiliated with this Home
-
Allen (Lenwood) Johnson

Seller's Agent in 2022
Allen (Lenwood) Johnson
EXP Realty, LLC
(703) 593-4574
7 in this area
582 Total Sales
-
Dereje Girma
D
Buyer's Agent in 2022
Dereje Girma
Samson Properties
(703) 795-6255
2 in this area
77 Total Sales
Map
Source: Bright MLS
MLS Number: VAFX2054892
APN: 0712-22-0054
- 4530 Airlie Way
- 4559 Airlie Way
- 4536 Conwell Dr
- 4548 Conwell Dr
- 4555 Interlachen Ct Unit H
- 4664 Conwell Dr
- 4504 Little River Run Dr
- 6604 Reserves Hill Ct
- 4505 Sahalee Ct Unit A
- 4505 Hazeltine Ct Unit E
- 6640 Cardinal Ln
- 4211 Wynnwood Dr
- 4609 Willow Run Dr
- 6564 Zoysia Ct
- 4504 Sawgrass Ct
- 4200 Sandhurst Ct
- 4698 Helen Winter Terrace
- 6521 Kemper Lakes Ct
- 4812 Randolph Dr
- 4714 Major Ct
- 4522 Airlie Way
- 4524 Airlie Way
- 4520 Airlie Way
- 4526 Airlie Way
- 4518 Airlie Way
- 4528 Airlie Way
- 4516 Airlie Way
- 4532 Airlie Way
- 4514 Airlie Way
- 4512 Airlie Way
- 4534 Airlie Way
- 4510 Airlie Way
- 4500 Maxfield Dr
- 4523 Airlie Way
- 4525 Airlie Way
- 4521 Airlie Way
- 4527 Airlie Way
- 4519 Airlie Way
- 4508 Airlie Way
- 4529 Airlie Way
