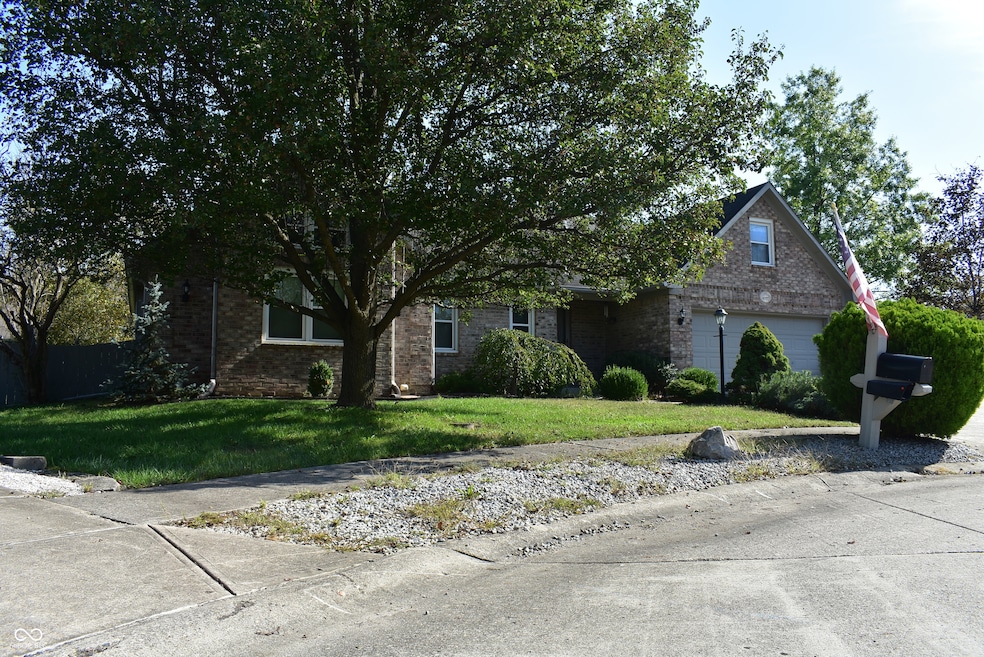
4522 Covey Cir Indianapolis, IN 46237
South Emerson NeighborhoodHighlights
- Vaulted Ceiling
- Covered patio or porch
- Eat-In Kitchen
- Ranch Style House
- 2 Car Attached Garage
- Multiple Outdoor Decks
About This Home
As of November 2024Don't miss this full Brick Ranch home. If you like perennials, this is for you! Three bedrooms, two full bathrooms. Living room has raised ceiling with shelf and floor to ceiling brick gas fireplace. Primary bedroom has raised ceiling with shelf and walk-in closet. Second bedroom has walk-in closet. Kitchen has light oak cabinets and all appliances remain. Screened in porch off the kitchen with a wonderful breeze on summer days. Living room has two separate glass doors for access to the deck. Two car attached garage, with pull down stairs leading to large attic that you can walk around in for all storage needs. Backyard has mature trees with mini-barn for extra storage.
Last Agent to Sell the Property
Triple Dog Realty Brokerage Email: pamelawillis777@gmail.com License #RB14042886 Listed on: 10/04/2024
Home Details
Home Type
- Single Family
Est. Annual Taxes
- $2,782
Year Built
- Built in 1992
Lot Details
- 9,365 Sq Ft Lot
HOA Fees
- $10 Monthly HOA Fees
Parking
- 2 Car Attached Garage
Home Design
- Ranch Style House
- Brick Exterior Construction
Interior Spaces
- 1,439 Sq Ft Home
- Vaulted Ceiling
- Paddle Fans
- Gas Log Fireplace
- Vinyl Clad Windows
- Window Screens
- Family or Dining Combination
- Crawl Space
- Pull Down Stairs to Attic
- Fire and Smoke Detector
Kitchen
- Eat-In Kitchen
- Gas Oven
- Microwave
- Dishwasher
Flooring
- Carpet
- Laminate
Bedrooms and Bathrooms
- 3 Bedrooms
- Walk-In Closet
- 2 Full Bathrooms
- Dual Vanity Sinks in Primary Bathroom
Laundry
- Laundry closet
- Dryer
- Washer
Outdoor Features
- Multiple Outdoor Decks
- Covered patio or porch
- Shed
- Storage Shed
Utilities
- Heating System Uses Gas
- Gas Water Heater
Community Details
- Association fees include snow removal
- Quail Creek Subdivision
Listing and Financial Details
- Assessor Parcel Number 491509117038000500
- Seller Concessions Not Offered
Ownership History
Purchase Details
Home Financials for this Owner
Home Financials are based on the most recent Mortgage that was taken out on this home.Similar Homes in the area
Home Values in the Area
Average Home Value in this Area
Purchase History
| Date | Type | Sale Price | Title Company |
|---|---|---|---|
| Personal Reps Deed | $255,000 | None Listed On Document |
Mortgage History
| Date | Status | Loan Amount | Loan Type |
|---|---|---|---|
| Previous Owner | $191,250 | New Conventional |
Property History
| Date | Event | Price | Change | Sq Ft Price |
|---|---|---|---|---|
| 11/15/2024 11/15/24 | Sold | $255,000 | +1.2% | $177 / Sq Ft |
| 10/09/2024 10/09/24 | Pending | -- | -- | -- |
| 10/04/2024 10/04/24 | For Sale | $251,900 | -- | $175 / Sq Ft |
Tax History Compared to Growth
Tax History
| Year | Tax Paid | Tax Assessment Tax Assessment Total Assessment is a certain percentage of the fair market value that is determined by local assessors to be the total taxable value of land and additions on the property. | Land | Improvement |
|---|---|---|---|---|
| 2024 | $3,069 | $257,200 | $43,900 | $213,300 |
| 2023 | $3,069 | $233,800 | $43,900 | $189,900 |
| 2022 | $2,904 | $211,600 | $43,900 | $167,700 |
| 2021 | $2,705 | $198,900 | $43,900 | $155,000 |
| 2020 | $2,490 | $182,600 | $43,900 | $138,700 |
| 2019 | $2,417 | $176,600 | $34,400 | $142,200 |
| 2018 | $2,423 | $178,900 | $34,400 | $144,500 |
| 2017 | $2,483 | $183,200 | $34,400 | $148,800 |
| 2016 | $2,417 | $178,400 | $34,400 | $144,000 |
| 2014 | $2,066 | $172,500 | $34,400 | $138,100 |
| 2013 | $1,891 | $158,600 | $34,400 | $124,200 |
Agents Affiliated with this Home
-
P
Seller's Agent in 2024
Pamela Willis
Triple Dog Realty
(317) 946-0778
1 in this area
8 Total Sales
-

Buyer's Agent in 2024
Patrick Davidson
The Cooper Real Estate Group
(317) 698-4928
2 in this area
110 Total Sales
Map
Source: MIBOR Broker Listing Cooperative®
MLS Number: 22005292
APN: 49-15-09-117-038.000-500
- 4601 Fairhope Dr
- 5943 Red Maple Dr
- 6231 Amber Creek Ln Unit 312
- 6239 Amber Creek Ln Unit 101
- 5011 Amber Creek Place Unit 205
- 5019 Amber Creek Place
- 6516 Emerald Hill Ct Unit 310
- 6517 Emerald Hill Ct Unit 312
- 5825 Sapelo Dr
- 6525 Emerald Hill Ct Unit 208
- 6525 Emerald Hill Ct Unit 207
- 6526 Jade Stream Ct Unit 309
- 4925 Opal Ridge Ln Unit 309
- 3916 Saint Simons Ct
- 5159 E Edgewood Ave
- 3902 Jekyll Ct
- 5239 Flintstone Dr
- 4109 E Epler Ave
- 5617 S Emerson Ave
- 6044 Shallow Creek Ln






