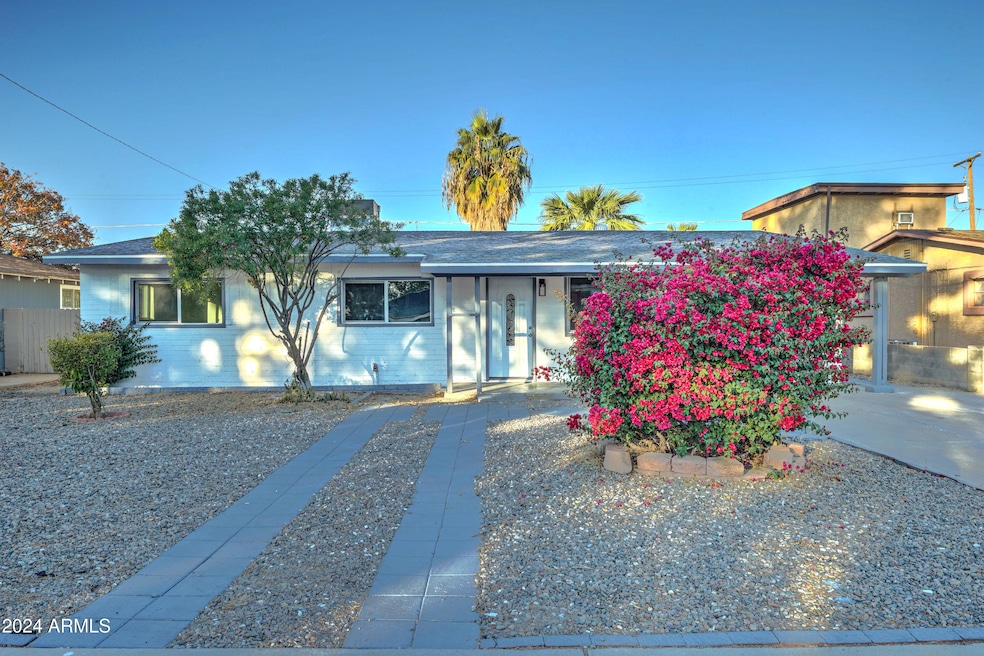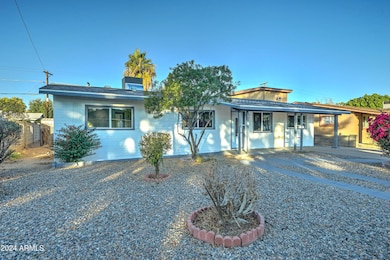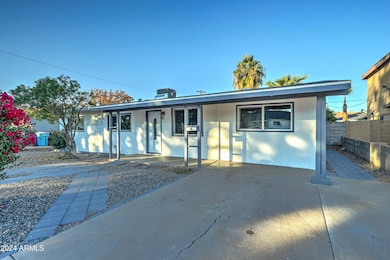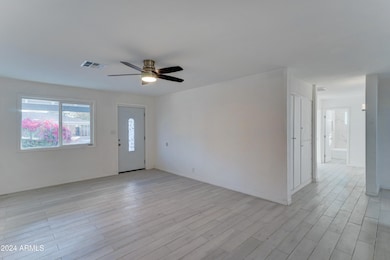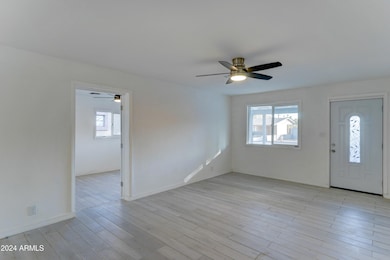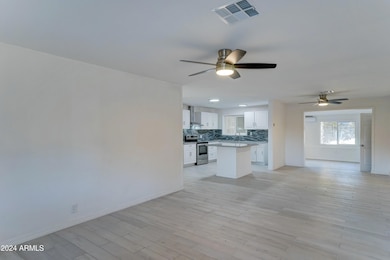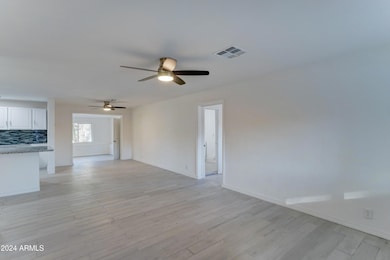4522 N 14th Ave Phoenix, AZ 85013
Uptown Phoenix NeighborhoodEstimated payment $2,553/month
Total Views
8,290
5
Beds
2
Baths
1,611
Sq Ft
$279
Price per Sq Ft
Highlights
- No HOA
- Eat-In Kitchen
- Central Air
- Phoenix Coding Academy Rated A
- Kitchen Island
- Heating System Uses Natural Gas
About This Home
Welcome to your dream home in the heart of Phoenix! This fully remodeled 5-bedroom, 2-bathroom gem in right in the heart of the vibrant Melrose District. This area is renowned for its captivating blend of antique shops, art, exceptional dining, & stylish patio cocktail spots. The fully equipped kitchen invites you to create culinary delights, and backyard provides an ideal setting for relaxation or entertaining.
Home Details
Home Type
- Single Family
Est. Annual Taxes
- $2,390
Year Built
- Built in 1952
Lot Details
- 6,190 Sq Ft Lot
- Block Wall Fence
Parking
- 2 Open Parking Spaces
Home Design
- Composition Roof
- Block Exterior
Interior Spaces
- 1,611 Sq Ft Home
- 1-Story Property
- Washer and Dryer Hookup
Kitchen
- Eat-In Kitchen
- Kitchen Island
Bedrooms and Bathrooms
- 5 Bedrooms
- 2 Bathrooms
Schools
- Encanto Elementary School
- Osborn Middle School
- Central High School
Utilities
- Central Air
- Heating System Uses Natural Gas
Community Details
- No Home Owners Association
- Association fees include no fees
- Park View Homes Plat 2 Lots 88 273 Subdivision
Listing and Financial Details
- Tax Lot 237
- Assessor Parcel Number 155-43-138
Map
Create a Home Valuation Report for This Property
The Home Valuation Report is an in-depth analysis detailing your home's value as well as a comparison with similar homes in the area
Home Values in the Area
Average Home Value in this Area
Tax History
| Year | Tax Paid | Tax Assessment Tax Assessment Total Assessment is a certain percentage of the fair market value that is determined by local assessors to be the total taxable value of land and additions on the property. | Land | Improvement |
|---|---|---|---|---|
| 2025 | $2,473 | $19,044 | -- | -- |
| 2024 | $2,309 | $18,137 | -- | -- |
| 2023 | $2,309 | $34,220 | $6,840 | $27,380 |
| 2022 | $2,296 | $27,760 | $5,550 | $22,210 |
| 2021 | $2,335 | $24,230 | $4,840 | $19,390 |
| 2020 | $2,276 | $24,370 | $4,870 | $19,500 |
| 2019 | $2,177 | $20,080 | $4,010 | $16,070 |
| 2018 | $2,105 | $18,780 | $3,750 | $15,030 |
| 2017 | $1,933 | $16,960 | $3,390 | $13,570 |
| 2016 | $1,271 | $15,510 | $3,100 | $12,410 |
| 2015 | $922 | $13,780 | $2,750 | $11,030 |
Source: Public Records
Property History
| Date | Event | Price | List to Sale | Price per Sq Ft | Prior Sale |
|---|---|---|---|---|---|
| 01/08/2026 01/08/26 | For Sale | $450,000 | 0.0% | $279 / Sq Ft | |
| 01/01/2026 01/01/26 | Pending | -- | -- | -- | |
| 10/10/2025 10/10/25 | For Sale | $450,000 | +18.4% | $279 / Sq Ft | |
| 12/28/2022 12/28/22 | Sold | $380,000 | -9.5% | $291 / Sq Ft | View Prior Sale |
| 12/15/2022 12/15/22 | Pending | -- | -- | -- | |
| 12/01/2022 12/01/22 | Price Changed | $419,900 | 0.0% | $321 / Sq Ft | |
| 11/07/2022 11/07/22 | Price Changed | $420,000 | -1.2% | $321 / Sq Ft | |
| 11/07/2022 11/07/22 | For Sale | $425,000 | 0.0% | $325 / Sq Ft | |
| 11/04/2022 11/04/22 | Pending | -- | -- | -- | |
| 10/24/2022 10/24/22 | For Sale | $425,000 | +534.3% | $325 / Sq Ft | |
| 02/14/2012 02/14/12 | Sold | $67,000 | +3.1% | $51 / Sq Ft | View Prior Sale |
| 11/25/2011 11/25/11 | Pending | -- | -- | -- | |
| 11/19/2011 11/19/11 | For Sale | $65,000 | 0.0% | $50 / Sq Ft | |
| 10/28/2011 10/28/11 | Pending | -- | -- | -- | |
| 10/18/2011 10/18/11 | For Sale | $65,000 | -- | $50 / Sq Ft |
Source: Arizona Regional Multiple Listing Service (ARMLS)
Purchase History
| Date | Type | Sale Price | Title Company |
|---|---|---|---|
| Warranty Deed | $380,000 | Empire Title Services | |
| Warranty Deed | -- | Empire Title Services | |
| Interfamily Deed Transfer | -- | None Available | |
| Special Warranty Deed | -- | Grand Canyon Title Agency | |
| Grant Deed | -- | Great American Title Agency | |
| Trustee Deed | $178,480 | Great American Title | |
| Interfamily Deed Transfer | -- | Dhi Title Of Arizona Inc | |
| Interfamily Deed Transfer | -- | -- | |
| Warranty Deed | $112,000 | Chicago Title Insurance Co | |
| Interfamily Deed Transfer | -- | Chicago Title Insurance Co | |
| Interfamily Deed Transfer | -- | Chicago Title Insurance Co | |
| Interfamily Deed Transfer | -- | -- | |
| Quit Claim Deed | -- | -- | |
| Quit Claim Deed | -- | -- | |
| Quit Claim Deed | -- | -- |
Source: Public Records
Mortgage History
| Date | Status | Loan Amount | Loan Type |
|---|---|---|---|
| Open | $342,000 | New Conventional | |
| Previous Owner | $52,520 | FHA | |
| Previous Owner | $169,159 | FHA | |
| Previous Owner | $138,000 | New Conventional | |
| Previous Owner | $110,399 | FHA |
Source: Public Records
Source: Arizona Regional Multiple Listing Service (ARMLS)
MLS Number: 6932049
APN: 155-43-138
Nearby Homes
- 1334 W Sells Dr
- 1535 W Hazelwood St Unit 228
- 1312 W Roma Ave
- 4537 N 17th Ave Unit 52
- 1214 W Highland Ave
- 1657 W Hazelwood St
- 1601 W Glenrosa Ave
- 1665 W Hazelwood St
- 1704 W Roma Ave
- 729 W Coolidge St Unit 211
- 1113 W Glenrosa Ave
- 4245 N 16th Dr
- 1314 W Mariposa St
- 4218 N 15th Ave
- 1807 W Hazelwood St
- 1309 W Mackenzie Dr
- 4305 N 9th Ave
- 931 W Heatherbrae Dr Unit 10
- 4536 N 18th Dr
- 519 W Glenrosa Ave Unit 152
- 1586 W Campbell Ave Unit 133
- 1312 W Roma Ave
- 4601 N 12th Ave Unit 1
- 4719 N 15th Ave Unit 3
- 4595 N 17th Ave
- 4505 N 17th Ave Unit 84
- 1705 W Campbell Ave
- 1600 W Highland Ave
- 729 W Coolidge St Unit 211
- 740 W Elm St Unit 116
- 740 W Elm St Unit 264
- 740 W Elm St Unit 110
- 740 W Elm St Unit 243
- 740 W Elm St Unit FL2-ID1363347P
- 740 W Elm St Unit 220
- 1700 W Elm St
- 1601 W Camelback Rd
- 1850 W Glenrosa Ave
- 4119 N 11th Ave Unit 6
- 4737 N 7th Ave
