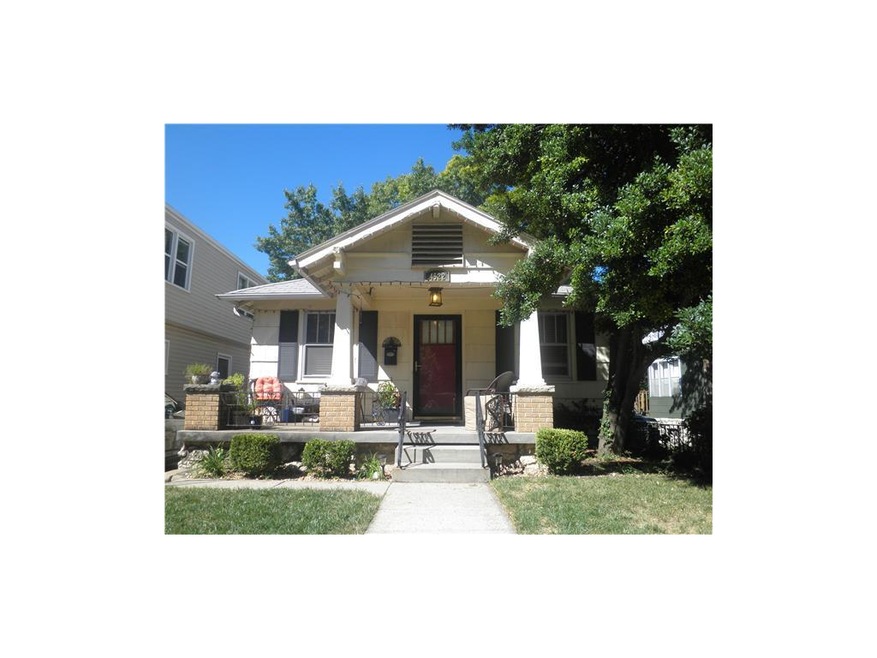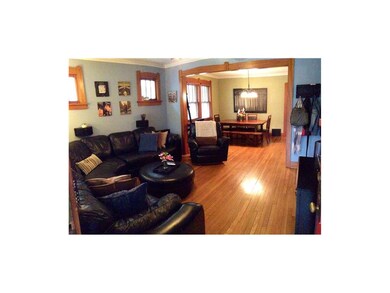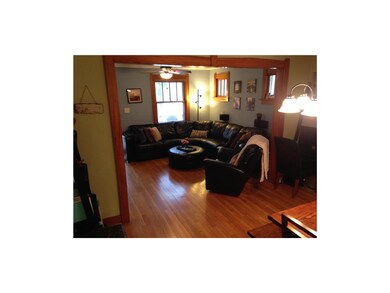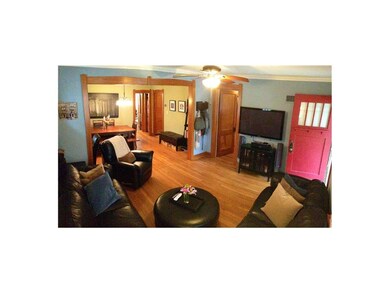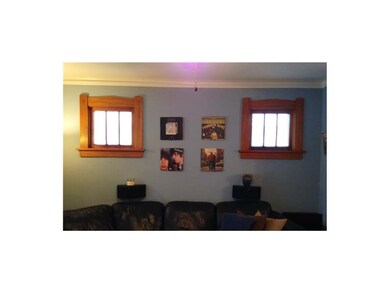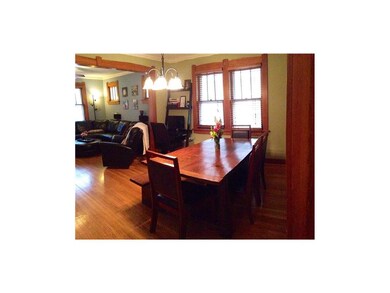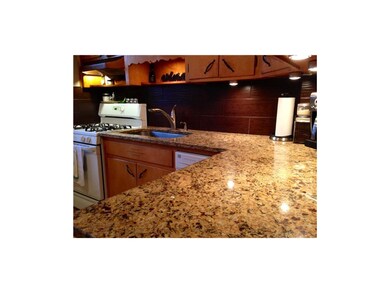
4522 State Line Rd Kansas City, KS 66103
Rosedale NeighborhoodHighlights
- Vaulted Ceiling
- Wood Flooring
- Formal Dining Room
- Traditional Architecture
- Granite Countertops
- Some Wood Windows
About This Home
As of July 2017Updated Arts & Crafts 1920's 2 Bedroom Bungalow in prime location by KU Med, Westport, Plaza & Woodside. Walkable to great restaurants, 45th St. Antique district, and much more! Open Floor Plan with refinished hardwood floors, great natural light from 15+ windows, impressive woodworking / craftsmanship not found in cookie cutter homes. Granite counter-tops, inviting front porch, stack-able washer / dryer on main floor, updated full bath & new 20' x 20' outdoor deck + private drive with detached 1 car garage. Full daylight basement with stone foundation and tons of storage. Tons of cabinet space in kitchen, newer roof, gutters, high efficiency AC / Furnace. Google Fiber. 2015 Inspection available, house is move in ready and will move fast, call for addtional details!
Last Agent to Sell the Property
EXP Realty LLC License #SP00234080 Listed on: 09/18/2015

Home Details
Home Type
- Single Family
Est. Annual Taxes
- $1,766
Year Built
- Built in 1926
Lot Details
- Privacy Fence
- Level Lot
Parking
- 1 Car Detached Garage
- Tandem Parking
- Garage Door Opener
Home Design
- Traditional Architecture
- Bungalow
- Composition Roof
- Board and Batten Siding
Interior Spaces
- Wet Bar: Ceiling Fan(s), Granite Counters, Linoleum, All Window Coverings, Ceramic Tiles, Part Drapes/Curtains, Wood Floor
- Built-In Features: Ceiling Fan(s), Granite Counters, Linoleum, All Window Coverings, Ceramic Tiles, Part Drapes/Curtains, Wood Floor
- Vaulted Ceiling
- Ceiling Fan: Ceiling Fan(s), Granite Counters, Linoleum, All Window Coverings, Ceramic Tiles, Part Drapes/Curtains, Wood Floor
- Skylights
- Fireplace
- Some Wood Windows
- Shades
- Plantation Shutters
- Drapes & Rods
- Formal Dining Room
- Washer
Kitchen
- Eat-In Kitchen
- Gas Oven or Range
- Dishwasher
- Granite Countertops
- Laminate Countertops
Flooring
- Wood
- Wall to Wall Carpet
- Linoleum
- Laminate
- Stone
- Ceramic Tile
- Luxury Vinyl Plank Tile
- Luxury Vinyl Tile
Bedrooms and Bathrooms
- 2 Bedrooms
- Cedar Closet: Ceiling Fan(s), Granite Counters, Linoleum, All Window Coverings, Ceramic Tiles, Part Drapes/Curtains, Wood Floor
- Walk-In Closet: Ceiling Fan(s), Granite Counters, Linoleum, All Window Coverings, Ceramic Tiles, Part Drapes/Curtains, Wood Floor
- 1 Full Bathroom
- Double Vanity
- Ceiling Fan(s)
Basement
- Basement Fills Entire Space Under The House
- Stone or Rock in Basement
- Laundry in Basement
Home Security
- Storm Windows
- Storm Doors
- Fire and Smoke Detector
Schools
- Rushton Elementary School
- Harmon High School
Additional Features
- Enclosed Patio or Porch
- City Lot
- Central Heating and Cooling System
Community Details
- Vogel Hgts #4 Subdivision
Listing and Financial Details
- Assessor Parcel Number 096506
Ownership History
Purchase Details
Home Financials for this Owner
Home Financials are based on the most recent Mortgage that was taken out on this home.Purchase Details
Home Financials for this Owner
Home Financials are based on the most recent Mortgage that was taken out on this home.Purchase Details
Home Financials for this Owner
Home Financials are based on the most recent Mortgage that was taken out on this home.Similar Homes in Kansas City, KS
Home Values in the Area
Average Home Value in this Area
Purchase History
| Date | Type | Sale Price | Title Company |
|---|---|---|---|
| Warranty Deed | -- | Platinum Title Llc | |
| Interfamily Deed Transfer | -- | Chicago Title | |
| Warranty Deed | -- | Valore Title Llc |
Mortgage History
| Date | Status | Loan Amount | Loan Type |
|---|---|---|---|
| Open | $114,800 | New Conventional | |
| Closed | $114,800 | New Conventional | |
| Closed | $116,400 | New Conventional | |
| Previous Owner | $119,463 | New Conventional | |
| Previous Owner | $84,000 | New Conventional | |
| Previous Owner | $85,200 | New Conventional |
Property History
| Date | Event | Price | Change | Sq Ft Price |
|---|---|---|---|---|
| 07/20/2017 07/20/17 | Sold | -- | -- | -- |
| 06/10/2017 06/10/17 | Pending | -- | -- | -- |
| 06/09/2017 06/09/17 | For Sale | $134,900 | +2.2% | $165 / Sq Ft |
| 10/28/2015 10/28/15 | Sold | -- | -- | -- |
| 09/29/2015 09/29/15 | Pending | -- | -- | -- |
| 09/18/2015 09/18/15 | For Sale | $132,000 | -- | $162 / Sq Ft |
Tax History Compared to Growth
Tax History
| Year | Tax Paid | Tax Assessment Tax Assessment Total Assessment is a certain percentage of the fair market value that is determined by local assessors to be the total taxable value of land and additions on the property. | Land | Improvement |
|---|---|---|---|---|
| 2024 | $3,728 | $25,116 | $4,890 | $20,226 |
| 2023 | $3,585 | $22,390 | $4,616 | $17,774 |
| 2022 | $3,068 | $19,090 | $4,149 | $14,941 |
| 2021 | $2,942 | $17,836 | $4,062 | $13,774 |
| 2020 | $2,800 | $16,985 | $3,337 | $13,648 |
| 2019 | $2,754 | $16,721 | $3,187 | $13,534 |
| 2018 | $2,784 | $16,974 | $2,813 | $14,161 |
| 2017 | $2,254 | $13,676 | $2,813 | $10,863 |
| 2016 | $2,085 | $12,547 | $2,813 | $9,734 |
| 2015 | $2,027 | $12,064 | $2,813 | $9,251 |
| 2014 | $2,009 | $10,809 | $2,813 | $7,996 |
Agents Affiliated with this Home
-
Kyle Blake

Seller's Agent in 2017
Kyle Blake
Real Broker, LLC
(913) 271-9924
4 in this area
185 Total Sales
-
Heather Kays
H
Buyer's Agent in 2017
Heather Kays
ReeceNichols - Leawood
(913) 488-2040
45 Total Sales
-
Chris Cribb
C
Seller's Agent in 2015
Chris Cribb
EXP Realty LLC
(913) 396-3829
40 Total Sales
-
Megan Bubb Cribb

Seller Co-Listing Agent in 2015
Megan Bubb Cribb
ReeceNichols -The Village
(816) 813-0132
53 Total Sales
-
Kandace Gambill

Buyer's Agent in 2015
Kandace Gambill
Platinum Realty LLC
(913) 522-8879
41 Total Sales
Map
Source: Heartland MLS
MLS Number: 1958982
APN: 096506
- 4605 State Line Rd
- 4603 Bell St
- 4455 Eaton St
- 4620 Genessee St
- 4508 Fairmount Ave
- 4635 Genessee St
- 4416 Wyoming St
- 4403 Genessee St
- 4524 Liberty St
- 4420 Fairmount Ave
- 4537 Liberty St
- 4508 Rainbow Blvd
- 4516 Rainbow Blvd
- 4707 Wyoming St
- 4324 Cambridge St
- 4701 Fairmount Ave
- 4417 Rainbow Blvd
- 1902 W 48th St
- 4341 Wyoming St
- 4334 Fairmount Ave
