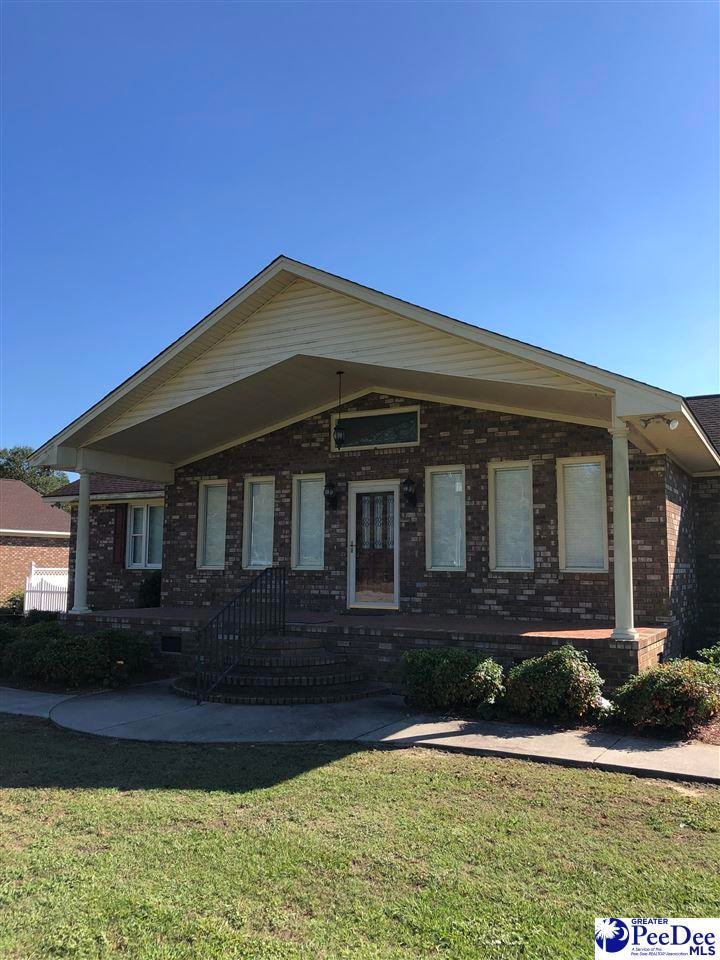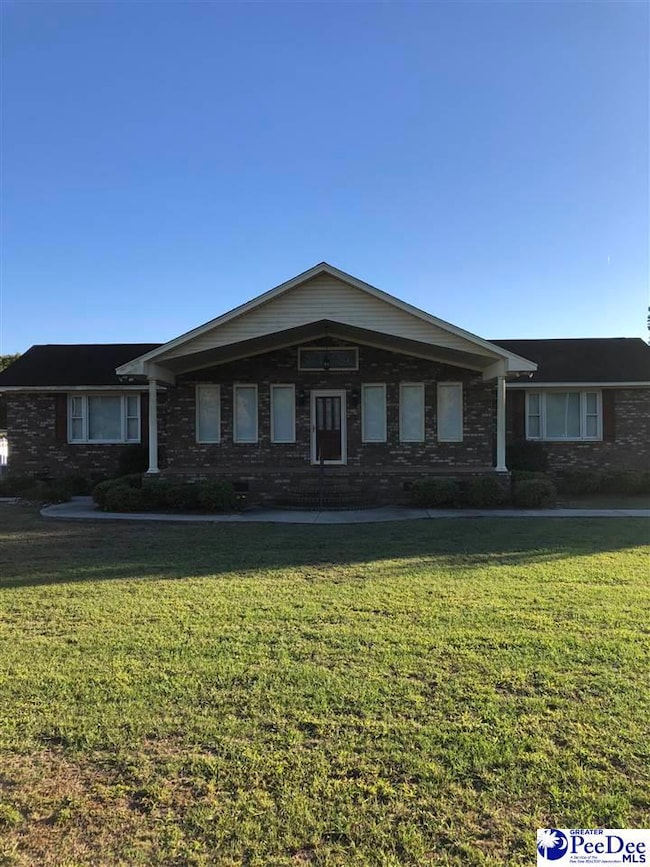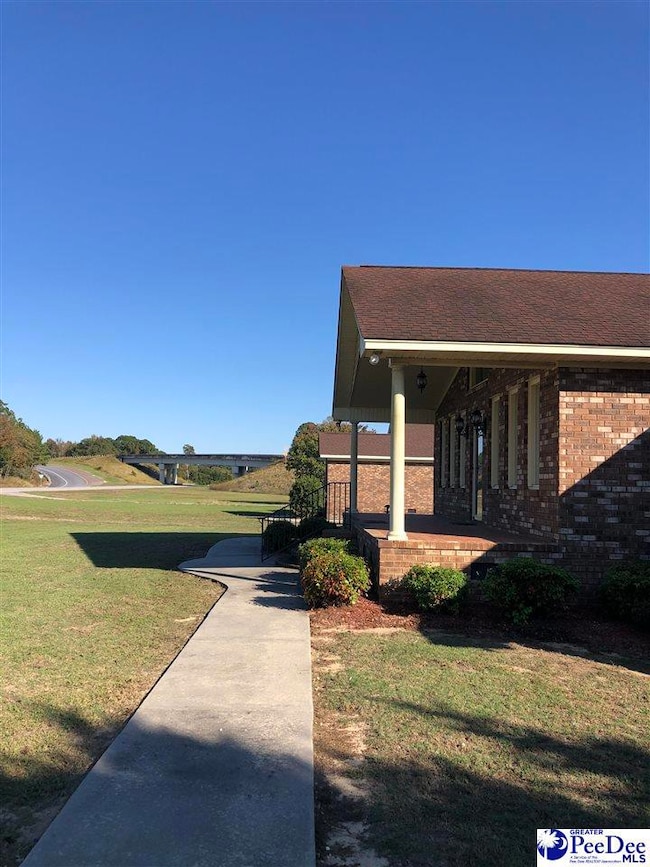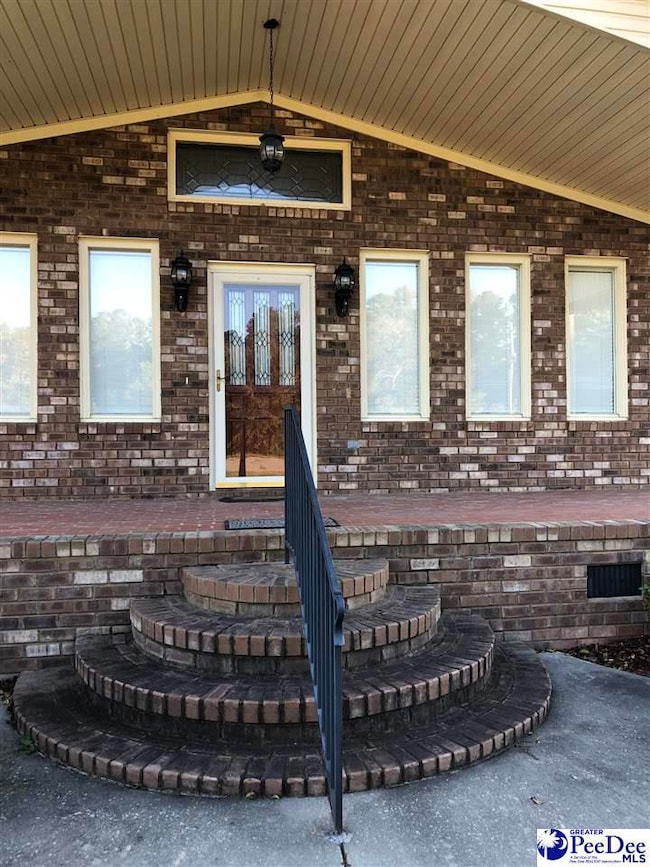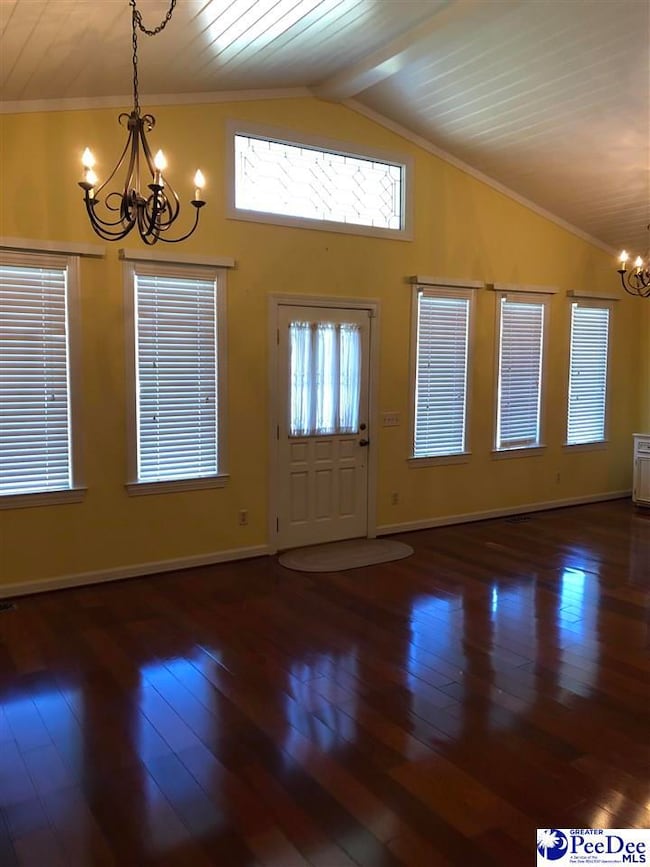4522 W Hwy 76 Marion, SC 29571
Estimated payment $1,599/month
Highlights
- Outdoor Pool
- Cathedral Ceiling
- Solid Surface Countertops
- Contemporary Architecture
- Wood Flooring
- Separate Outdoor Workshop
About This Home
This well-maintained, 2BR/2BA single story home, features a contemporary style with an open floor plan. The living room/dining room combination, features a 12 foot cathedral ceiling, hardwood floors, and built-in cabinetry. The kitchen area boasts a large island, custom cabinets, and solid countertops. The home comes equipped with a stove, refrigerator, microwave, and washer/dryer. On each side of the living/dining area are two generously sized bedrooms, featuring high ceilings, and double closets. Each bedroom has a private bath. The bathroom in the master bedroom has a tub/shower unit, while the bathroom in the second bedroom has a large walk-in shower. A lovely sunroom was added to the home in 2022. This room features luxury vinyl plank flooring, brick accent walls, a high ceiling, and multiple windows. In addition to ceiling fans, a mini-split unit allows for controlled heating and cooling. The sunroom opens to a large fenced-in area perfect for entertaining and relaxation. The chlorine pool allows for added outdoor enjoyment. A whimsical lighthouse adds a playful touch, perfect as a kids' play area or an area to house pool equipment. A concrete driveway leads to the rear of the home, where a large 2-car attached garage allows easy access to the home. The pool area and backyard is fenced for privacy. Behind the home is a 24 x 24-foot outbuilding, which could serve as a workshop or a second garage. It is the perfect place to store tools, complete DIY projects, store pool supplies, or to house lawn and garden equipment. There is a half bath located in the outbuilding. The home has a central heating and cooling system, gas logs, a Generac generator, ceiling fans, and a mini-split unit to ensure comfort year-round. The home is conveniently situated between Marion and Florence, South Carolina. It offers easy access to key destinations: I-95 (15 minutes), Florence (20 minutes), Francis Marion University (10 minutes), Marion (10 minutes), and Myrtle Beach (60 minutes). Schedule a showing today to see this beautifully landscaped, move-in ready home!
Home Details
Home Type
- Single Family
Est. Annual Taxes
- $366
Year Built
- Built in 1991
Lot Details
- 0.6 Acre Lot
- Fenced
Parking
- 2 Car Attached Garage
Home Design
- Contemporary Architecture
- Brick Exterior Construction
- Architectural Shingle Roof
Interior Spaces
- 2,140 Sq Ft Home
- Cathedral Ceiling
- Ceiling Fan
- Fireplace
- Insulated Windows
- Blinds
- Living Room
- Crawl Space
- Storm Doors
Kitchen
- Oven
- Range
- Microwave
- Kitchen Island
- Solid Surface Countertops
Flooring
- Wood
- Carpet
- Tile
- Luxury Vinyl Plank Tile
Bedrooms and Bathrooms
- 2 Bedrooms
- Shower Only
Laundry
- Dryer
- Washer
Outdoor Features
- Outdoor Pool
- Patio
- Separate Outdoor Workshop
- Outdoor Storage
- Porch
Schools
- Eastling/Marion Elementary School
- Marion Intermed Middle School
- Marion High School
Utilities
- Central Heating and Cooling System
- Heat Pump System
- Septic Tank
Community Details
- County Subdivision
Listing and Financial Details
- Assessor Parcel Number 0400000092000
Map
Home Values in the Area
Average Home Value in this Area
Property History
| Date | Event | Price | List to Sale | Price per Sq Ft |
|---|---|---|---|---|
| 10/24/2025 10/24/25 | Price Changed | $299,000 | -8.0% | $140 / Sq Ft |
| 09/08/2025 09/08/25 | Price Changed | $325,000 | -11.0% | $152 / Sq Ft |
| 06/03/2025 06/03/25 | Price Changed | $365,000 | -14.1% | $171 / Sq Ft |
| 03/16/2025 03/16/25 | For Sale | $425,000 | -- | $199 / Sq Ft |
Source: Pee Dee REALTOR® Association
MLS Number: 20250936
- Marion Unit South Carolina 29571
- 319 Gibson St
- 408 S Main St
- 212 Amber St
- 326 E Godbold St
- 312 Harllee Place
- 305 Harlee St
- 308 Wilcox Ave
- 400 Avon Rd
- 405 Clifton St
- 207 E Bobby Gerald Pkwy
- 400 Woodland Dr
- 920 E Godbold St
- 600 Bee St
- 504 W Mullins St
- 100 Wall St
- 620 Gibson St
- 516 Montgomery St
- 619 Eutaw St
- 407 Gregg Ave
- 118 Clara St
- 4987 Page Rd
- 306 Hovie Ct Unit 306R
- 311 Mark Rd Unit 311R
- 314 Mark Rd Unit 314R
- 308 Mark Rd Unit 308R
- 307 Reid Ct
- 301 Reid Ct Unit 301R
- 308 Reid Ct Unit 308RTO
- 315 Reid Ct Unit 315R
- 306 Mark Rd Unit 306RTO
- 315 Walker Ct Unit 315RTO
- 305 Walker Ct Unit 305R
- 308 Walker Ct Unit 308RTO
- 4502 E Old Marion Hwy Unit 11RTO
- 4502 E Old Marion Hwy Unit 19R
- 4502 E Old Marion Hwy Unit 1RTO
- 4502 E Old Marion Hwy Unit 9
- 4502 E Old Marion Hwy Unit 17RTO
- 4502 E Old Marion Hwy Unit 13
