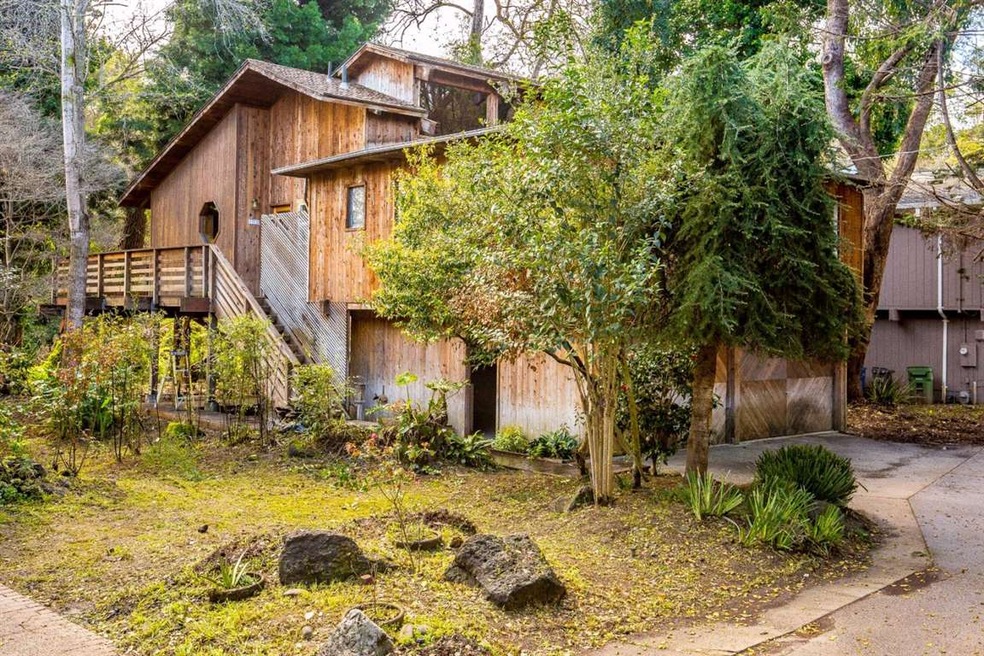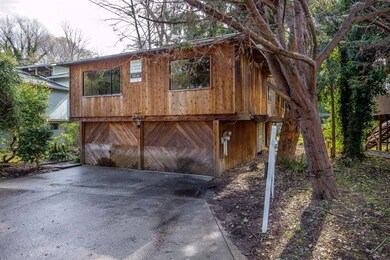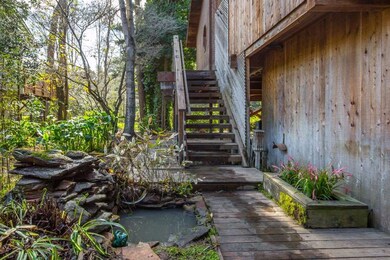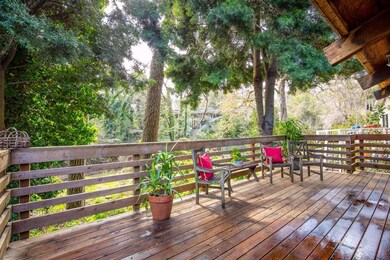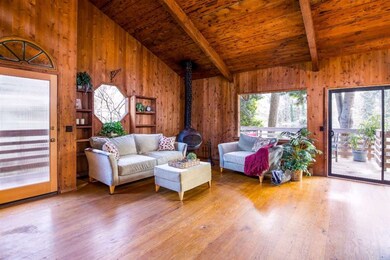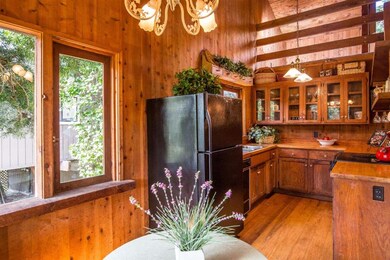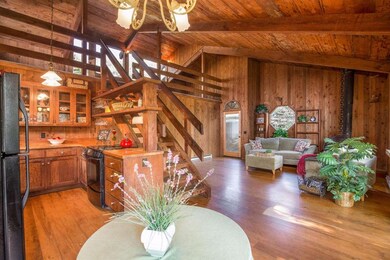
4522 Wharf Rd Soquel, CA 95073
Soquel NeighborhoodHighlights
- Water Views
- Art Studio
- Wood Burning Stove
- Mission Hill Middle School Rated A-
- Deck
- Vaulted Ceiling
About This Home
As of November 2020Imagine looking out windows and seeing nature instead of neighbors in this "Tahoe-style" home perched in a magical creekside setting with a unique in-town location. It's an easy walk to The Ugly Mug for coffee, grab your produce on the way home, and finish the morning salmon fishing the creek and exploring nature in your own backyard. The main living is all on one level w/an upstairs loft for the artist or entrepreneur. An open and inviting great room design w/open beam ceilings, solid wood beam construction and finishes in cedar, fir, redwood, and oak. Hardwood floors throughout, bedrooms w/walk-in closets, updated hall bath w/walk-in rain shower, well placed windows for catching the views, a nice deck overlooking the yard, garage and two extra rooms for storage. Capitola Beach sits a mile away and Old San Jose Rd makes it convenient for commuters. Amazing potential here for someone w/fresh ideas and a green thumb to transform this home and this setting into something pretty special!
Last Agent to Sell the Property
Janet Romanowski
David Lyng Real Estate License #00826867 Listed on: 03/07/2017

Home Details
Home Type
- Single Family
Est. Annual Taxes
- $12,760
Year Built
- Built in 1977
Lot Details
- 8,930 Sq Ft Lot
- Back Yard
- Zoning described as R-1-6-GH
Parking
- 2 Car Garage
- Off-Street Parking
Property Views
- Water
- Forest
Home Design
- Pillar, Post or Pier Foundation
- Wood Frame Construction
- Rolled or Hot Mop Roof
- Composition Roof
Interior Spaces
- 1,548 Sq Ft Home
- 2-Story Property
- Beamed Ceilings
- Vaulted Ceiling
- Ceiling Fan
- Wood Burning Stove
- Wood Burning Fireplace
- Dining Area
- Loft
- Art Studio
- Electric Oven
- Washer and Dryer Hookup
Flooring
- Wood
- Carpet
Bedrooms and Bathrooms
- 3 Bedrooms
- Walk-In Closet
- Remodeled Bathroom
- 2 Full Bathrooms
- Low Flow Toliet
- Bathtub Includes Tile Surround
- Garden Bath
- Walk-in Shower
Outdoor Features
- Deck
- Shed
Listing and Financial Details
- Assessor Parcel Number 030-211-41-000
Ownership History
Purchase Details
Home Financials for this Owner
Home Financials are based on the most recent Mortgage that was taken out on this home.Purchase Details
Home Financials for this Owner
Home Financials are based on the most recent Mortgage that was taken out on this home.Similar Homes in the area
Home Values in the Area
Average Home Value in this Area
Purchase History
| Date | Type | Sale Price | Title Company |
|---|---|---|---|
| Grant Deed | $980,000 | Chicago Title Company | |
| Grant Deed | $715,000 | Stewart Title Of Ca Inc |
Mortgage History
| Date | Status | Loan Amount | Loan Type |
|---|---|---|---|
| Open | $882,000 | New Conventional | |
| Previous Owner | $620,000 | New Conventional | |
| Previous Owner | $596,800 | Future Advance Clause Open End Mortgage | |
| Previous Owner | $20,000 | Unknown | |
| Previous Owner | $300,000 | Fannie Mae Freddie Mac | |
| Previous Owner | $65,000 | Credit Line Revolving |
Property History
| Date | Event | Price | Change | Sq Ft Price |
|---|---|---|---|---|
| 11/16/2020 11/16/20 | Sold | $980,000 | +0.2% | $633 / Sq Ft |
| 10/08/2020 10/08/20 | Pending | -- | -- | -- |
| 10/02/2020 10/02/20 | For Sale | $978,000 | +36.8% | $632 / Sq Ft |
| 04/28/2017 04/28/17 | Sold | $715,000 | +2.3% | $462 / Sq Ft |
| 03/16/2017 03/16/17 | Pending | -- | -- | -- |
| 03/07/2017 03/07/17 | For Sale | $699,000 | -- | $452 / Sq Ft |
Tax History Compared to Growth
Tax History
| Year | Tax Paid | Tax Assessment Tax Assessment Total Assessment is a certain percentage of the fair market value that is determined by local assessors to be the total taxable value of land and additions on the property. | Land | Improvement |
|---|---|---|---|---|
| 2025 | $12,760 | $1,060,783 | $636,470 | $424,313 |
| 2023 | $12,473 | $1,019,592 | $611,755 | $407,837 |
| 2022 | $12,320 | $999,600 | $599,760 | $399,840 |
| 2021 | $11,926 | $980,000 | $588,000 | $392,000 |
| 2020 | $9,547 | $758,764 | $519,992 | $238,772 |
| 2019 | $9,326 | $743,886 | $509,796 | $234,090 |
| 2018 | $9,172 | $729,300 | $499,800 | $229,500 |
| 2017 | $3,240 | $200,927 | $66,978 | $133,949 |
| 2016 | $3,101 | $196,988 | $65,665 | $131,323 |
| 2015 | $2,939 | $194,029 | $64,679 | $129,350 |
| 2014 | $2,870 | $190,228 | $63,412 | $126,816 |
Agents Affiliated with this Home
-

Seller's Agent in 2020
Kenn Callahan
Coldwell Banker Realty
(408) 202-5800
1 in this area
62 Total Sales
-

Buyer's Agent in 2020
Sheila K. Zart
Silver Lining Real Estate
(408) 829-3778
1 in this area
22 Total Sales
-
J
Seller's Agent in 2017
Janet Romanowski
David Lyng Real Estate
Map
Source: MLSListings
MLS Number: ML81641346
APN: 030-211-41-000
- 4445 Esta Ln
- 2155 Wharf Rd Unit 12
- 4425 Clares St Unit 52
- 5058 Wilder Dr
- 5035 Wilder Dr
- 2801 S Main St
- 4057 Cory St
- 711 Riverview Dr
- 717 Bay Ave
- 4045 Cory St Unit A
- 720 Gilroy Dr
- 4214 Gull Cove Way
- 513 Hill St
- 1965 42nd Ave
- 1925 46th Ave Unit 143
- 1925 46th Ave Unit 60
- 1925 46th Ave Unit 68
- 3239 Oneill Ct
- 4230 Grace St
- 522 Oak Dr
