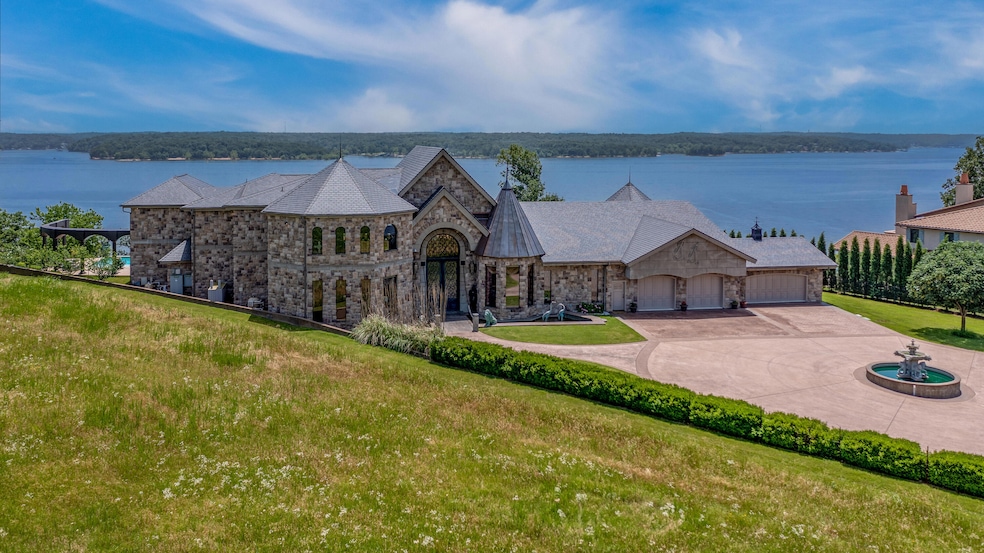Estimated payment $24,103/month
Highlights
- Lake Front
- In Ground Pool
- Bluff View
- Cleora Public School Rated A+
- Gated Community
- 4 Car Attached Garage
About This Home
Indulge in luxury living at Eagle Bluff, where panoramic lake views greet you. This 5-bedroom oasis boasts 7 full and 3 half baths, a custom bar in the theater/game room, and 5 spacious living areas. With a whole house generator, geothermal heating, and a premium Smart home system, comfort and convenience are seamlessly integrated. Plus, enjoy exclusive amenities like a tennis court and helipad in this private gated community. Welcome home to unparalleled elegance and tranquility.
Listing Agent
Keller Williams Realty Grand Lake Brokerage Phone: 918-541-7400 License #206054 Listed on: 10/02/2025

Home Details
Home Type
- Single Family
Est. Annual Taxes
- $26,497
Year Built
- Built in 2009
Lot Details
- 1.17 Acre Lot
- Lake Front
- Irrigation
Home Design
- Slab Foundation
- Stone
Interior Spaces
- 13,000 Sq Ft Home
- 2-Story Property
- Bluff Views
- Alarm System
Kitchen
- Range
- Microwave
- Dishwasher
- Trash Compactor
Bedrooms and Bathrooms
- 5 Bedrooms
Parking
- 4 Car Attached Garage
- Garage Door Opener
Outdoor Features
- In Ground Pool
- Property is near a lake
- Patio
- Storm Cellar or Shelter
Schools
- Cleora/Afton High School
Utilities
- Central Air
- Heating System Uses Propane
- Furnace
- Geothermal Heating and Cooling
- Septic Tank
Listing and Financial Details
- Assessor Parcel Number 210073219
Community Details
Overview
- Property has a Home Owners Association
- Eagle Bluff Subdivision
Security
- Gated Community
Map
Tax History
| Year | Tax Paid | Tax Assessment Tax Assessment Total Assessment is a certain percentage of the fair market value that is determined by local assessors to be the total taxable value of land and additions on the property. | Land | Improvement |
|---|---|---|---|---|
| 2025 | $28,936 | $354,228 | $22,964 | $331,264 |
| 2024 | $276 | $337,361 | $22,484 | $314,877 |
| 2023 | $26,744 | $321,296 | $22,362 | $298,934 |
| 2022 | $25,471 | $305,996 | $22,333 | $283,663 |
| 2021 | $1,998 | $305,996 | $22,333 | $283,663 |
| 2020 | $25,952 | $305,996 | $22,333 | $283,663 |
| 2019 | $26,052 | $305,996 | $22,333 | $283,663 |
| 2018 | $26,288 | $305,996 | $22,333 | $283,663 |
| 2017 | $25,703 | $295,945 | $22,333 | $273,612 |
| 2016 | $24,165 | $288,499 | $22,333 | $266,166 |
| 2015 | $21,721 | $288,499 | $22,333 | $266,166 |
| 2014 | $21,693 | $288,132 | $22,232 | $265,900 |
Property History
| Date | Event | Price | List to Sale | Price per Sq Ft |
|---|---|---|---|---|
| 10/13/2025 10/13/25 | Price Changed | $4,250,000 | -1.1% | $327 / Sq Ft |
| 10/02/2025 10/02/25 | For Sale | $4,298,000 | 0.0% | $331 / Sq Ft |
| 09/28/2025 09/28/25 | Off Market | $4,298,000 | -- | -- |
| 08/27/2025 08/27/25 | Price Changed | $4,298,000 | -4.4% | $331 / Sq Ft |
| 04/01/2025 04/01/25 | For Sale | $4,498,000 | 0.0% | $346 / Sq Ft |
| 03/28/2025 03/28/25 | Off Market | $4,498,000 | -- | -- |
| 09/27/2024 09/27/24 | For Sale | $4,498,000 | 0.0% | $346 / Sq Ft |
| 09/15/2024 09/15/24 | Off Market | $4,498,000 | -- | -- |
| 07/08/2024 07/08/24 | Price Changed | $4,498,000 | -9.7% | $346 / Sq Ft |
| 03/28/2024 03/28/24 | For Sale | $4,980,000 | -- | $383 / Sq Ft |
Purchase History
| Date | Type | Sale Price | Title Company |
|---|---|---|---|
| Warranty Deed | $200,000 | -- | |
| Warranty Deed | $175,000 | -- |
Source: Northeast Oklahoma Board of REALTORS®
MLS Number: 24-575
APN: 0073219
- 452140 Point o Woods
- 451611 Seminole
- 0 Cherry Hills
- 32546 Pebble Beach
- 32188 Pine Valley
- 452739 Hermosa (Lot31) Dr
- 451639 N 451639 Firestone
- 452743 Hermosa (Lot (32) Dr
- 0 Pine Valley
- 0 Congressional
- 452736 Hermosa [Lot 30] Dr
- 452711 Preakness Dr
- Lot 35-52 Preakness Dr
- 452723 Preakness Dr
- 452719 Preakness [Lot 23] Dr
- 0 N Lot 106 Blk 4 Pebble Beach St N
- 452717 Preakness [Lot 22] Dr
- 452376 E 320 Rd
- 33501 S 4507 Rd
- 33024 Mockingbird Ln
- 241 Anchor Rd
- 1008 S Mill St
- 442 N 1st St
- 613 W Sequoyah Ave
- 414 N Adair St
- 490 S Oak St
- 1104 J St NW
- 1996 Graham Place
- 101 Partridge Dr
- 1133 SE 14th St
- 320 SE 6th St
- 1707 S Elliott St
- 10945 S 704 Rd Unit 2
- 10945 S 704 Rd Unit 1
- 3660 W 530 Rd
- 13771 Turnberry Ln Unit 109
- 602 W Pittsfield
- 603 W Fitchberg St
- 500 W Fitchberg St
- 702 W Weymouth Unit B
Ask me questions while you tour the home.






