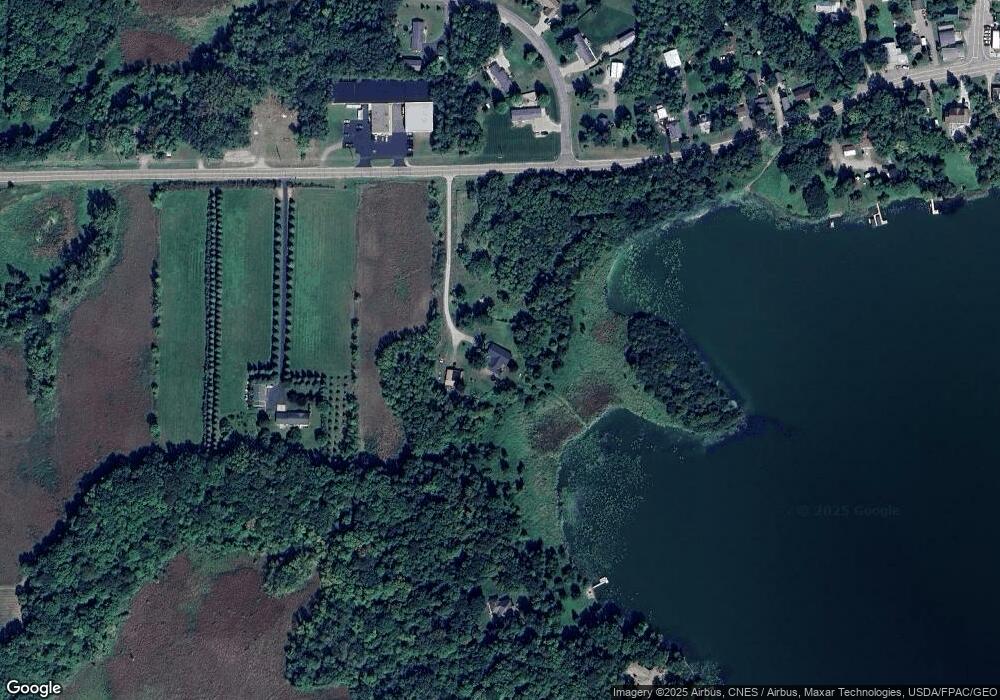4523 112th St NW Maple Lake, MN 55358
Estimated Value: $750,134 - $899,000
3
Beds
3
Baths
2,428
Sq Ft
$328/Sq Ft
Est. Value
About This Home
This home is located at 4523 112th St NW, Maple Lake, MN 55358 and is currently estimated at $797,534, approximately $328 per square foot. 4523 112th St NW is a home located in Wright County with nearby schools including Annandale Elementary School, Annandale Middle School, and Annandale Senior High School.
Ownership History
Date
Name
Owned For
Owner Type
Purchase Details
Closed on
Jun 24, 2015
Sold by
Watkins Darrell Darrell
Bought by
Larsen Joshua Joshua
Current Estimated Value
Home Financials for this Owner
Home Financials are based on the most recent Mortgage that was taken out on this home.
Original Mortgage
$289,100
Outstanding Balance
$225,895
Interest Rate
4%
Estimated Equity
$571,639
Purchase Details
Closed on
Jun 28, 2012
Sold by
Winkelman Darrell L and Winkelman Carol J
Bought by
Watkins Darrell G and Watkins Bonnie L
Purchase Details
Closed on
Jun 15, 2005
Sold by
Cabillot Steven R and Cabillot Ann Marie
Bought by
Winkelman David L and Winkelman Carol J
Purchase Details
Closed on
Apr 18, 2001
Sold by
Homann Vicky J
Bought by
Cabillot Steven R
Create a Home Valuation Report for This Property
The Home Valuation Report is an in-depth analysis detailing your home's value as well as a comparison with similar homes in the area
Home Values in the Area
Average Home Value in this Area
Purchase History
| Date | Buyer | Sale Price | Title Company |
|---|---|---|---|
| Larsen Joshua Joshua | $385,500 | -- | |
| Watkins Darrell G | $302,000 | -- | |
| Winkelman David L | $300,000 | -- | |
| Cabillot Steven R | $215,000 | -- |
Source: Public Records
Mortgage History
| Date | Status | Borrower | Loan Amount |
|---|---|---|---|
| Open | Larsen Joshua Joshua | $289,100 |
Source: Public Records
Tax History Compared to Growth
Tax History
| Year | Tax Paid | Tax Assessment Tax Assessment Total Assessment is a certain percentage of the fair market value that is determined by local assessors to be the total taxable value of land and additions on the property. | Land | Improvement |
|---|---|---|---|---|
| 2025 | $5,562 | $662,500 | $232,500 | $430,000 |
| 2024 | $5,102 | $651,000 | $242,500 | $408,500 |
| 2023 | $5,154 | $609,700 | $212,500 | $397,200 |
| 2022 | $4,804 | $541,400 | $175,300 | $366,100 |
| 2021 | $5,008 | $485,200 | $143,400 | $341,800 |
| 2020 | $4,718 | $466,600 | $139,400 | $327,200 |
| 2019 | $4,614 | $445,400 | $0 | $0 |
| 2018 | $4,328 | $430,600 | $0 | $0 |
| 2017 | $4,166 | $410,600 | $0 | $0 |
| 2016 | $3,948 | $0 | $0 | $0 |
| 2015 | $3,866 | $0 | $0 | $0 |
| 2014 | -- | $0 | $0 | $0 |
Source: Public Records
Map
Nearby Homes
- 11371 Ellingwood Ave NW
- 11349 Elliot Ave NW
- 5651 120th St NW
- 10608 Grunwald Ave NW
- 10910 Gulden Ave NW
- 5027 134th St NW
- XXX 95th St NW
- 10758 Clementa Ave NW
- 7315 120th St NW
- 7370 119th St NW
- 14068 Franklin Ave NW
- 3490 142nd St NW
- 3402 142nd St NW
- 11274 Hoyer Ave NW
- B2/L4 Baker Ave NW
- 8129 Griffith Ave NW
- TBD Baker Ave NW
- B1/L1 Baker Ave NW
- B1/L2 Baker Ave NW
- B1/L3 Baker Ave NW
- 4585 112th St NW
- 11267 Emerson Ave NW
- 10987 Ellingwood Ave NW
- 11282 Emerson Ave NW
- 4404 112th St NW
- 11327 Emerson Ave NW
- 11298 Emerson Ave NW
- 11347 Emerson Ave NW
- 4606 112th St NW
- 4390 112th St NW
- 4376 112th St NW
- 11312 Emerson Ave NW
- 10972 Ellingwood Ave NW
- 4358 112th St NW
- 4343 112th St NW
- 4350 112th St NW
- 10956 Ellingwood Ave NW
- 11350 Emerson Ave NW
- 11344 Emerson Ave NW
- 4682 112th St NW
