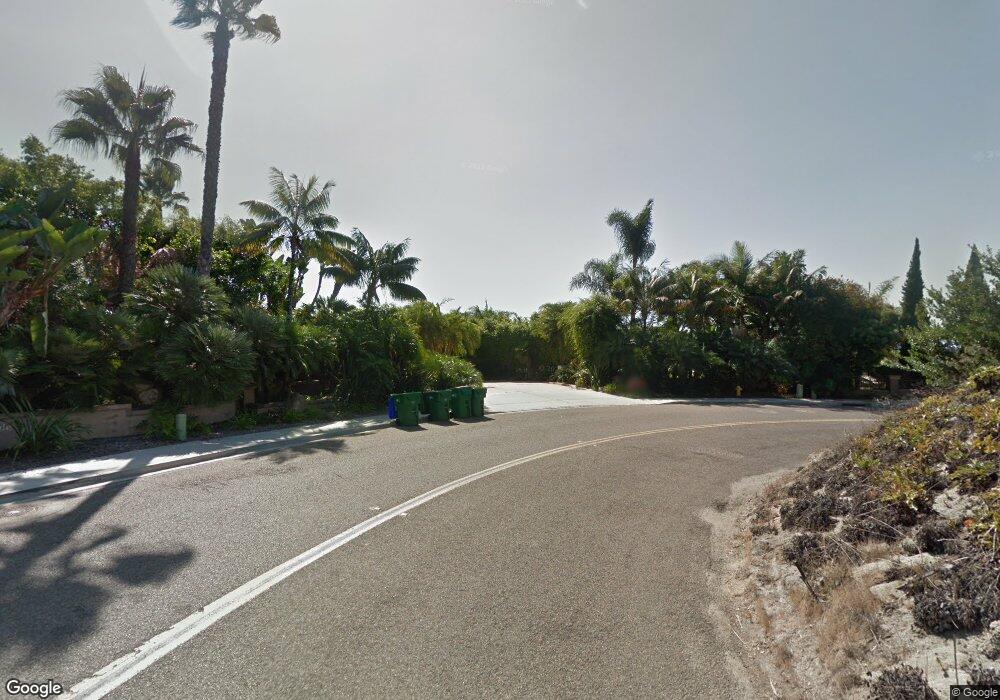4523 Adams St Carlsbad, CA 92008
Hedionda Point NeighborhoodEstimated Value: $5,513,000 - $7,731,000
5
Beds
5
Baths
6,012
Sq Ft
$1,075/Sq Ft
Est. Value
About This Home
This home is located at 4523 Adams St, Carlsbad, CA 92008 and is currently estimated at $6,460,194, approximately $1,074 per square foot. 4523 Adams St is a home located in San Diego County with nearby schools including Kelly Elementary School, Carlsbad High School, and Sage Creek High.
Ownership History
Date
Name
Owned For
Owner Type
Purchase Details
Closed on
Nov 29, 2017
Sold by
Smith Maryanne
Bought by
Smith Maryanne Elizabeth
Current Estimated Value
Purchase Details
Closed on
May 15, 2017
Sold by
4523 Adams Street Llc
Bought by
Smith Charles and Smith Maryanne
Purchase Details
Closed on
Mar 19, 2015
Sold by
Bower Donna Marie
Bought by
4523 Adams Street Llc
Purchase Details
Closed on
Oct 28, 2014
Sold by
Newkirk Klementyna S
Bought by
Newkirk Klementyna S
Purchase Details
Closed on
Apr 24, 2014
Sold by
Merhab Mark E and Merhab Donna Bower
Bought by
Bower Donna Marie
Purchase Details
Closed on
May 16, 2010
Sold by
Borowicki Klementyna
Bought by
Newkirk Klementyna S
Purchase Details
Closed on
Feb 15, 2006
Sold by
Borowicki Klementyna S N
Bought by
Borowicki Klementyna
Purchase Details
Closed on
Jun 21, 2004
Sold by
Dean Tom
Bought by
Newkirk Klementyna S
Purchase Details
Closed on
May 7, 2004
Sold by
Cade Family Trust
Bought by
Merhab Mark E and Merhab Donna Bower
Purchase Details
Closed on
Nov 21, 2000
Sold by
Cade Steven P and Cade Maureen
Bought by
Cade Steven P and Cade Maureen
Home Financials for this Owner
Home Financials are based on the most recent Mortgage that was taken out on this home.
Original Mortgage
$1,100,000
Interest Rate
7.75%
Create a Home Valuation Report for This Property
The Home Valuation Report is an in-depth analysis detailing your home's value as well as a comparison with similar homes in the area
Home Values in the Area
Average Home Value in this Area
Purchase History
| Date | Buyer | Sale Price | Title Company |
|---|---|---|---|
| Smith Maryanne Elizabeth | -- | None Available | |
| Smith Maryanne | -- | None Available | |
| Smith Charles | -- | None Available | |
| Smith Charles | $5,000,000 | Title365 | |
| 4523 Adams Street Llc | -- | Fidelity National Title | |
| Newkirk Klementyna S | -- | None Available | |
| Bower Donna Marie | -- | None Available | |
| Newkirk Klementyna S | -- | None Available | |
| Borowicki Klementyna | -- | None Available | |
| Borowicki Klementyna S N | -- | None Available | |
| Newkirk Klementyna S | -- | -- | |
| Merhab Mark E | $4,000,000 | First American Title | |
| Cade Steven P | -- | First American Title | |
| Cade Steven P | -- | First American Title |
Source: Public Records
Mortgage History
| Date | Status | Borrower | Loan Amount |
|---|---|---|---|
| Previous Owner | Cade Steven P | $1,100,000 |
Source: Public Records
Tax History Compared to Growth
Tax History
| Year | Tax Paid | Tax Assessment Tax Assessment Total Assessment is a certain percentage of the fair market value that is determined by local assessors to be the total taxable value of land and additions on the property. | Land | Improvement |
|---|---|---|---|---|
| 2025 | $60,465 | $5,802,923 | $4,468,252 | $1,334,671 |
| 2024 | $60,465 | $5,689,141 | $4,380,640 | $1,308,501 |
| 2023 | $60,165 | $5,577,591 | $4,294,746 | $1,282,845 |
| 2022 | $59,235 | $5,468,228 | $4,210,536 | $1,257,692 |
| 2021 | $58,787 | $5,361,009 | $4,127,977 | $1,233,032 |
| 2020 | $58,390 | $5,306,039 | $4,085,650 | $1,220,389 |
| 2019 | $57,328 | $5,202,000 | $4,005,540 | $1,196,460 |
| 2018 | $54,892 | $5,100,000 | $3,927,000 | $1,173,000 |
| 2017 | $46,329 | $4,284,000 | $3,162,000 | $1,122,000 |
| 2016 | $34,431 | $3,250,000 | $2,250,000 | $1,000,000 |
| 2015 | $34,815 | $3,250,000 | $2,250,000 | $1,000,000 |
| 2014 | $34,834 | $3,250,000 | $2,250,000 | $1,000,000 |
Source: Public Records
Map
Nearby Homes
- 0 Adams St Unit OC24201399
- 4705 Marina Dr Unit 10
- 4747 Marina Dr Unit 23
- 1741 Bruce Rd
- 4735 Bryce Cir
- 4781 Argosy Ln
- 1095 Hoover St
- 0 Hoover St
- 4640 Sunburst Rd
- 1120 Cape Aire Ln
- 4843 Flying Cloud Way
- 4814 Refugio Ave
- 4143 Sunnyhill Dr
- 4031 Aidan Cir Unit 1205
- 817 Kalpati Cir Unit 212
- 4007 Bluff View Way
- 4000 James Dr
- 3975 Stella Maris Ln
- 4623 Telescope Ave
- 832 Kalpati Cir Unit E
- 4517 Adams St
- 4525 Adams St
- 4529 Adams St
- 4509 Adams St
- 0000 Adams St
- 0000 Adams St Unit 11
- 0000 Adams St Unit 206
- 0000 Adams St Unit Pm10178 Par3
- 4520 Adams St
- 4485 Adams St
- 4549 Cove Dr
- 4480 Adams St
- 4541 Cove Dr
- 4541 Cove Dr Unit 28
- 4543 Cove Dr Unit 3
- 4543 Cove Dr Unit 2
- 4543 Cove Dr Unit 1
- 4539 Cove Dr Unit B
- 4539 Cove Dr Unit A
- 4537 Cove Drive - A Unit A
