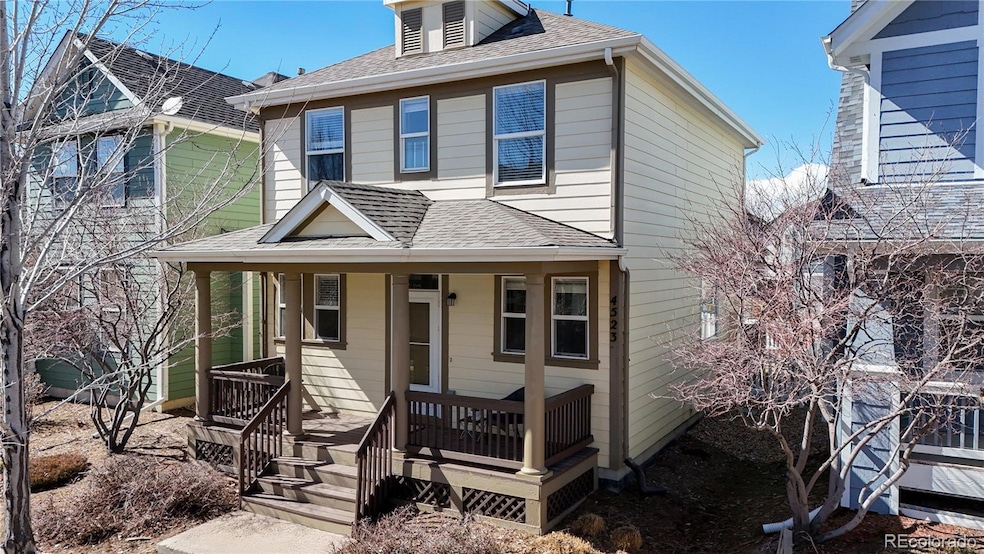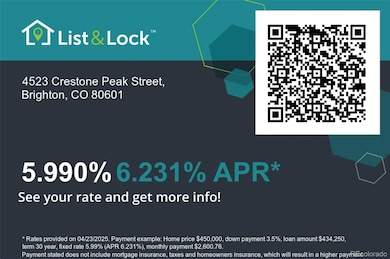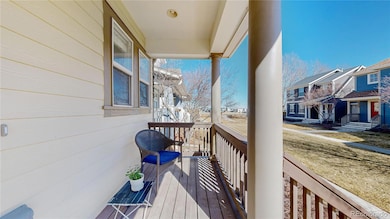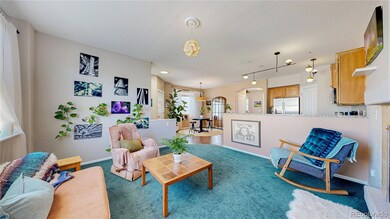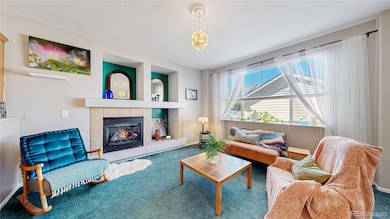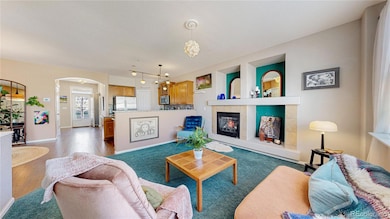
4523 Crestone Peak St Brighton, CO 80601
Estimated payment $2,947/month
Highlights
- Fitness Center
- Clubhouse
- High Ceiling
- Primary Bedroom Suite
- Deck
- Granite Countertops
About This Home
MOTIVATED SELLER! Welcome to 4523 Crestone Peak St! This adorable home has it all -- 3 bedrooms, 2.5 baths and a 2-car detached garage all nestled in the desirable Brighton Crossing neighborhood. As a bonus, this house comes with a permanent REDUCED RATE as low as 5.875% (APR 6.114%) as of 03/10/2025 through List & Lock. This is a seller paid rate-buydown that reduces the buyer’s interest rate and monthly payment. (Terms apply, see disclosures for more information.) Since the financial stress has been lifted, enjoy your morning coffee on the covered front porch and dinner on the back deck. With an open floorplan, this home has enough space for you to entertain, both indoors and outdoors. This home faces a courtyard that you can enjoy but don't have to maintain and the backyard is planted with low-maintenance clover that requires less water and mowing than grass. This home has a brand-new American Standard HVAC system, still under manufacturer warranty. Want more of that? This home is also covered by a transferable Select Home Warranty until 8/1/28. All the best things about a new house without the wait! This one is ready for you! Check out the additional marketing collateral at:
Last Listed By
RE/MAX Alliance Brokerage Email: listwithlarkin@gmail.com License #100067609 Listed on: 03/06/2025

Home Details
Home Type
- Single Family
Est. Annual Taxes
- $5,268
Year Built
- Built in 2004
Lot Details
- 3,829 Sq Ft Lot
- East Facing Home
- Property is Fully Fenced
- Planted Vegetation
- Private Yard
HOA Fees
- $162 Monthly HOA Fees
Parking
- 2 Car Garage
Home Design
- Cottage
- Frame Construction
- Composition Roof
Interior Spaces
- 1,502 Sq Ft Home
- 2-Story Property
- High Ceiling
- Ceiling Fan
- Double Pane Windows
- Entrance Foyer
- Living Room with Fireplace
- Dining Room
- Crawl Space
Kitchen
- Oven
- Range
- Microwave
- Dishwasher
- Kitchen Island
- Granite Countertops
- Disposal
Flooring
- Carpet
- Linoleum
- Laminate
Bedrooms and Bathrooms
- 3 Bedrooms
- Primary Bedroom Suite
- Walk-In Closet
Laundry
- Laundry Room
- Dryer
Home Security
- Carbon Monoxide Detectors
- Fire and Smoke Detector
Outdoor Features
- Deck
- Covered patio or porch
- Rain Gutters
Schools
- Mary E Pennock Elementary School
- Overland Trail Middle School
- Brighton High School
Utilities
- Forced Air Heating and Cooling System
- Natural Gas Connected
- Gas Water Heater
- Phone Available
- Cable TV Available
Listing and Financial Details
- Exclusions: Seller's personal property, including stained glass artwork throughout home
- Assessor Parcel Number R0158769
Community Details
Overview
- Association fees include irrigation, ground maintenance
- Brighton Crossing Association, Phone Number (970) 617-2462
- Brighton Crossing Subdivision
Amenities
- Clubhouse
Recreation
- Community Playground
- Fitness Center
- Community Pool
- Park
Map
Home Values in the Area
Average Home Value in this Area
Tax History
| Year | Tax Paid | Tax Assessment Tax Assessment Total Assessment is a certain percentage of the fair market value that is determined by local assessors to be the total taxable value of land and additions on the property. | Land | Improvement |
|---|---|---|---|---|
| 2024 | $4,766 | $27,940 | $7,190 | $20,750 |
| 2023 | $5,268 | $32,810 | $7,780 | $25,030 |
| 2022 | $4,634 | $26,770 | $6,600 | $20,170 |
| 2021 | $4,634 | $26,770 | $6,600 | $20,170 |
| 2020 | $3,841 | $23,040 | $6,790 | $16,250 |
| 2019 | $3,846 | $23,040 | $6,790 | $16,250 |
| 2018 | $3,222 | $19,800 | $6,480 | $13,320 |
| 2017 | $3,224 | $19,800 | $6,480 | $13,320 |
| 2016 | $2,221 | $14,510 | $3,260 | $11,250 |
| 2015 | $2,212 | $14,510 | $3,260 | $11,250 |
| 2014 | -- | $11,590 | $2,150 | $9,440 |
Property History
| Date | Event | Price | Change | Sq Ft Price |
|---|---|---|---|---|
| 05/22/2025 05/22/25 | Price Changed | $425,000 | -1.2% | $283 / Sq Ft |
| 05/15/2025 05/15/25 | Price Changed | $430,000 | -1.8% | $286 / Sq Ft |
| 05/07/2025 05/07/25 | Price Changed | $438,000 | -0.5% | $292 / Sq Ft |
| 04/29/2025 04/29/25 | Price Changed | $440,000 | -1.8% | $293 / Sq Ft |
| 04/24/2025 04/24/25 | Price Changed | $448,000 | -0.4% | $298 / Sq Ft |
| 04/09/2025 04/09/25 | Price Changed | $450,000 | -1.1% | $300 / Sq Ft |
| 03/22/2025 03/22/25 | Price Changed | $455,000 | -1.7% | $303 / Sq Ft |
| 03/19/2025 03/19/25 | Price Changed | $463,000 | -1.3% | $308 / Sq Ft |
| 03/15/2025 03/15/25 | Price Changed | $469,000 | -0.2% | $312 / Sq Ft |
| 03/06/2025 03/06/25 | For Sale | $470,000 | +30.6% | $313 / Sq Ft |
| 08/31/2020 08/31/20 | Sold | $360,000 | 0.0% | $240 / Sq Ft |
| 07/31/2020 07/31/20 | Pending | -- | -- | -- |
| 07/24/2020 07/24/20 | For Sale | $360,000 | -- | $240 / Sq Ft |
Purchase History
| Date | Type | Sale Price | Title Company |
|---|---|---|---|
| Deed | -- | None Listed On Document | |
| Warranty Deed | $360,000 | Homestead Title & Escrow | |
| Special Warranty Deed | $275,000 | Land Title Guarantee Co | |
| Trustee Deed | -- | None Available | |
| Special Warranty Deed | $190,000 | North American Title |
Mortgage History
| Date | Status | Loan Amount | Loan Type |
|---|---|---|---|
| Previous Owner | $342,000 | New Conventional | |
| Previous Owner | $152,000 | Fannie Mae Freddie Mac | |
| Previous Owner | $38,000 | Stand Alone Second |
Similar Homes in Brighton, CO
Source: REcolorado®
MLS Number: 3175607
APN: 1569-10-1-15-007
- 4540 Crestone Peak St
- 19 S 45th Ave
- 4589 Quandary Peak St
- 4548 Quandary Peak St
- 4578 Quandary Peak St
- 57 N 45th Ave
- 4723 Crestone Peak St
- 4670 Quandary Peak St
- 98 Wooten Ave
- 4455 Boone Cir
- 104 Wooten Ave
- 4463 Boone Cir
- 104 Wooten Ave
- 283 Wooten Ave
- 245 Wooten Ave
- 104 Wooten Ave
- 104 Wooten Ave
- 104 Wooten Ave
- 104 Wooten Ave
- 104 Wooten Ave
